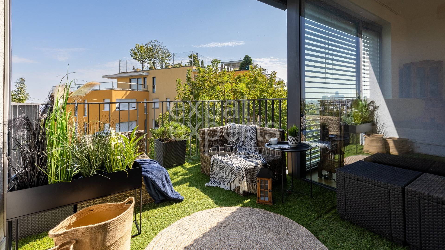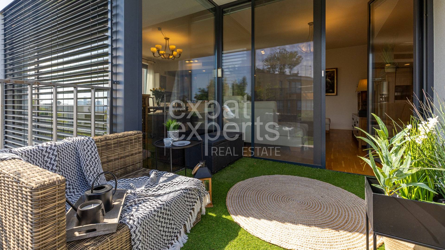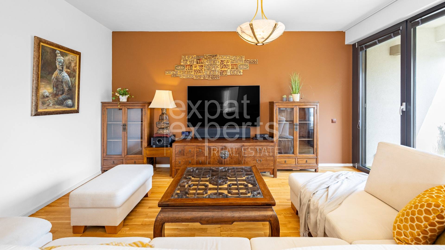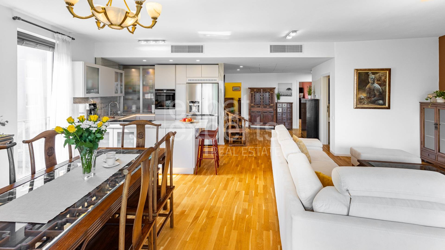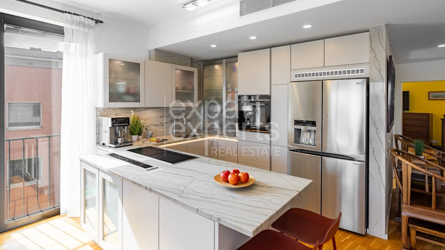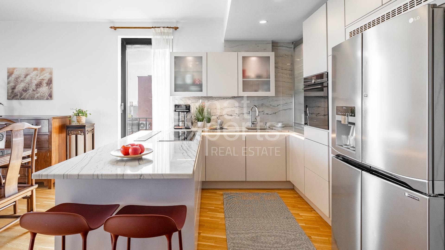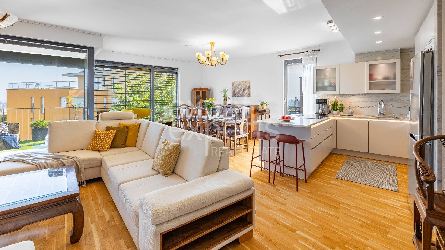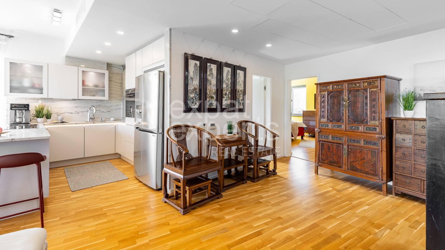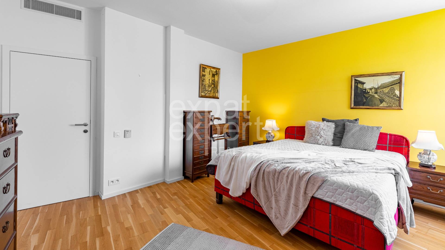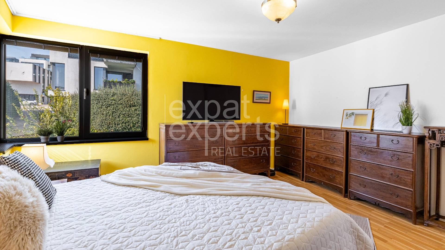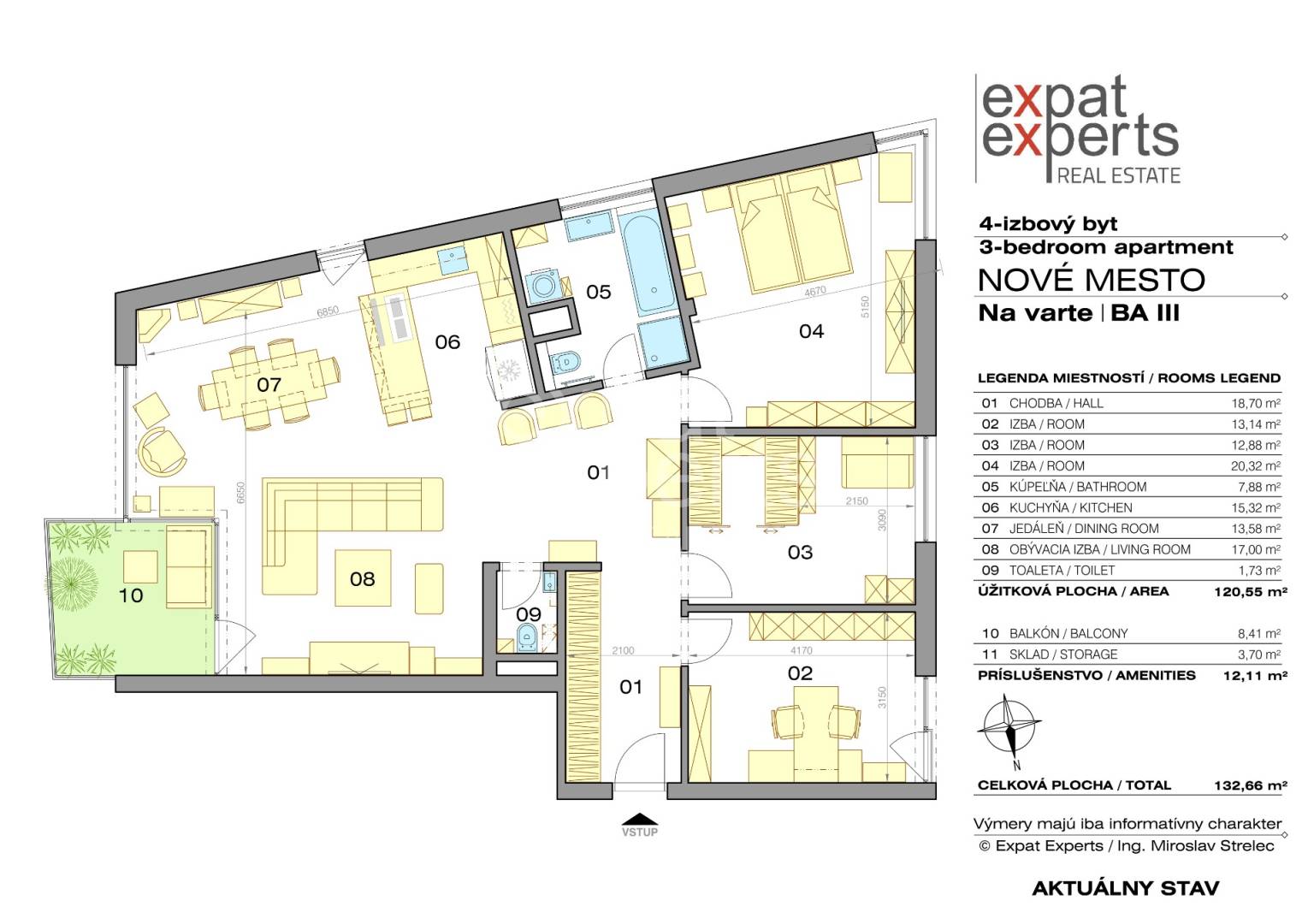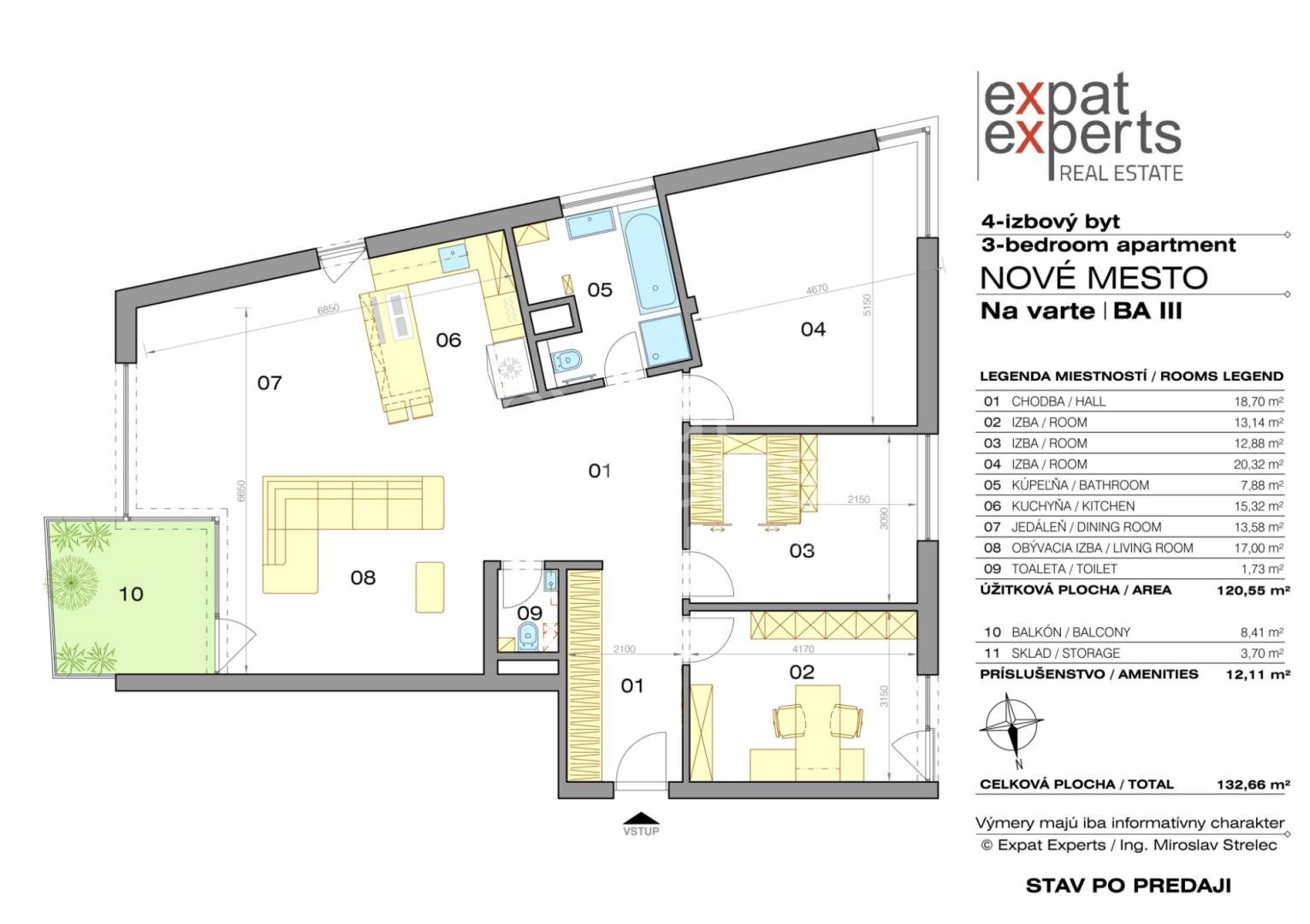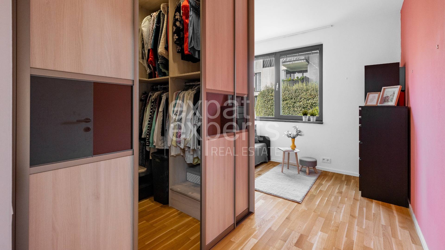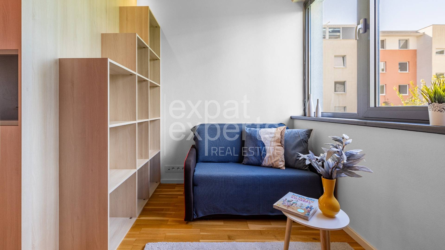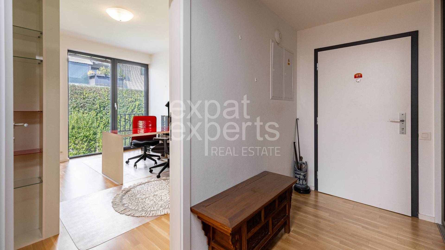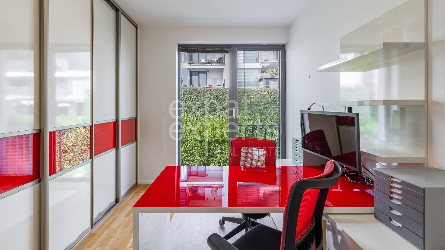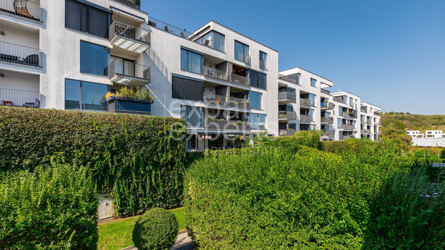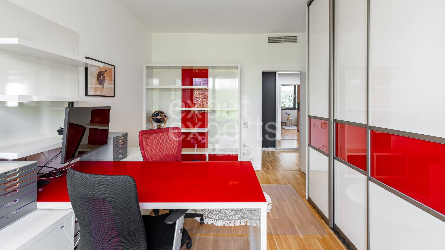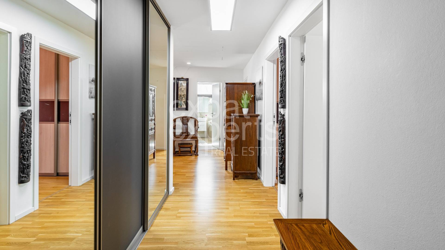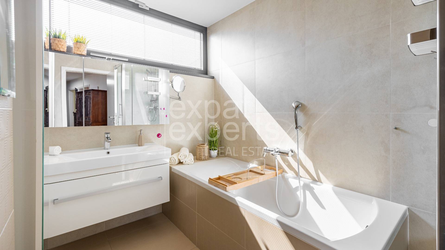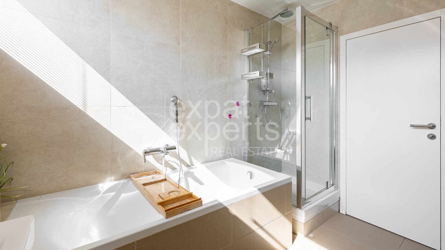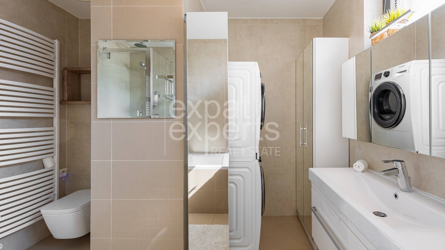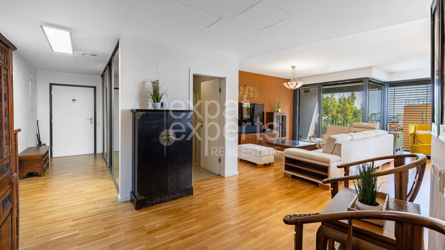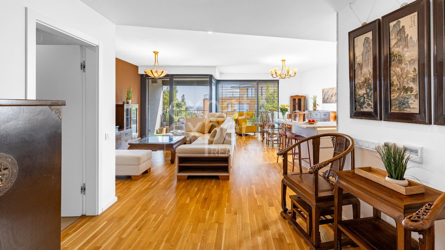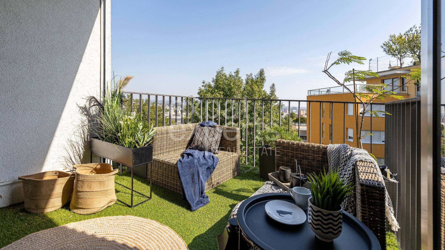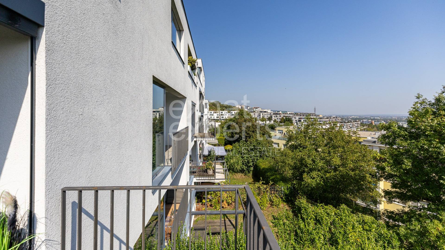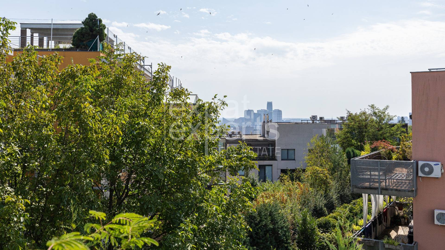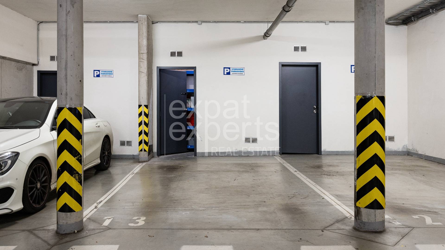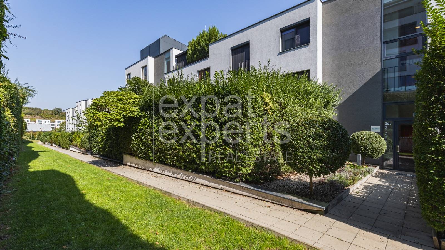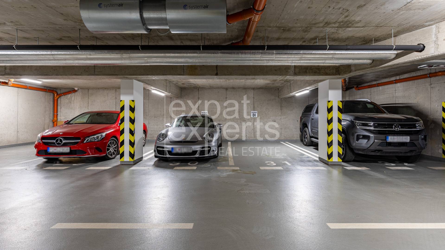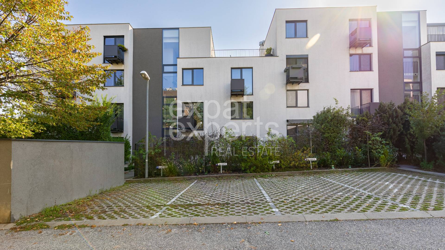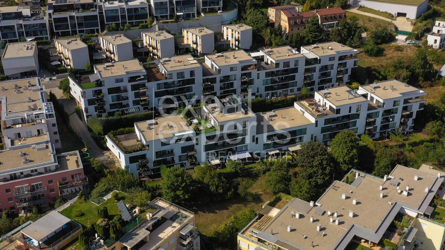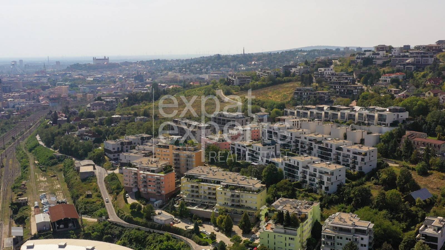Koliba, Na varte - 3-bedroom apartment with terrace, beautiful view, 3x parking, partially furnished, close to public transport. Total area 133 m2, on the 2nd floor (3), in a low-energy apartment building built in 2011, energy class A, with cooling and heating provided by heat pumps.
Basic data:
- apartment area 120.55 m2,
- the terrace is 8.40 m2,
- storage in the garage is 3.70 m2
and 3 parking spaces are sold with the apartment - 2 in garages and one outside (parking spaces are sold separately from the price of the apartment)
The apartment is an excellent alternative for permanent living for people who want to have an airy area of the apartment, rooms oriented to 3 cardinal points, with a large enough terrace, with a beautiful view, close to the city and public transport and equally close to nature. It is sold partially furnished - with a recently renovated kitchen unit and appliances, wardrobes, a furnished office and a sofa in the living room.
The price of the apartment is shown without parking spaces. The price includes the commission of the real estate agency.
If you are interested in a tour, call : Ing. Miriam Gallová, phone: +421 940 609 235, gallova@expat.sk
The apartment is occupied by the current owners at the time of the inspections.
Virtual 3D Tour: https://my.matterport.com/models/ba1nWgrMfcp
Video for the apartment: https://youtu.be/NHOMtWkmgiI
APARTMENT
- entrance security door Sherlock
- black aluminum windows, internal aluminum blinds, on the south side in the living room, external aluminum blinds
- hot air heating and cooling (with vents and thermostat in each room),
- central heating with heat pumps (the pumps were replaced with new ones this year)
- wooden oak floor, uniform throughout the apartment
- white paneled frames and rebateless doors (with hidden hinges), height 200 cm
- Niko sockets and switches, data distribution in the apartment
- new kitchen and appliances
- the bathroom with a window has a bathtub and a shower, plus a corner for a washing machine and dryer
- there are 2 toilets in the apartment (one separate with a sink and the other in the bathroom)
- the terrace is embedded in the facade, half is covered, half is pushed out from the facade
- the apartment has 1 apartment below it and 1 apartment above it,
- ceiling height in rooms 2.73m,
- ceiling height in the hallway of the apartment with technology in the ceiling 2.37m
KITCHEN CONNECTED WITH LIVING ROOM AND TERRACE
- the size of the connected room is 46 m2
- with access to the terrace and shading by external exterior blinds controlled by remote control
- orientation to the southeast and south, large windows in the southeast direction, plus a window near the kitchen in the south direction,
- after the sale, the kitchen unit with appliances and a sofa set with a stool remain in the room
KITCHEN
- new, custom-made U-shaped kitchen unit, white matt
- the worktop and lining between the cabinets is made of white Macaubas granite imported from Italy
- the cooking zone is 217 x 90 cm in size, which has drawers on the inside and shallow cabinets on the outside
- LED lighting under the upper cabinets, as well as LED ambient lighting under the worktop around the entire perimeter
The kitchen has the following appliances and equipment:
- induction hob, brand Siemens EX275FXB1E - with flexible zones, plate size 91x35cm
- pull-out built-in extractor hood FRANKE FDW 908 IB XS, which also acts as a splash wall when cooking, plus illuminates the hob
- combined steam oven brand Siemens studioLine HS836GVB6 - 71l,
- dishwasher 60 cm, brand Siemens SN658D02ME - fully built-in,
- free-standing 4-door refrigerator brand LG GMJ916NSHV, volume 371/200 liters, A+, water and ice dispenser, Door-in-Door system
- stainless steel built-in sink FRANKE 50x41cm, with detergent dispenser
- GROHE sink faucet with pull-out shower,
- pull-out 3-basket stamp Hettich
- upper cabinets with BLUM electric opening and closing
- retractable glass blinds for shelves with appliances, with built-in electrical sockets
- a practical dish drainer hidden in the upper cabinet above the sink
TERRACE
- the terrace has an area of 8.4 m2
- half of the terrace is embedded in the apartment, so in case of rain you sit under the roof
- an electrically controlled aluminum blind is installed on the terrace, which allows half of the terrace to be closed in case of rain or for winterizing furniture
- the other half of the terrace protrudes from the facade and provides wonderful views of the city and the surrounding trees,
- artificial grass is glued on the terrace
- lighting, plus socket
MASTER BEDROOM
- area 20.32 m2
- right next to the bathroom
- corner window facing south-west
- due to the size of the room, it is possible to create a children's room for 2 children
ROOM / WARDROBE
- middle bedroom with an area of 12.88 m2
- half of the room is currently occupied by a built-in U-shaped walk-in wardrobe - 194 x 166 cm
- part of the wardrobe is a shelf system from the outside
- the room served as a wardrobe with a guest room, or is suitable as a wardrobe + study
- west orientation
ROOM / WORKSHOP
- room with an area of 13.14 m2
- French double window with floor-to-ceiling glazing
- currently furnished as a study
- with custom-made furniture - work table, shelves and a cupboard with shelves, with sliding doors with an internal depth of 40cm x 300cm
- the room can be converted into a children's room or parents' room
- west orientation
BATHROOM
- area 7.88 m2, with natural lighting through the window (south orientation)
- acrylic bathtub 79x180 cm, Ideal Standard bathtub faucet
- shower corner with glazing, 80x80cm, Ideal Standard ceramic bathtub, Ideal Standard shower faucet
- wide sink 98x44cm, lever faucet, with sink cabinet with drawers
- mirror cabinet above the sink, with lighting
- tall cupboard in the corner with practical folding doors
- Ideal Standard wall-mounted toilet, with under-ceiling flush Geberit
- ladder white radiator with thermostatic head,
- ceiling fan
- space for a washing machine and dryer (they do not stay in the apartment - or are the subject of an agreement, 9 kg washing machine and 9 kg dryer Samsung)
SEPARATE TOILET
- area 1.7 m2
- Ideal Standard wall-mounted toilet, with under-ceiling flush Geberit
- small sink brand Sapho, lever mixer with separate shower
- a mirror with a shelf
- high cabinets on both sides of the toilet
- ventilator
ENTRANCE CORRIDOR
- spacious hallway with an area of 18.7 m2
- built-in wardrobe with sliding doors - 382 x 70 cm
- the electronic video doorman allows you to communicate with the visitor
STOCK
- located in the garage, behind the parking garage
- area 3.7m2
- sold as a separate non-residential space
- there are deep metal shelves
- the price of the warehouse is 5000 Euro
PARKING
PARKING LOT No. 1
- the apartment is offered for sale with a garage parking space in the basement of the apartment building Na varte 2 for the price of 30,000 Euros, entry to the apartment with bare feet
- the parking lot is bordered by 2 pillars and behind the parking lot is the entrance to the warehouse, which is sold together with the apartment (the price of the warehouse is 5000 EUR)
- the garage door is opened by remote control
- entrance from the garage to the apartment is barrier-free, with an elevator
- the entrance to the garage has a relatively high slope, and in winter it is heated over the entire area
PARKING No. 2 , 12.3 m2
- a second garage space in the basement of the newer apartment building Na varte 1 for the price of 25,000 Euros is offered for sale with the apartment, in which the building is not connected by a dry foot to the apartment
- the stand is bounded by 1 column and a side stand
- the garage door is opened by remote control
- it is not a condition of sale together with the apartment,
- it will be sold separately only if the buyer of the apartment does not show interest in buying this garage space
PARKING No. 3
- the apartment offers an outdoor parking space in front of the Na varte 4 apartment building
- its price is 10,000 Euros
- it is not a condition of sale together with the apartment,
- it will be sold separately only if the buyer of the apartment does not show interest in buying this outdoor parking space
The apartment building and the apartment owners jointly own parking spaces for the so-called visits, which are located in front of the apartment building Na varte 4A-B. These do not belong to any specific owner of the apartment and anyone from the apartment building or his visitor can park on them. However, they are relatively always occupied, so I recommend purchasing your own parking spaces for the apartment.
OPERATING COST
The cost of the apartment and garage in Na varte 2, which are paid to the administrator, are 293 Euros per month (268e apartment, 25e garage).
20e is paid to the administrator for a separate garage on Varte 1.
Electricity is paid in advance in the amount of 70 euros, but there are high overpayments.
Optics are in the apartment from Telekom.
The total estimated cost of an apartment with 2 garage spaces is 400 euros.
FINANCING
There is no bank lien on the apartment - the apartment is free upon purchase.
It is possible to take out a mortgage to buy an apartment.
The price of the apartment and garage includes the agency commission.
The apartment is sold as partially furnished - as stated in the floor plan of the apartment "stav po predaji" - this means that the apartment has a kitchen unit with built-in appliances, sofa in the living room, sanitary facilities, cabinets in the bathroom and toilet, built-in wardrobes and wardrobes and custom-made furniture in the study. . All other furniture and appliances will be taken away by the owners at the beginning of November.
If you are interested, you can agree with the owners on a consideration for keeping the washing machine and dryer or keeping some pieces of furniture that will be in the apartment at the time of sale and have not yet been taken away.
The apartment will be handed over within 60 days from the payment of the entire purchase price - depending on the stage at which the furniture will be removed (presumed at the beginning of November 2024).
APARTMENT BUILDING
- low-energy apartment building approved in 2011
- energy class A
- heating and cooling are provided by water air heat pumps - this year they were replaced with brand new ones
- the entrance to the garage is electrically heated during the winter
- personal elevator from the garage to the apartment, barrier-free access
- approx. 3 flat stairs lead to the house on the access path, otherwise the entrance to the house is via a straight path without steps
- the entrance and exit from the apartment building is with chip - that is, there is no Exit button when leaving and the entrance door cannot be opened for visitors from the apartment
- the advantage is that there is only one arm of the staircase from the apartment to the entrance to the apartment, so you can relatively easily come and open the door for visitors or escort them out of the house
- there are 9 apartments in one entrance
- part of the price of the apartment is also a share in the common areas and on the land next to the apartment building
- a children's playground has been created right next to the house on the common property
- a repair fund is currently being created in the house at the level of 0.65e per m2
LOCATION
- excellent location right on the hill at Koliba, with a view of the city, with quick access to the city
- public transport stop - trolleybus no. 44 - is located near an apartment building, so transporting children to school with public transport is relatively easy,
- area Koliba is located under the forest, so you can get to the forest relatively quickly - direction Kamzík
- near the apartment building, a new apartment building is being completed, on the ground floor of which there should be groceries
- after the completion of this new apartment building, there will be a two-way access to the location (it is currently narrowed due to construction)
If you are interested in a tour, call: Ing. Gallová, phone: +421 940 609 235, gallova@expat.sk.
The apartment is occupied by the current owners at the time of the inspections.
@super location @beautiful view @air conditioning
@1 only here

