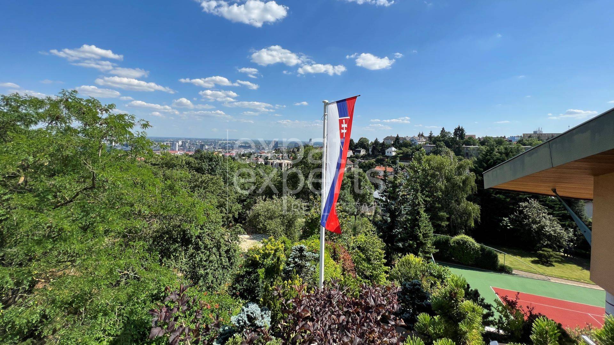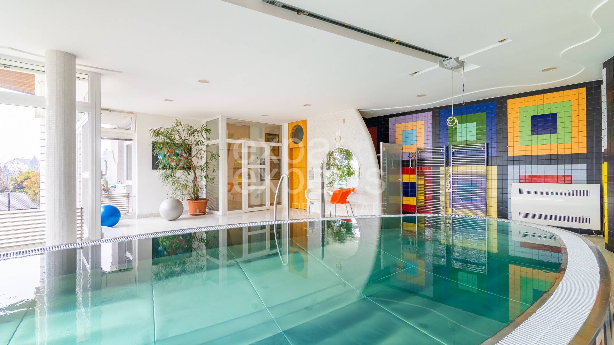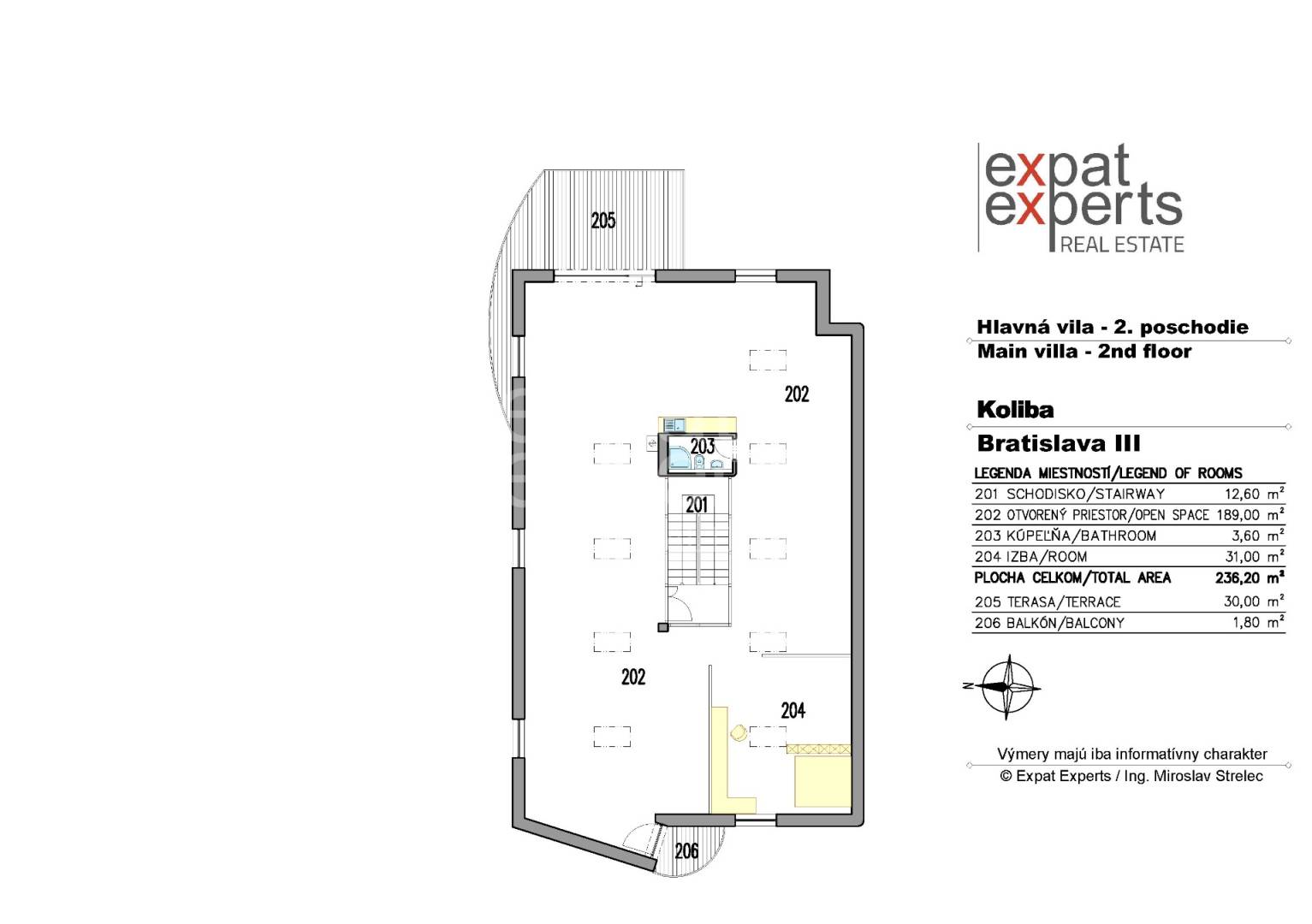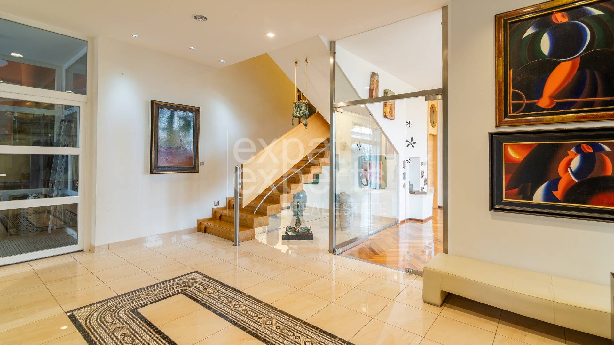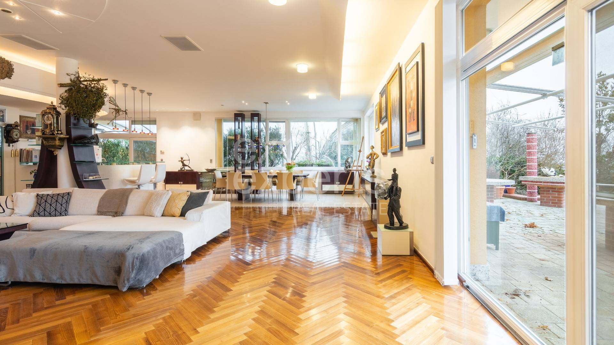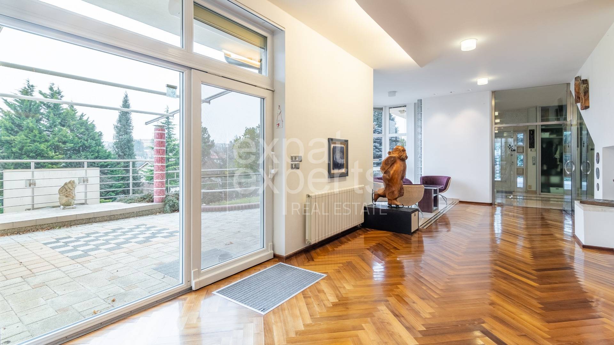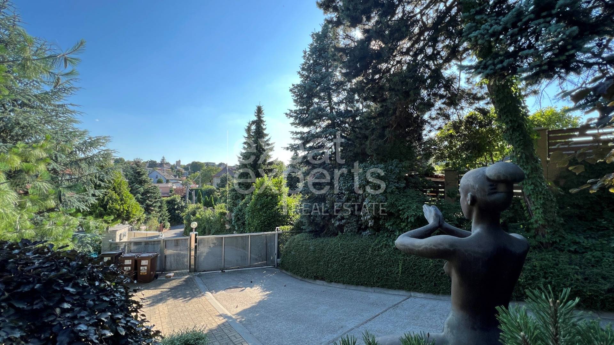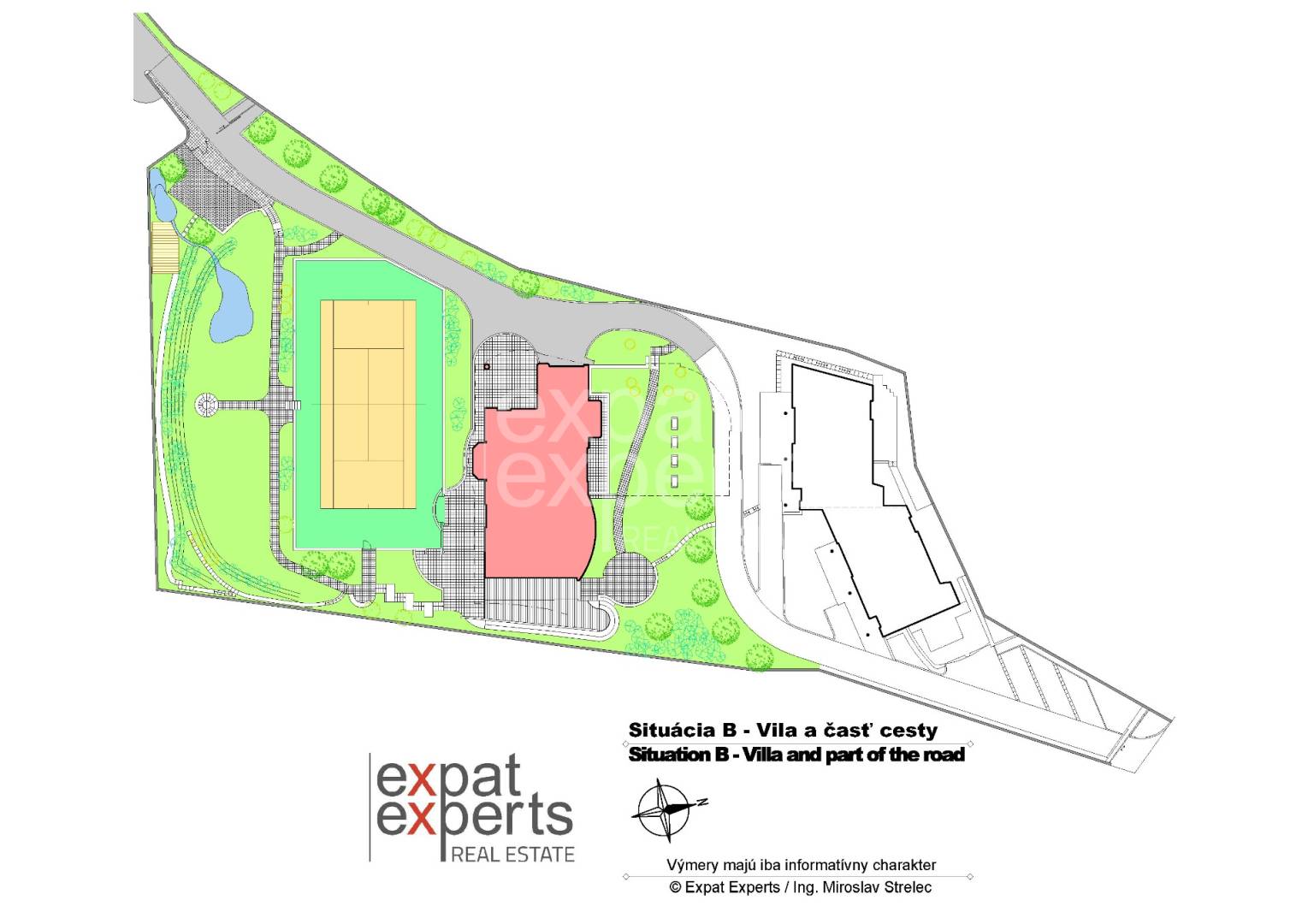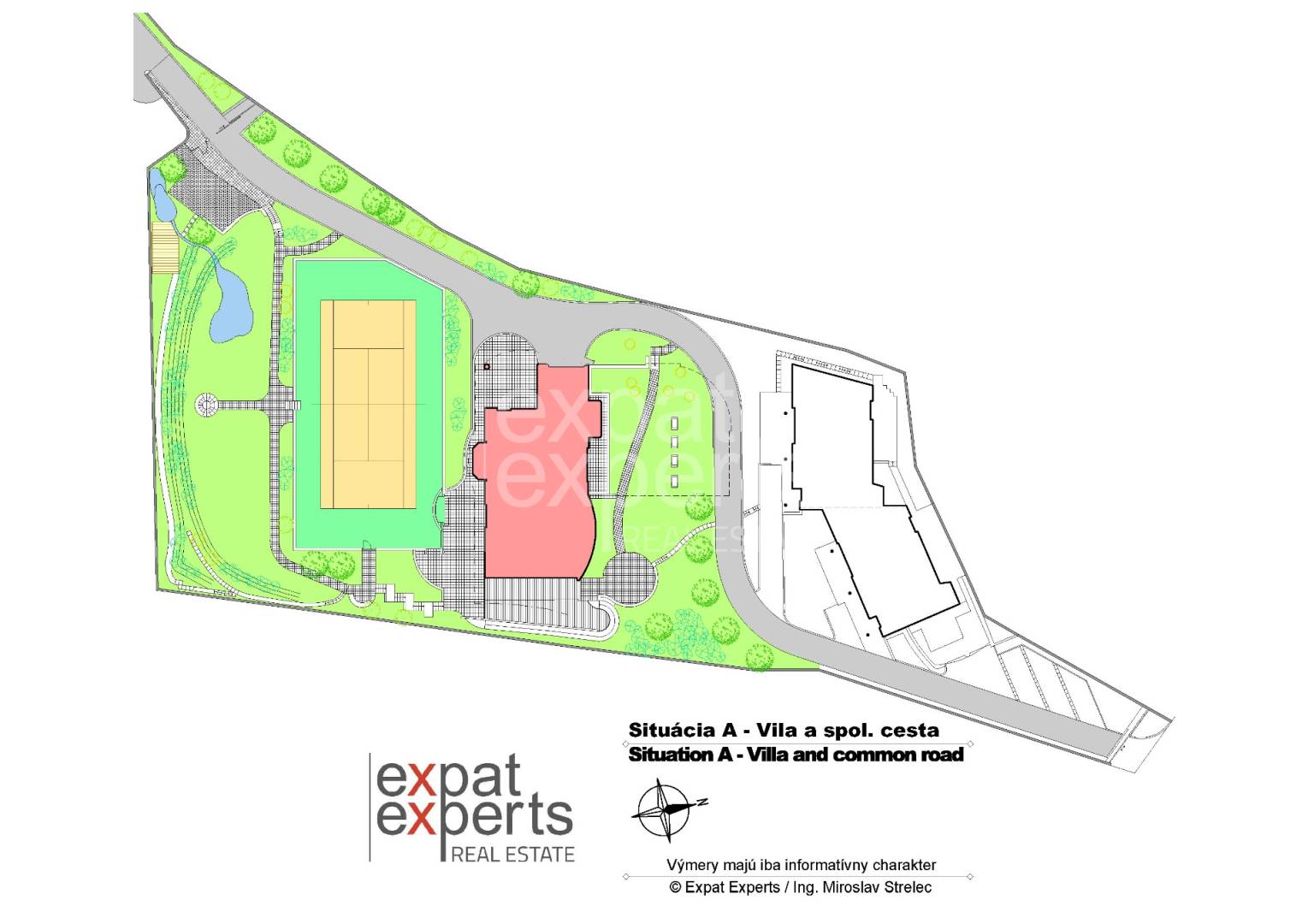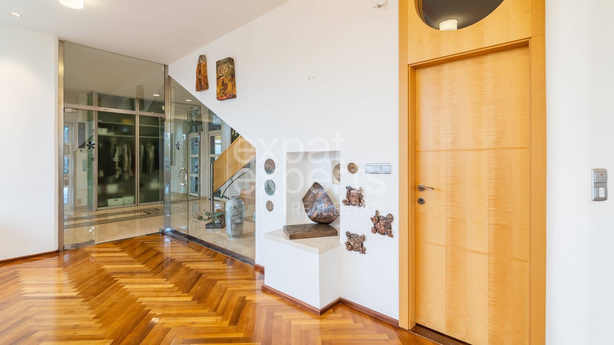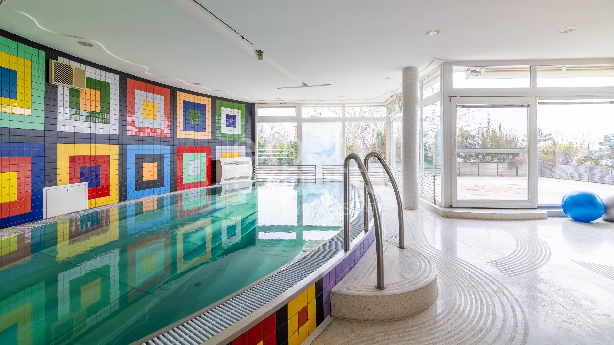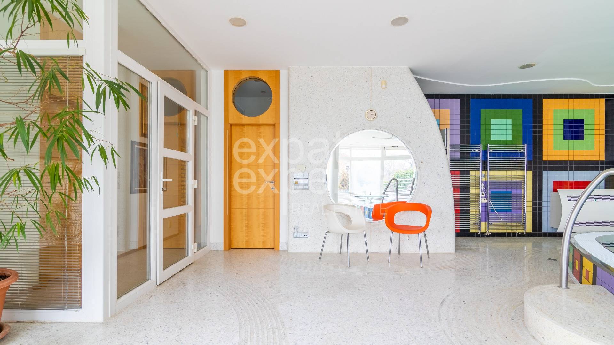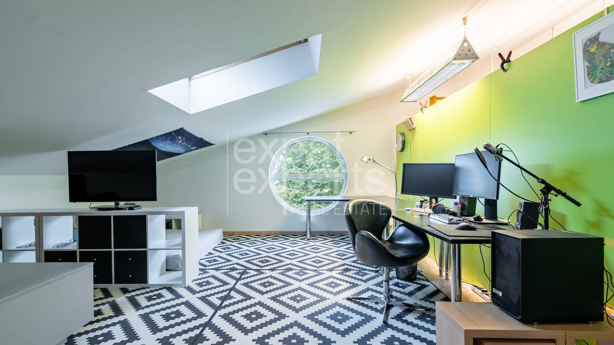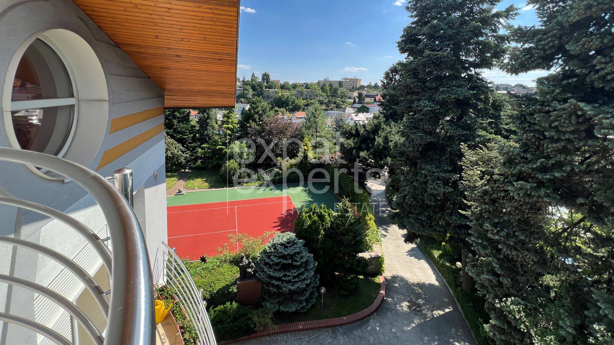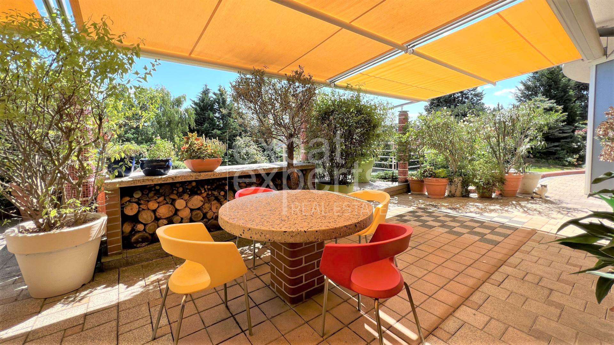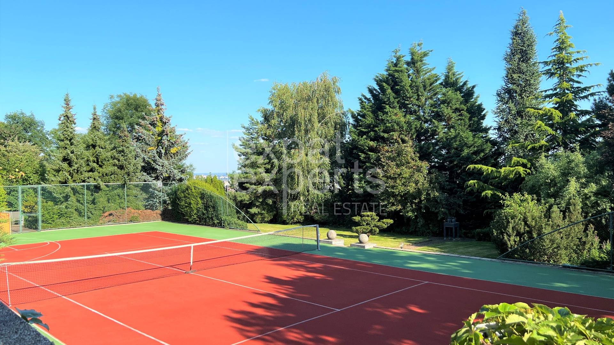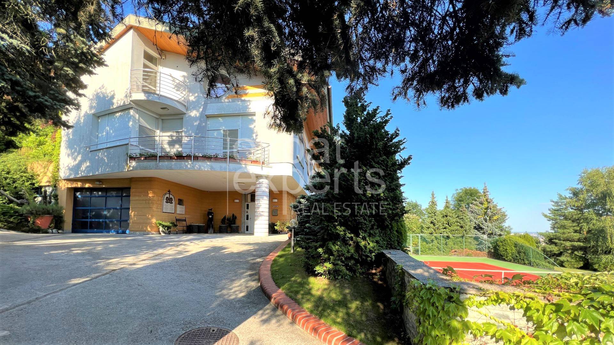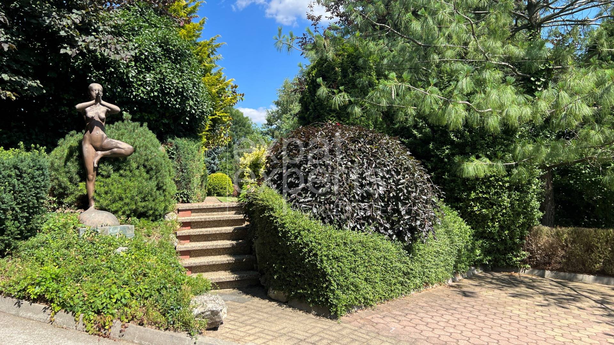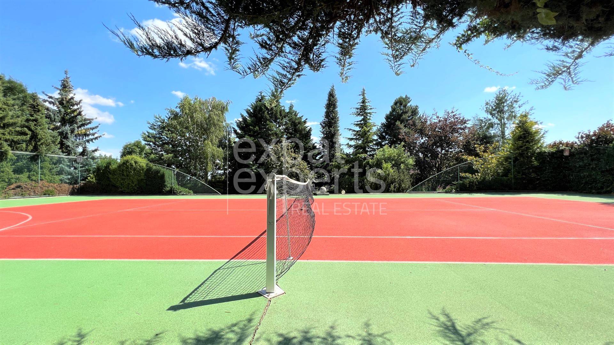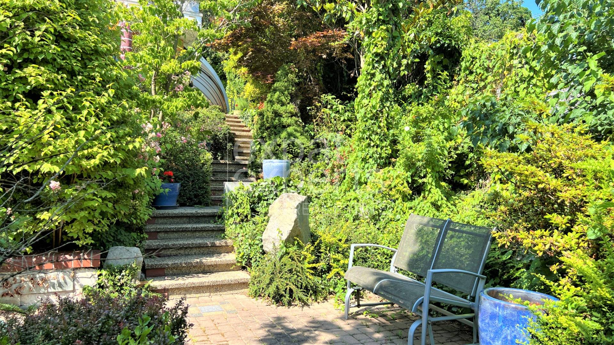We offer for sale a unique villa in Koliba, with a tennis court, an indoor pool, 7 bedrooms, 5 bathrooms, with a total interior area of 990 m2 and outdoor terraces and balconies of 217 m2. Beautiful 20-year-old garden with mature trees, lakes, internal paths. Beautiful views of the whole area and Bratislava. The villa has a very private entrance, fencing, views , the plot of land next to the main villa is 40-50m wide and 75m long - if you are looking for privacy in Koliba, it is one of the few plots that provide it these days.
The villa is one of three family houses that stand in this exceptional location.
The total area has a plot with an area of 4424 m2 . A
private internal road leads through the property, which has access from two different streets , which allows flexible use of the entire area.
When selling the villa, the interested party will have the opportunity to decide to keep the road with two accesses, or the road behind the villa will end and be used from the south side only by the owner of the villa. There are two more family houses in the area, each with 6 rooms and a garage and surrounding land, with access from the street from the north. These family houses are not subject to sale.
Video with exterior: https://www.youtube.com/watch?v=XobJ65nDQ8I
You can find more photos on our website: https://expat.sk/en/for-sale-unique-7-bdr-villa-990m2-privacy-tennis-court-pool-garden-3270m2-751370/
BASIC DESCRIPTION OF VILLA WITH POOL AND TENNIS COURT
Land including driveway: 3270 m2
Total number of rooms: 15 (including swimming pool, garage, storage rooms, wine cellar, winter garden)
Total interior area: 990 m2
Total area of terraces and balconies: 217 m2
Number of bedrooms: 7 (possibility of creating additional bedrooms in the attic)
Number of bathrooms and toilets: 5
Garage: 218 m2, possibility to park 5-8 cars
Outdoor parking: 4 cars
The ground floor consists of a residential part and a technical part. The living area consists of a living room with an area of 100 m2, with an exit to the awning-shaded terrace above the tennis court, with a kitchen and a dining room. From the kitchen you enter the winter garden, where the plants that are spread around the garden during the warm months are wintering. The technical part consists of a huge
garage for 5 to 8 cars , in which there is an entrance to the wine cellar and three storages. The technical and residential parts are interconnected in 3 places, which allows for comfortable movement during house maintenance, carrying shopping, etc. The entire ground floor is barrier-free, as is the entrance to the house.
The 1st floor has 6 rooms-bedrooms, two of which are used as offices. There are 2 bathrooms and the third is located in the pool area on the same floor. Ozone filtration is used in a
counter-flow pool , thanks to which the presence of the pool in the house is not felt at all. From the pool you can go out to a large terrace with views and shade. From the pool terrace, you can take a walkway to the lower main terrace, and through this terrace there is also the possibility of barrier-free access to the first floor of the house.
The attic is a huge free space with a staircase in the middle, which was used by the family as a hobby room. There is one bedroom. Since there is a bathroom with a toilet and a kitchenette on this floor, it is possible to build additional bedrooms or an entire separate apartment here. At the attic level there is a third terrace with a beautiful view of Bratislava.
The
tennis court , which is located in the lower flat part of the garden, is exceptional, and it also provides space for a game of basketball or mini-football. The two
lakes are interconnected and the water circulates in them. There is also a gazebo at the bottom of the plot by the lake.
The whole house has underfloor heating. There are electrically controlled blinds on the windows. Switches and sockets are programmable. The internal access road in the area is also heated.
TECHNICAL DESCRIPTION OF THE VILLA
- approval in 2005
- 3-story building embedded in the ground
- brick building, insulated with polystyrene
- steel structure of the truss
- concrete roof tile
- aluminum front door
- double-glazed plastic windows with insect nets
- with electrically controlled external aluminum blinds, built-in boxes
- on the windows on the 1st floor by the pool, sun-blocking fabric blinds
- exits to terraces with sliding glass doors
- wooden skylights in the attic with electrically controlled external blinds
- heating with 3 gas condensing boilers (2 Vaillant boilers on the first floor, third boiler in the attic),
- 2x 120 liter DHW tank
- underfloor hot water heating throughout the villa plus additional heating with radiators and floor convectors, suitable for heating outside the heating season
- hot water circulation pump provides instant hot water in every bathroom
- indoor swimming pool with counter current, with ozone filtration
- veneered door frames with skylights, with veneered doors
- glass doors to the living room, bathroom and ironing room with skylights
- floor coverings: wooden parquets, gres tiles, terrazzo tiles, carpets, cast floor
- massive wooden staircase, wooden railing combined with glass and stainless steel
- stainless steel railings on all balconies and terraces
- central vacuum cleaner in the entire villa, vacuum cleaner installed in the garage
- intelligent wiring - possibility to program sockets and switches
- intercom in the villa for communication between rooms
- the villa has the following low-current wiring: video intercom, television wiring, telephone wiring, security signaling, structured cabling. There is a satellite on the roof.
- the winter garden consists of a steel structure with polycarbonate plates, concrete paving
- the garage has a cast floor combined with paving, there is an oil separator in the floor, the garage door is aluminum sectional, controlled by remote control
- the gates to the land are opened by remote control or via a video doorman
- electrically heated inner road (after the bend)
- automatic irrigation system in the garden throughout the area
- night lighting of the garden and tennis court
COST
Monthly costs for the operation of the villa, pool and garden:
- electricity 290 Euros, gas 640 Euros, water 120 Euros, garbage collection 15 Euros
FINANCING
An expert opinion was drawn up in 2022 for the house and the entire area, which can be used after updating for partial financing by the bank.
After the sale of the main villa, the house will be released within 3-4 months of the sale.
More information and arranging a visit: Ing. Miriam Gallová, +421 940 609 235, gallova@expat.sk
@living area for extended families @for Ambassador residence
@1 exclusive

