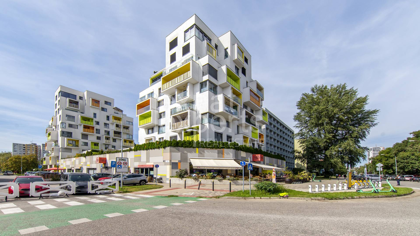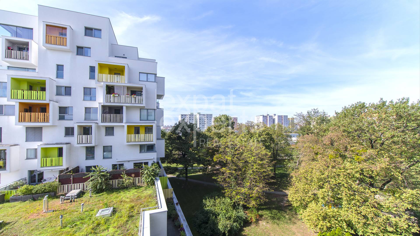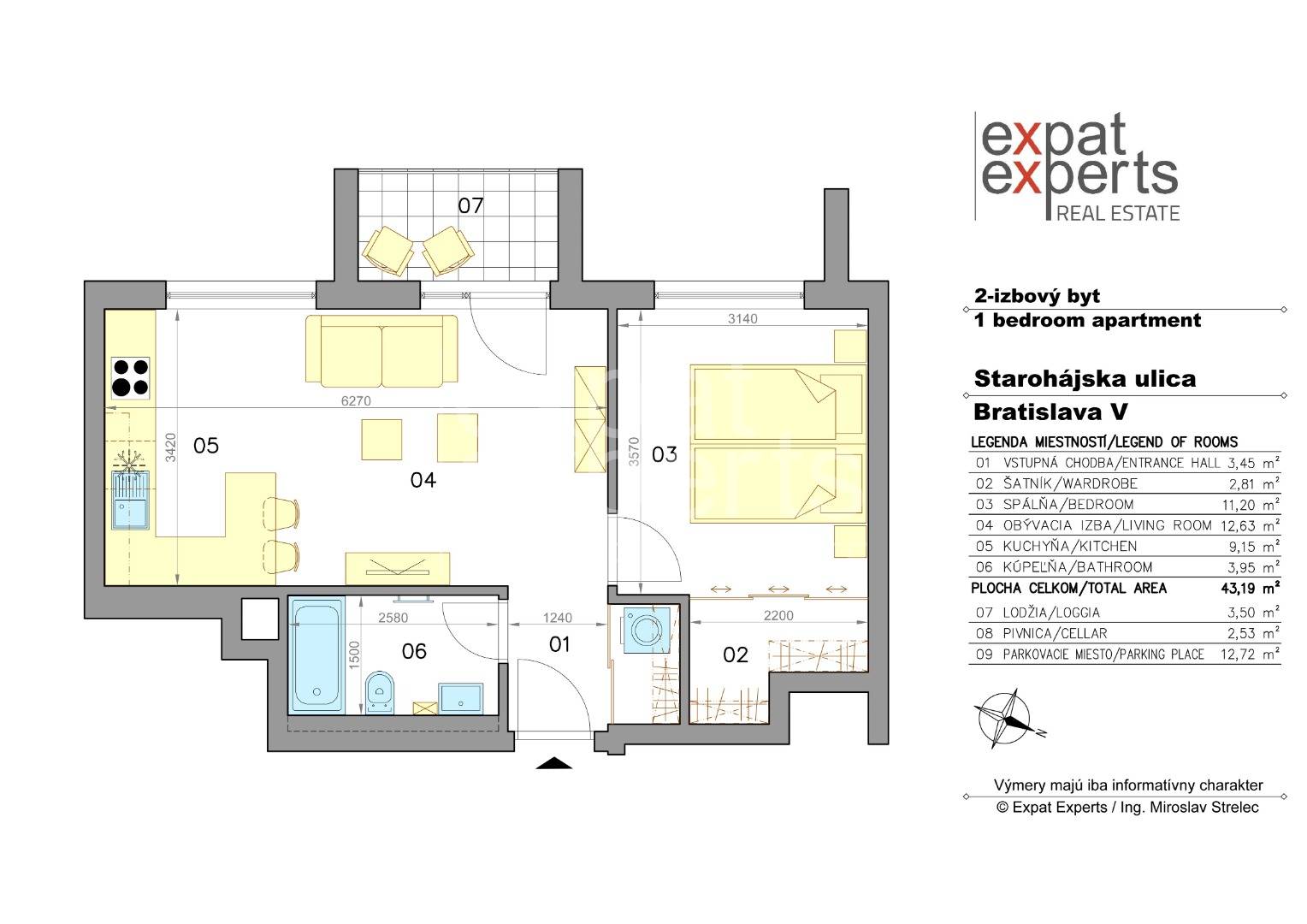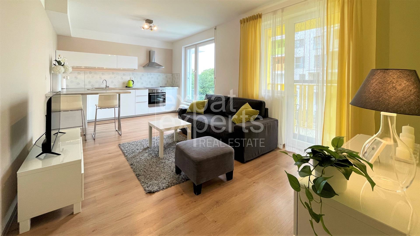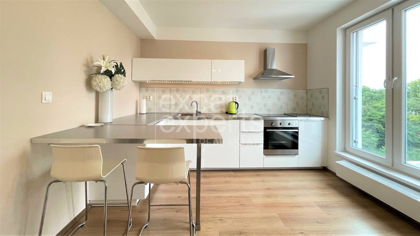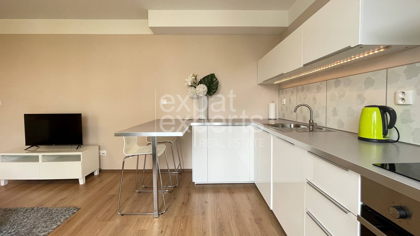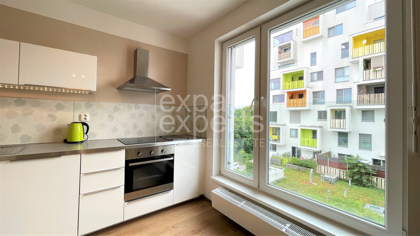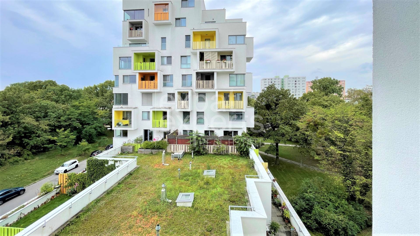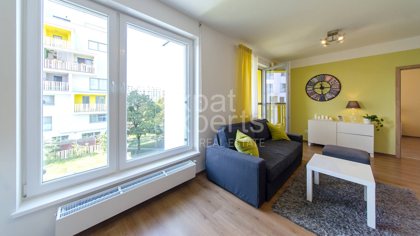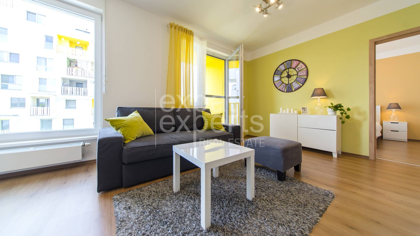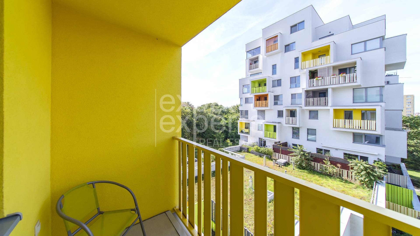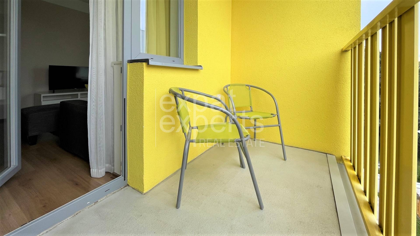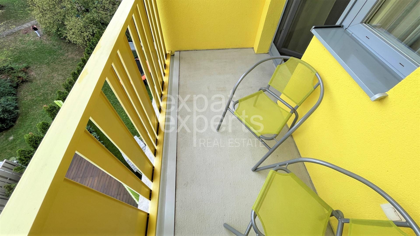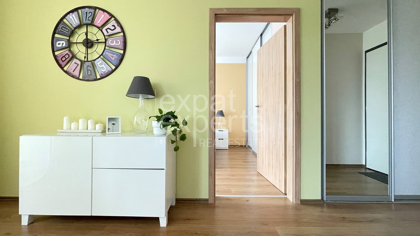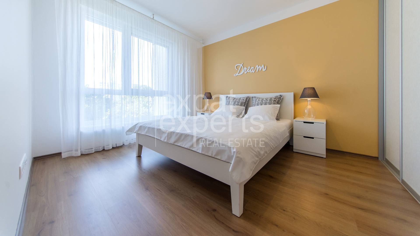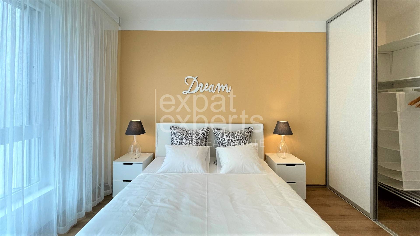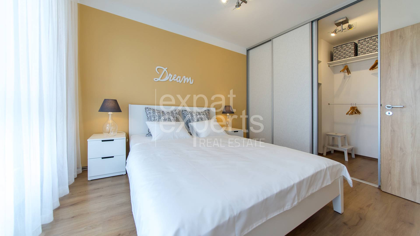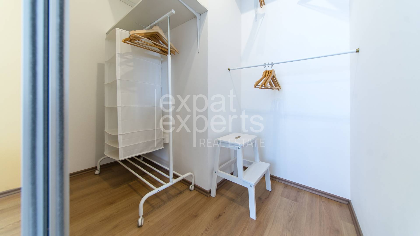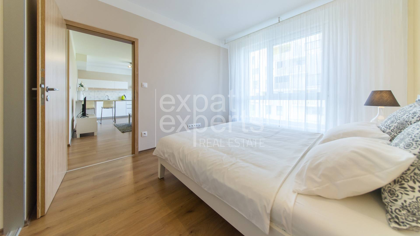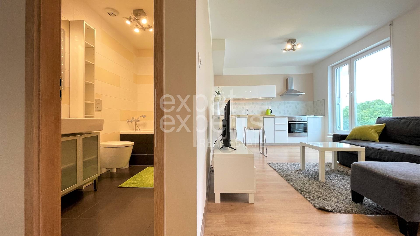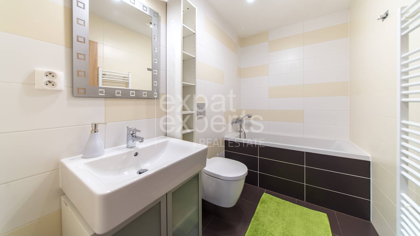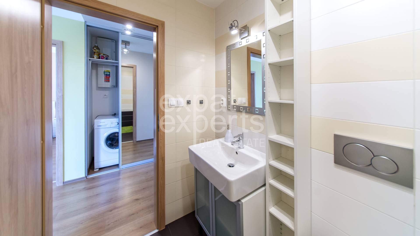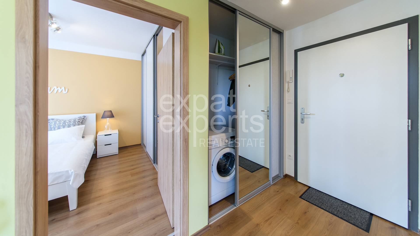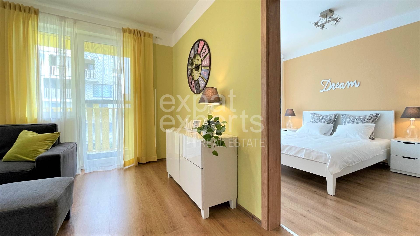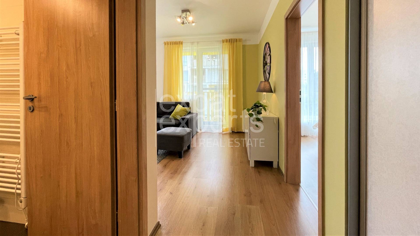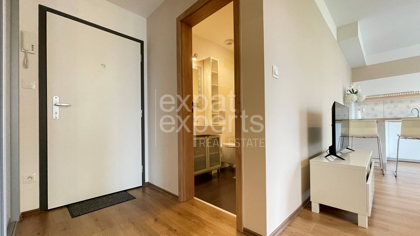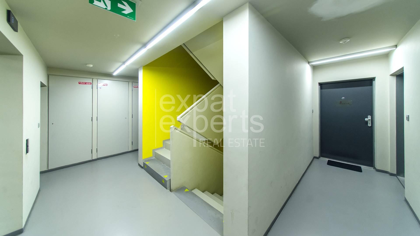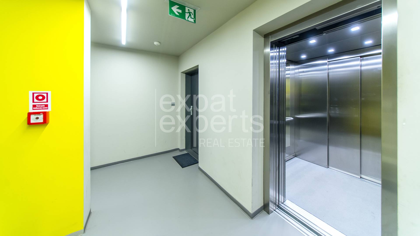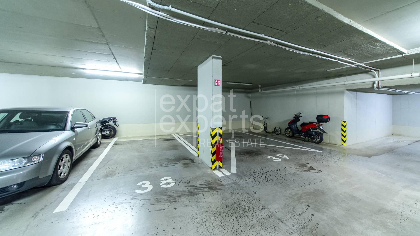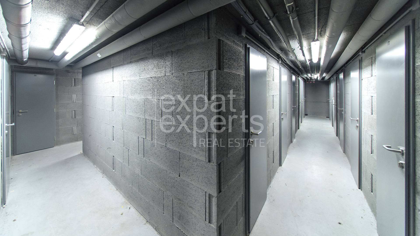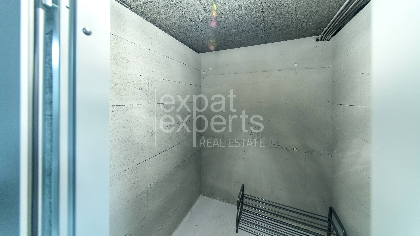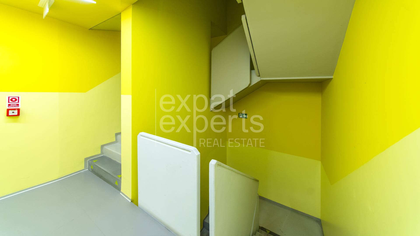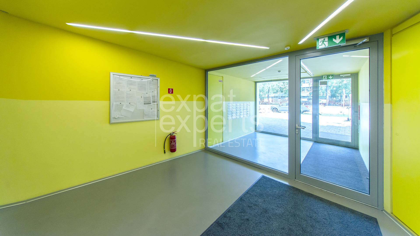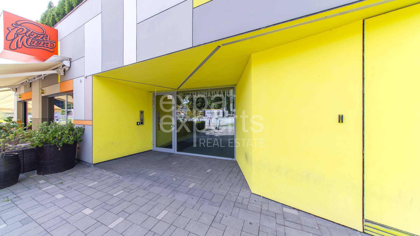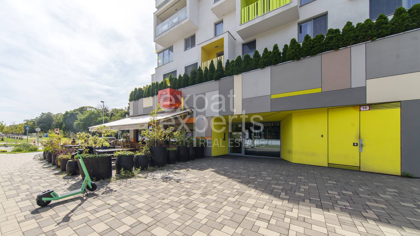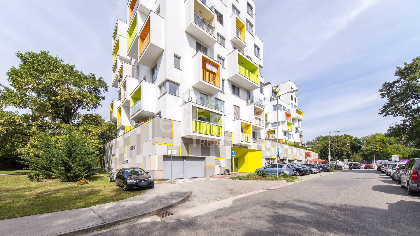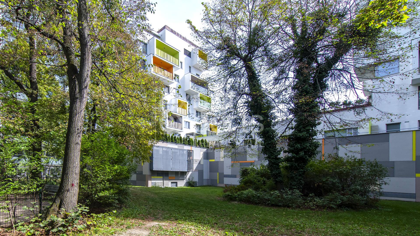The apartment is sold yet, ad is for marketing purposes only.
We offer exclusively for sale a very practical 2-room apartment, with a very well-designed layout, fully furnished. It is located in an 8-year-old multi-functional House Nový Háj, built in the Starý Háj location in Petržalka, close to the forest and the racetrack, with a nice view, with mature trees around the house. The apartment is fully furnished and tastefully coordinated, immediately available upon purchase, you just need to move in with your personal belongings. It is located on the 4th floor (9), the house has a spacious elevator, barrier-free access from the car to the apartment, without a single step. The apartment is located in a quiet and safe location with a view of greenery, southwest orientation with complete amenities and public transport near the house. There are plenty of parking spaces in the outdoor parking lot around the house (residential parking for residents of Petržalka).
The total area of the apartment, according to the title deed, is 45.72 m2, of which the area of the apartment is 43.19 m2 (without loggia), the apartment includes a cellar in the basement with an area of 2.53 m2. The loggia is 3.5 m2.
The price includes an apartment, a cellar and a share of the land and common areas. The price also includes a commission for agency.
The price of the apartment includes all the current equipment of the apartment as in the photos, except for the TV. In the case of a request for an empty apartment, the price will not be reduced.
Along with the apartment, the owner also offers for sale a parking space in the garage under the house (entry to the apartment with dry feet), at a price of 20,000 Euros. The purchase of a parking space is not a condition for the purchase of an apartment.
The apartment was rented for 8 years, it was never empty, therefore it is also very suitable as an investment apartment. In 8 years, 4 subtenants lived in it, always single persons. The apartment is currently painted, completely cleaned, suitable for immediate move-in or immediate rental, just add a TV and set up internet and cable TV. It could be rented for 800 Euros, including utilities.
Virtual 3D tour:
https://my.matterport.com/show/?m=n3pjHm9mZVj
Video of the apartment:
https://www.youtube.com/watch?v=vjfp7iBM2bs
More information and request for inspection: Ing. Miriam Gallová, +421 940 609 235, gallova@expat.sk
A FLAT
The apartment has a very practical airy layout and is fully furnished. You enter the central part of the apartment, with a view into the living room. The apartment has everything one or two people need for a comfortable life. Bedroom with walk-in wardrobe. Living room connected with kitchen and dining room and entrance to the loggia. Loggia with seating and a view of the inner courtyard and greenery. Large bathroom with bathtub and toilet. Hallway with a wardrobe in which a washing machine is located. A spacious brick cellar in the basement of the house. Parking space next to the apartment, in the garage under the house.
EQUIPMENT OF THE APARTMENT
- security entrance door to the apartment, brand Sherlock
- double-glazed plastic windows, white in the interior, gray in the exterior, insect nets on the window in the bedroom and on the door to the loggia
- manually operated exterior aluminum blinds,
- radiator heating, thermostatic heads
- laminate floors,
- panel frames and doors, light wood, coordinated with the floor covering,
- high-quality electrical installation, switches and sockets brand Legrand
- uniform design of ceiling lights throughout the apartment
- ceiling height is 264 cm
LIVING ROOM connected to the KITCHEN and entrance to the loggia 22 m2
THE KITCHEN
- Ikea L-shaped kitchen unit with laminate worktop, white gloss,
- with built-in appliances - low refrigerator under the worktop with an internal freezer compartment 108/18l,
- glass-ceramic hob, hot-air electric oven, separate hood with recirculation through a filter,
- stainless steel sink with storage area, stainless steel sink faucet, LED strip lighting of the worktop
- the kitchen also has internal equipment - dishes, glasses, plates, cutlery, drainer for dishes, kettle
- the end part of the U-shaped kitchen unit is currently used as a dining table with 2 high chairs,
- if you don't like high seating, this part of the high table can be removed from the rest of the kitchen unit (whose worktop is finished with a side edging even after this removal) and place a classic dining table with 2 chairs next to the kitchen or by the window
LIVING ROOM with entrance to the loggia
- an upholstered sofa bed that can be expanded to sleep and provide a sleepover for a visitor
- carpet, coffee table, table under the TV (the TV does not remain in the apartment after the sale), chest of drawers, wall clock
- large windows oriented to the southwest beautifully illuminate the entire apartment,
- the window sill starts low from the floor, there is a transparent glass railing on the low window
- there are exterior aluminum blinds on the window in the living room connected to the kitchen,
- there are no exterior blinds on the window and door to the loggia - due to the fact that the loggia is embedded in the facade, has a ceiling above it and full side walls, and thus in this place the windows do not receive direct sunlight, which must be shaded with blinds
LOGGIA 3.5 m2
- dimensions 250 x 130 cm
- roofed, partially transparent railing, full side walls of loggia from both sides
- 2 chairs,
- socket
- currently the floor is only gray painted concrete, which is easy to maintain, it is possible to place e.g. wooden terrace floor
BEDROOM 14 m2
- white Ikea bed - 160x200cm, fixed slats, two separate mattresses
- white bedside tables with 2 drawers, with night lamps
- practical walk-in wardrobe with 3 sliding doors, hangers, shelves, one part of the wardrobe is deeper
- a large window with a low sill can be darkened with an external aluminum blind
- curtains
BATHROOM 4 m2
- spacious bathroom with floor-to-ceiling tiles
- Ideal Standard acrylic bathtub with Grohe bathtub faucet
- concealed Geberit flush, Ideal Standard toilet
- cabinet with Ideal Standard sink, Ideal Standard lever faucet
- mirror with independent lighting, tall cabinet with storage space for cosmetics,
- ladder radiator - dual - for hot water, also with the option to switch to electricity outside the heating season
- Ceiling fan
HALLWAY
- doorman for opening the entrance door to the apartment building
- a wardrobe with mirrored doors, in which the water supply and waste for the washing machine are located
- PHILCO washing machine for 6 kg of laundry,
- shelves for storage, high hangers, currently larger items such as clothes dryer, vacuum cleaner, ironing board, iron are placed here
CELLAR 2.6 m2
- it is located in the basement of the house, on the same floor as the parking garage
- 156 x 159cm, height 2.21m
- brick, with door
- lighting
- the cellar is an accessory to the apartment, its area is part of the area of the apartment listed on the title deed
GARAGE SPACE 12.7 m2
- it is located in the basement of the house, the entrance to the garage is from Dudova street
- entrance to the garage from the house and from the garage to the house by chip, when entering the garage the gate is controlled by remote control
- the parking lot is located opposite the door to the apartment building, so you don't have to go far for shopping, you can enter the apartment with dry feet
- the separate price of garage parking is EUR 20,000
- it is not necessary to purchase a garage parking space for the apartment,
- the separate sale of the garage space will only be possible if no one expresses an interest in buying the space together with the apartment
FLAT HOUSE
- 9-storey apartment building Nový Háj, with 2 separate houses and entrances, a central space with a green roof, with non-residential spaces on the ground floor and cellars and garages in the basement and on the first floor of the building
- The central part of the building consists of non-residential spaces on the ground floor, and under the green roof of the central building are apartments and studios with residential front gardens.
- 4 to 6 apartments on each floor, on the last floor there are duplex apartments with terraces.
- Approval in 2014
- Barrier-free access from the parking lot by the house, also from the garage to the entrance to the apartment
- Heating of an apartment building and apartments from a heating plant,
- Medium-sized KONE lift for 12 people, load capacity 900 kg, also suitable for moving
- The entrance door to the apartment building is opened with a chip,
- Stand for trash cans under the house, at the entrance to the apartment building, opening with a chip
- Outdoor parking in the vicinity of the apartment building for residents of Petržalka, plus a parking lot opposite the Dostihova dráha (plus underground garages where apartment owners have parking spaces)
- Two restaurants under the house and a third one near the apartment building are an advantage if you want to sit with friends or family
LOCATION:
The apartment is located in the very center of Petržalka, in the Starý Háj part, right next to the forest and the Dostihova dráha.
The entrance to the apartment is from Starohájska, the entrance to the garage in the basement is from the side street on Dudová.
Near the apartment building there are two secondary schools and one primary school, a tennis complex with courts and a tennis hall, a horse-racing track.
The house is relatively close to bus stops and shops on Hraničiarov square (TESCO, DM drug store and others).
Plus the already mentioned 3-4 restaurants directly in the house or in its immediate vicinity.
To MHD on Osuského or on us. It is 600m from Hraničiarov square, 1km to the tram, 3km to the city center on Šafárikovo square.
COSTS
The monthly advance payment from the administrator for the apartment is EUR 118 (heating, cold and hot water, administration, waste removal, repair fund)
The monthly advance payment from the administrator for garage parking is EUR 24
Electricity EUR 20,
Total: EUR 138 per apartment (without garage) plus internet and TV - the internet is currently disconnected in the apartment (the apartment building has optical internet from the Swan provider).
METHOD OF FINANCING:
There is no bank lien on the apartment. It is possible to take out a mortgage when buying.
We look forward to seeing you!
More information and request for inspection: Ing. Miriam Gallová, +421 940 609 235, gallova@expat.sk
@furnished @excellent layout
@1 sold
@2 NEW BUILDING

