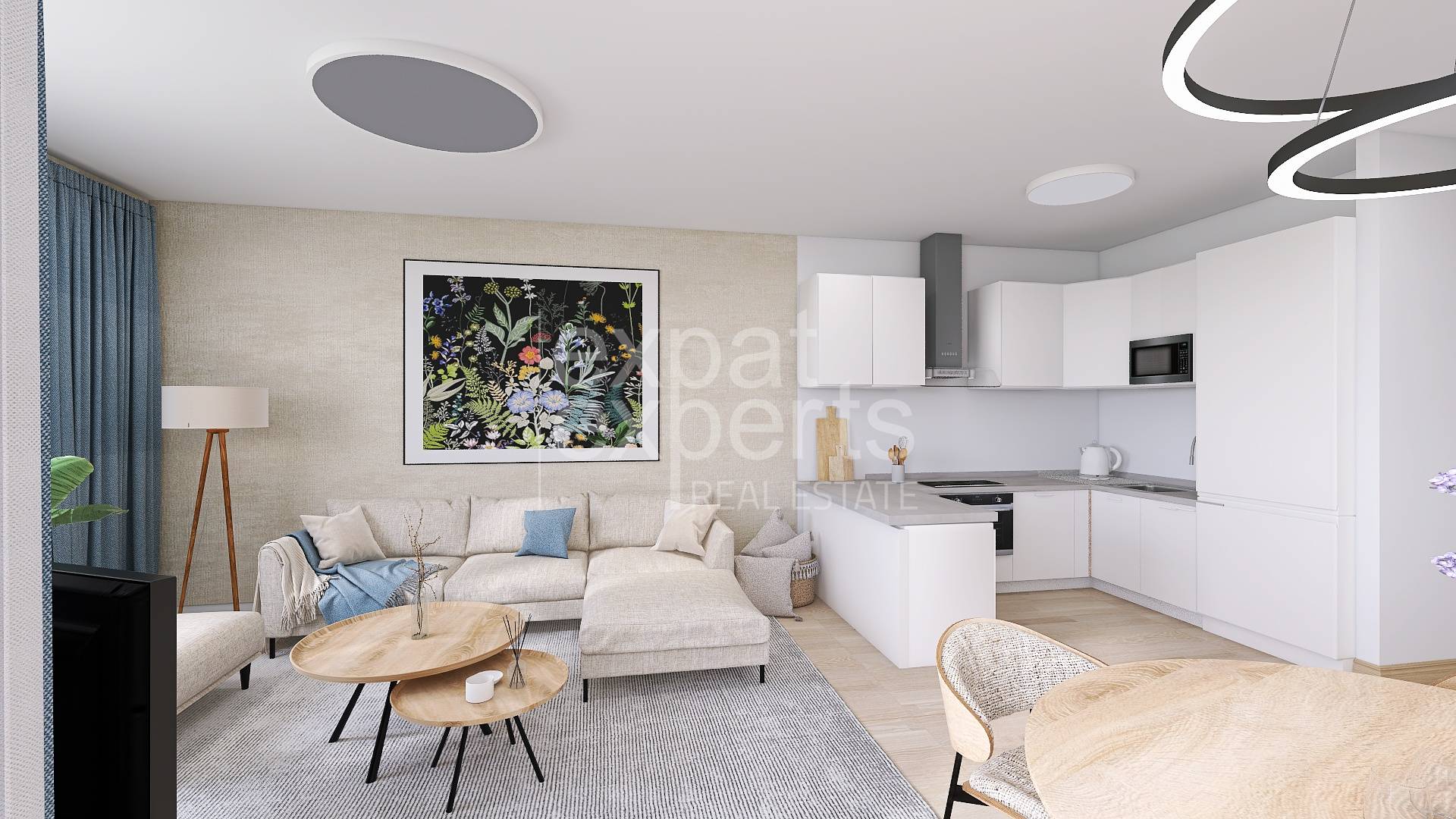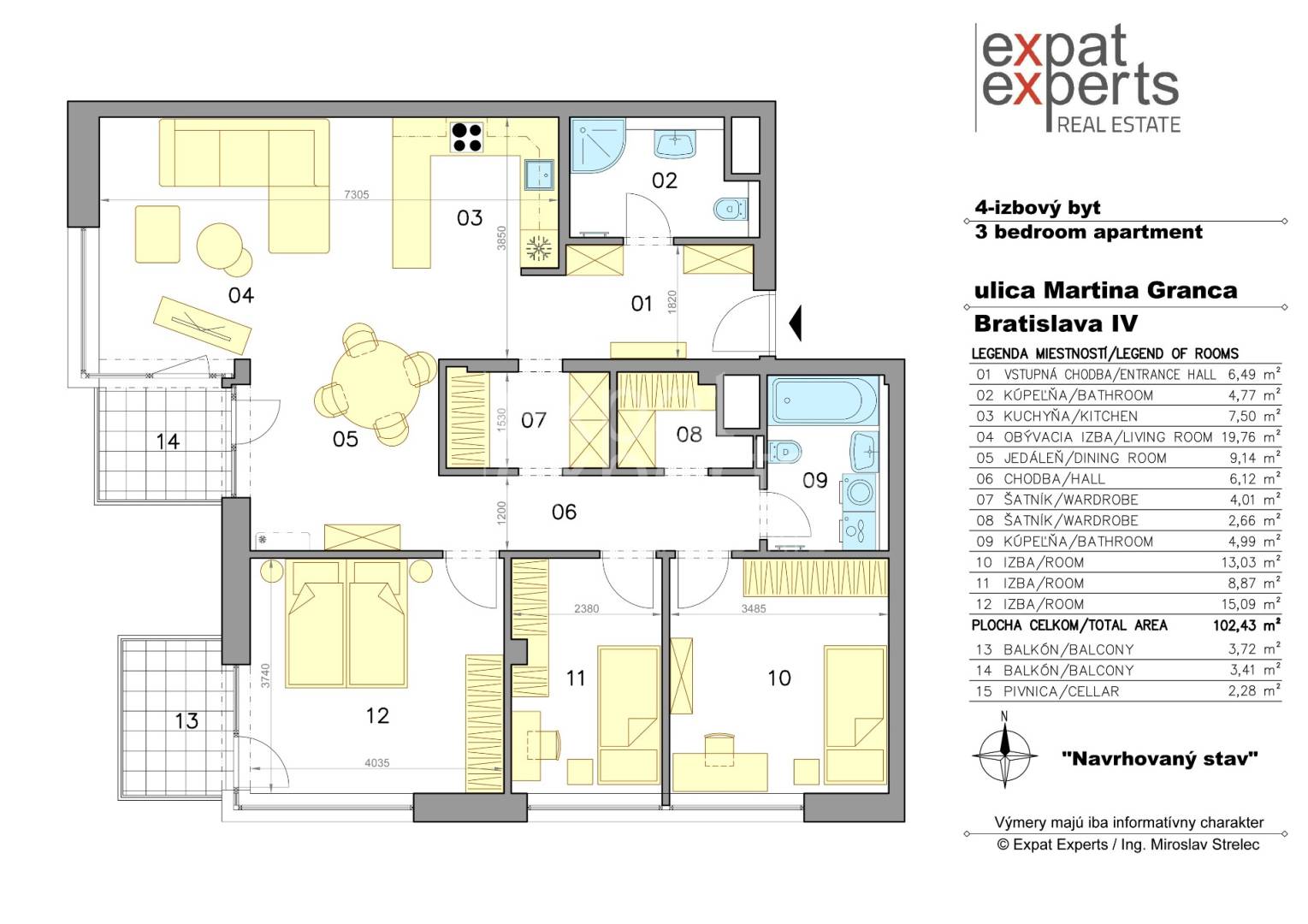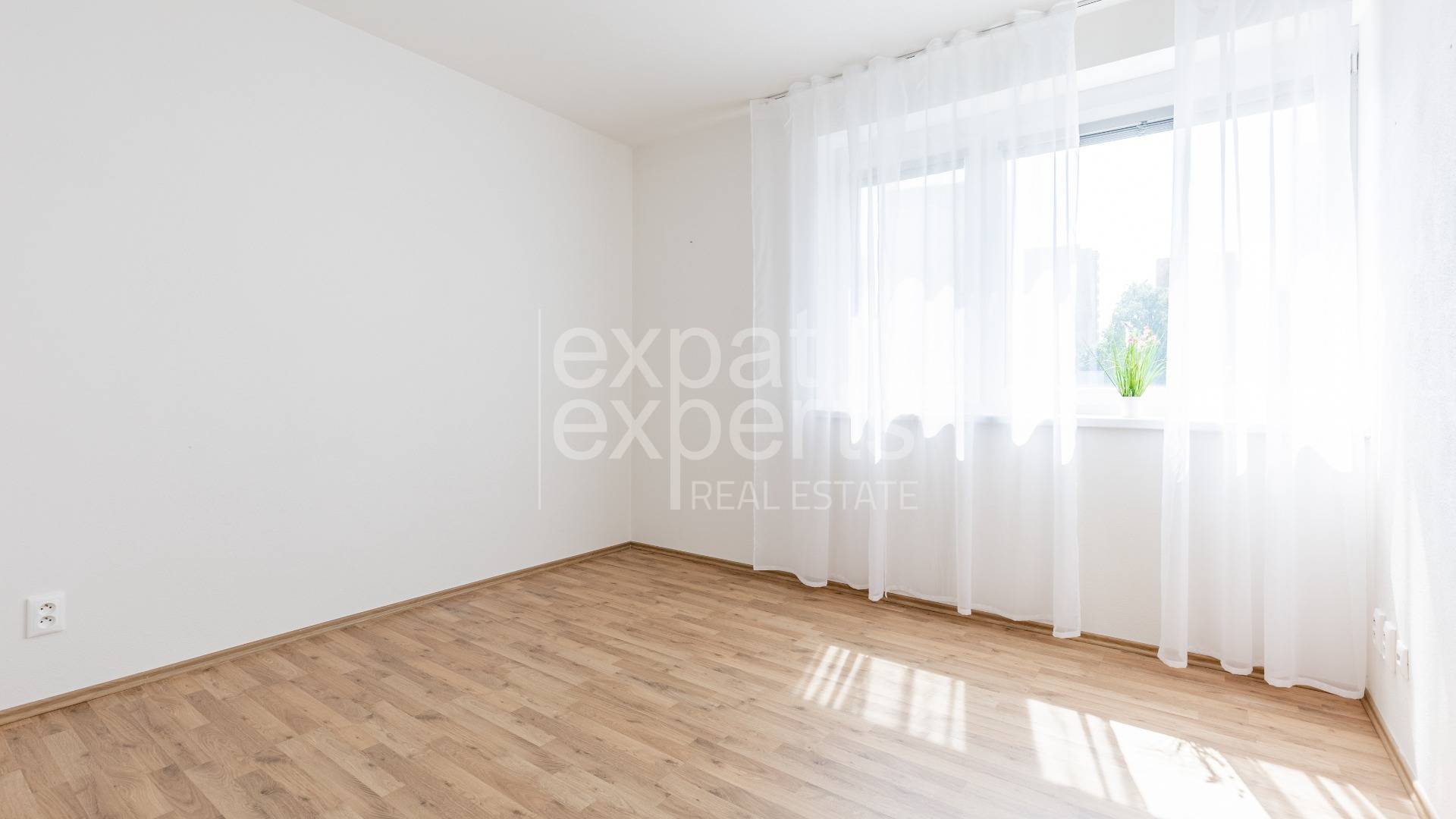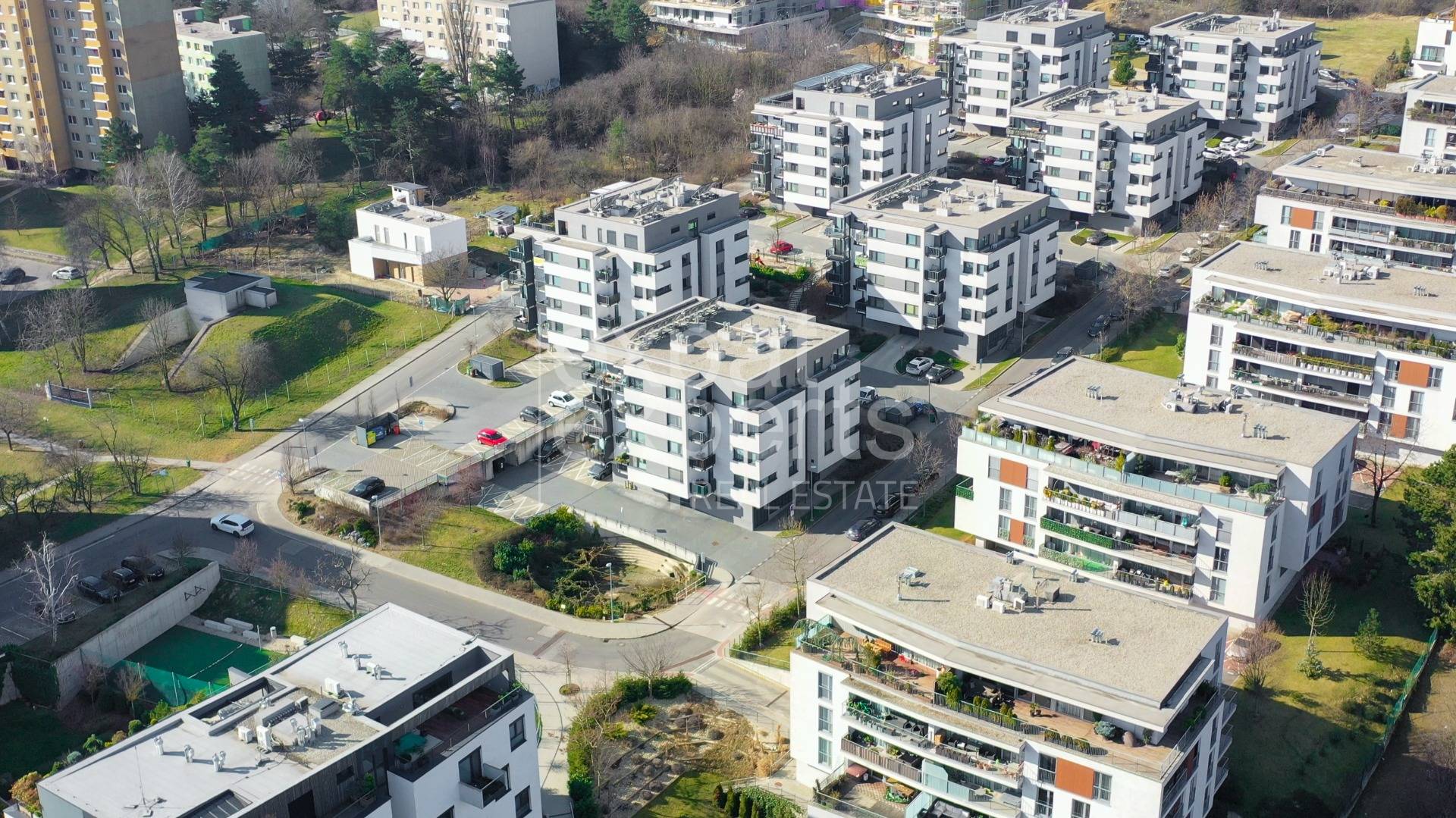3-bedroom apartment in a top location in Dúbravka near the forest - with garage and air conditioning - with a very practical layout, with underfloor heating, air conditioning in the living room, with 2 balconies, with 2 bathrooms (bathtub, shower, 2x toilets), 2 walk-in wardrobes, with plenty of storage space, with 2 parking spaces - one in the garage, the other right next to the house. Suitable for immediate move-in.
The apartment is painted white, tidy, ready to move into. Visualizations are used in the ad so that you can better imagine how to furnish a living room in which there is only a kitchen or how to furnish two empty bedrooms in which there are only wardrobes.
Southwest orientation, on the 3rd floor (4) in the 8-year-old new building of the Tarjanne project (YIT) on Martina Granca Street. The apartment has a cellar of 2.28 m2. This partially furnished apartment is located at the end of Dúbravka, near Devínská Kobyla, with a nearby connection to the highway and bypass.
The area of the apartment on the title deed is 104.71 m2 - of which the area of the apartment (without balconies) is 102.43 m2 and the area of the cellar is 2.28 m2.
In addition to this area, there are 2 balconies, the balcony accessible from the living room is 3.41m2 and the balcony with the exit from the master bedroom is 3.72m2.
The total area is 111.84 m2.
The apartment offers
two parking spaces , which are not included in the price of the apartment and do not need to be purchased:
- parking space in the garage of the house (access to the apartment with dry feet) - for a price of 22,000 Euros
- outdoor parking space, near the entrance to the garage, right next to the house - for a price of 12,000 Euros
This price is only valid when sold together with the apartment.
3D virtual tour of the apartment: https://my.matterport.com/show/?m=hF4nJg9RjKM
Video tour: https://www.youtube.com/watch?v=SZ8LRtLB-u0&t
You can find more photos and visualisations in the ad on our website: https://expat.sk/en/for-sale-spacious-3-bedroom-apt-105m2-2-bathrooms-2-balconies-2-parkings-762838/
More information and arranging a visit: Ing. Miriam Gallová, +421 940 609 235, gallova@expat.sk
The advantage of this building is:
- location near the forest and at the same time close to civic amenities,
- brick insulated new building with its own boiler room and solar collectors on the roof
- energy certificate A
- only 19 apartments in the entire apartment building
- barrier-free access to the house and apartment
- private parking for 2 cars, one of which is in the garage
- there is underfloor heating in the entire apartment,
The apartment is sold partially furnished, the price includes:
- white glossy U-shaped IKEA kitchen, with built-in appliances - refrigerator with freezer, convection oven, glass ceramic hob, microwave oven, dishwasher, hood
- high-quality built-in wardrobes (aluminum slats, white lacobel glass in the doors), in all 3 bedrooms
- high-quality shelf and hanger systems in 2 walk-in wardrobes (storage rooms)
- double bed Ikea Malm 180x200cm with slats,
- air conditioning unit in the living room
The price also includes lamps, curtains, mirror cabinets with lighting in both bathrooms, washing machine, sanitary ware and faucets
The price will not be reduced if you do not want to have any of it in the apartment.
FLAT EQUIPMENT
- plastic windows with 3-glass,
- nets on the windows, internal aluminum blinds
- underfloor hot water heating throughout the apartment, plus ladder radiators in both bathrooms
- the apartment is oriented to the south and west
- fine plaster on the walls and ceiling throughout the apartment, the apartment will be completely painted white before the sale
- paneled white frames and solid white doors,
- entrance door to the apartment fire safety brand Sherlock
- laminate floors with a uniform pattern throughout the apartment,
- both bathrooms have a toilet, sink, one has a shower, the other an enameled bathtub, with uniform tiles and tiles, concealed Geberit flush, high-quality sanitary ware and faucets
- Legrand switches and sockets, data sockets throughout the apartment,
- lighting with energy-saving LED bulbs throughout the apartment
- an electronic doorman, with which you can communicate from the apartment, as well as open the entrance door to the apartment building for visitors
- high-quality wardrobes in bedrooms and hallways,
- ceiling rails for curtains in the entire apartment
LIVING ROOM connected to kitchen and dining room
- area 36.4m2
- generous lighted space
- the dining table can be placed directly next to the kitchen or in the niche next to the entrance to the balcony
- there are two balcony doors from the living room to the balcony
- in the walk-through wardrobe in the middle of the apartment, near the kitchen, the shelf system is suitable for use as a handy pantry for the kitchen
- the kitchen is fully equipped - 80 cm wide drawers, a rotating carousel for pots in the bottom corner cabinet, the kitchen has all Whirlpool appliances
- the steam extractor is led into the shaft, which ensures a more effective removal of odors from the apartment during cooking
BEDROOM
MASTER BEDROOM
- area 15m2
- currently furnished as parents' bedroom
- double bed 180x200
- high-quality built-in wardrobe with sliding doors
- corner window and entrance to the second balcony
- it is possible to set up a second air conditioning unit very easily in the bedroom (by replacing the external unit with a more powerful multi-split unit)
- room also suitable as a children's room for 2 children
- orientation to the south and west
MIDDLE ROOM
- area 9m2
- high-quality built-in wardrobe with sliding doors
- space for a single bed and a desk - as a children's room for 1 child or as a study or guest room
- orientation to the south
THIRD ROOM
- area 13m2
- high-quality built-in wardrobe with sliding doors
- a double bed can fit here, the room is also suitable as a parents' room
- orientation to the south
BALCONIES (3.4 m2 and 3.7 m2)
- view of the surroundings of the apartment building and the forest in the background of the houses,
- orientation to the west
- accessible from the living room and from the master bedroom
- space for chairs and a table,
- balconies are rectangular
- ceramic tiles on the floor
- there is another connected balcony above us, which creates a canopy over the balconies
BATH
BATHROOM in the night area with a bathtub
- spacious bathroom with an area of 5m2
- enameled bathtub
- wall-hung toilet with concealed Geberit flush
- sink, mirror cabinet
- washing machine siphon - the possibility to place a washing machine and a dryer next to each other - the space between the sink and the wall is 123 cm
- ladder radiator
- powerful Vortice fan
BATHROOM in the entrance hall with shower
- spacious bathroom with an area of 4.8 m2
- shower
- wall-hung toilet with concealed Geberit flush
- sink, mirror cabinet
- washing machine siphon
- ladder radiator
- powerful Vortice fan
CELLAR
- located on the 1st floor of an apartment building in the room for cellar dungeons
- the cellar is 2.28 m2,
- concrete floor
- steel structure and doors,
PARKING
- 2 parking spaces are sold with the apartment - it is not necessary to purchase them, their price is not included in the price of the apartment
- one parking space is directly in the garage of the house, its price is 22,000 Euros, entry to the apartment is with dry feet
- the second parking space is outside, right next to the house and the entrance to the garage, its price is 12,000 Euros
- the parking lot is easy to access, parking outside is very convenient
COST
- electricity 50 EUR, administrator approx. 250 EUR for 3 people (heating, water, administration, waste removal, repair fund),
- optical internet and cable TV is currently available in the house from UPC and Orange providers, you can choose
- total: 300 EUR without internet
- the cost of managing a garage is 15 EUR per month
FINANCING
The apartment can also be financed with a mortgage. Currently, the apartment is not encumbered by any lien. An expert opinion has not yet been prepared. The owner prefers those interested in cash or with a mortgage.
APARTMENT BUILDING
- the Tarjanne project was built and approved by the developer YIT in 2013-2014 and consists of 7 apartments houses with garages, outdoor parking lots, a playground and landscaping between apartment buildings, there is also a rainwater collection tank
- perimeter walls and partitions of apartments built from 250-300mm brick, facade insulated with mineral wool
- the apartment is located in an apartment building that was built and approved last, in 2014
- each apartment building has its own boiler room with gas boilers and roof solar collectors for DHW preparation, which saves 40% of DHW preparation costs
- the house has an energy certificate A in terms of energy consumption for heating and hot water preparation
- 4 apartments per floor (on the 3rd floor)
- barrier-free access from the street to the house and apartment,
- KONE personal lift for 6 people, load capacity 480 kg
- the entrance door to the apartment building is aluminum, it is opened with a chip or a key, leaving the apartment building is easy, is not handled by any exit button
- the stand for trash cans for sorted waste is freely accessible, in the parking lot next to the apartment building
- beautifully maintained green areas around the apartment building,
- a small playground for children in the Tarjanne part of the project,
- there is no room for bicycles, but a bicycle can fit in the cellar
LOCATION
- we are located at the very end of Dúbravka, near Devínská Kobyla, part of Brižite,
- you can enter the forest in two places, up above Tarjanne or down by the Garden Villas project
- there is a lot of greenery, forest, playgrounds for children, kindergartens, schools, public transport in the vicinity
- the Kraj store, the Saratov shopping center (Billa), the Dubrawa center (Tesco) are within walking distance, and you can drive to Bory in Devínská Nová Ves, where there are a number of shops, restaurants and a cinema in the Bory mall shopping center. There is also a new hospital here. In this section, in addition to OC Bory, you will also find home furnishing stores (Hornbach, Mobelix, Mercury Market) or stores such as Kaufland, Metro or Decathlon. Other shopping options are provided by shops in Lamač or Devínská Nová Ves.
- The nearest public transport stop is on Pri kríži street or Saratovská street, 700m from the apartment building
- it is 2.7 km to the highway bypass
We look forward to seeing you!
More information: Ing. Miriam Gallová, +421 940 609 235, gallova@expat.sk
@own boiler room @parking 2x @bathroom 2x
@1 sold
@2 NEW BUILDING








































