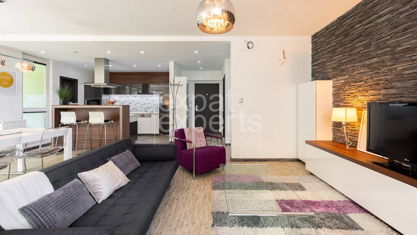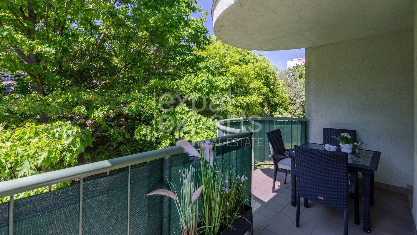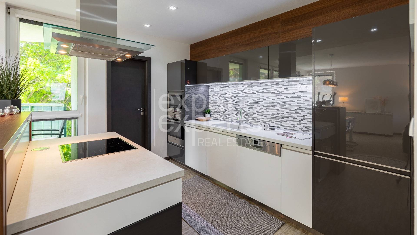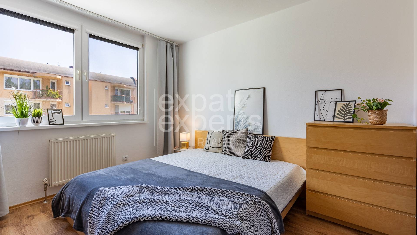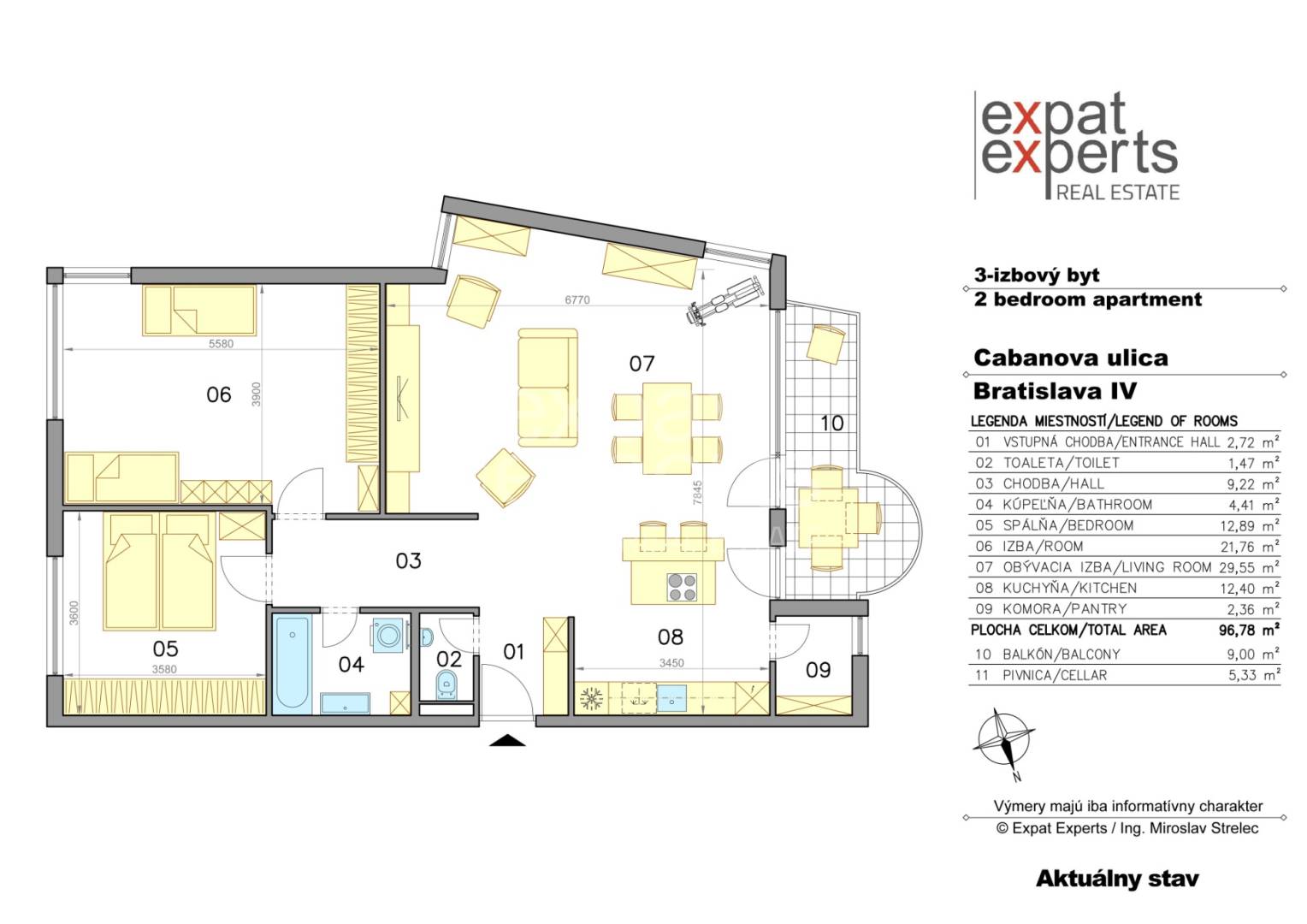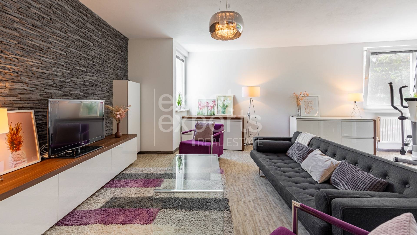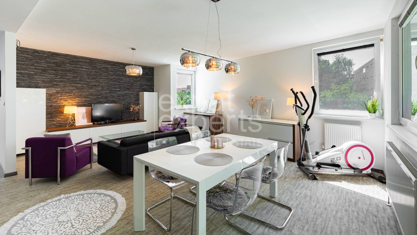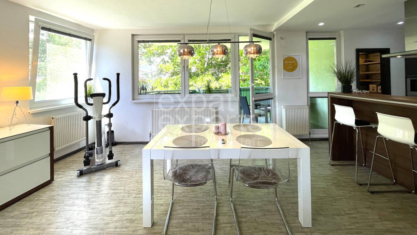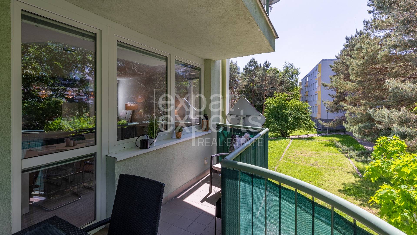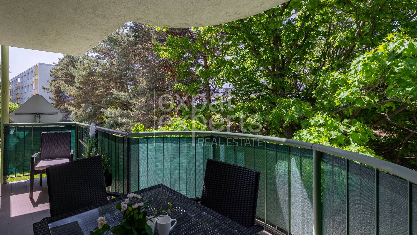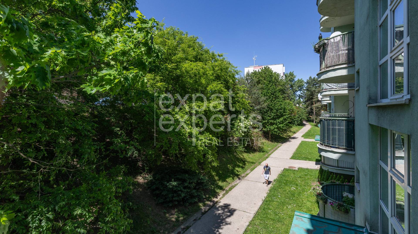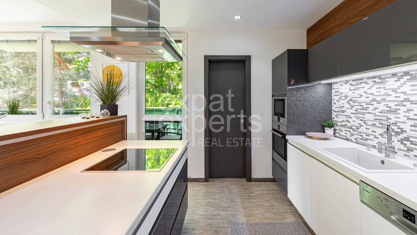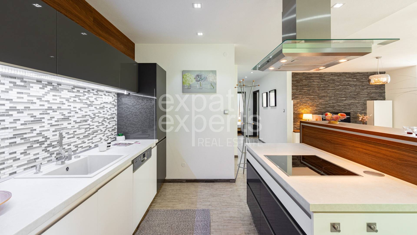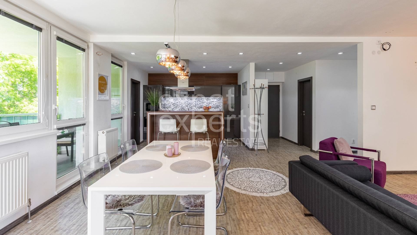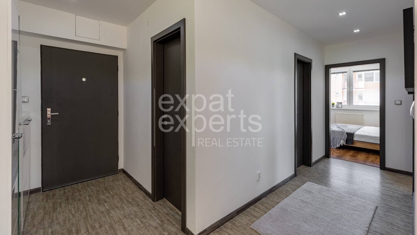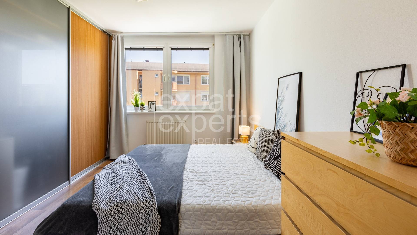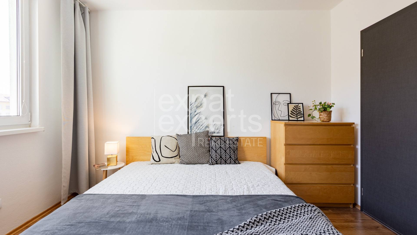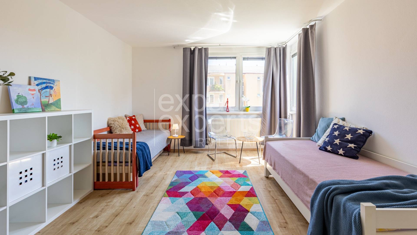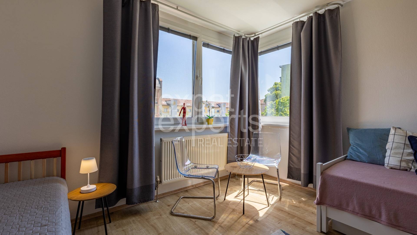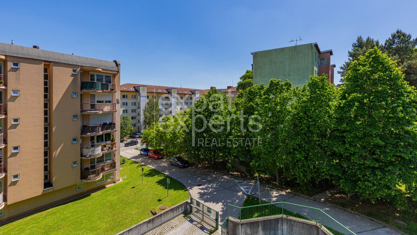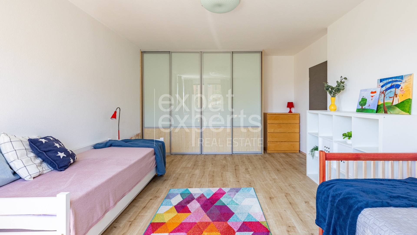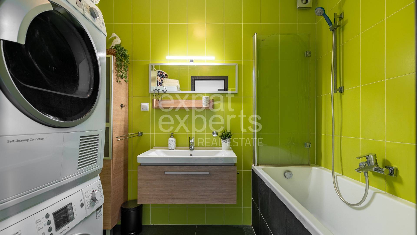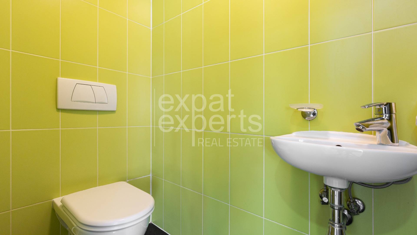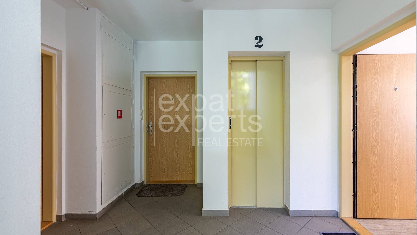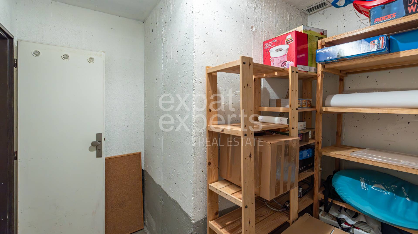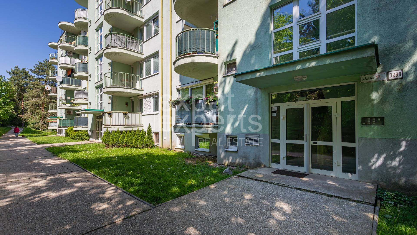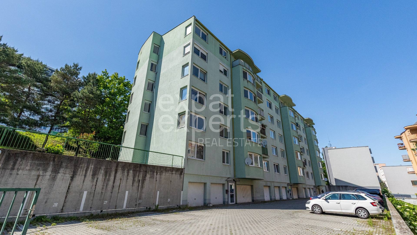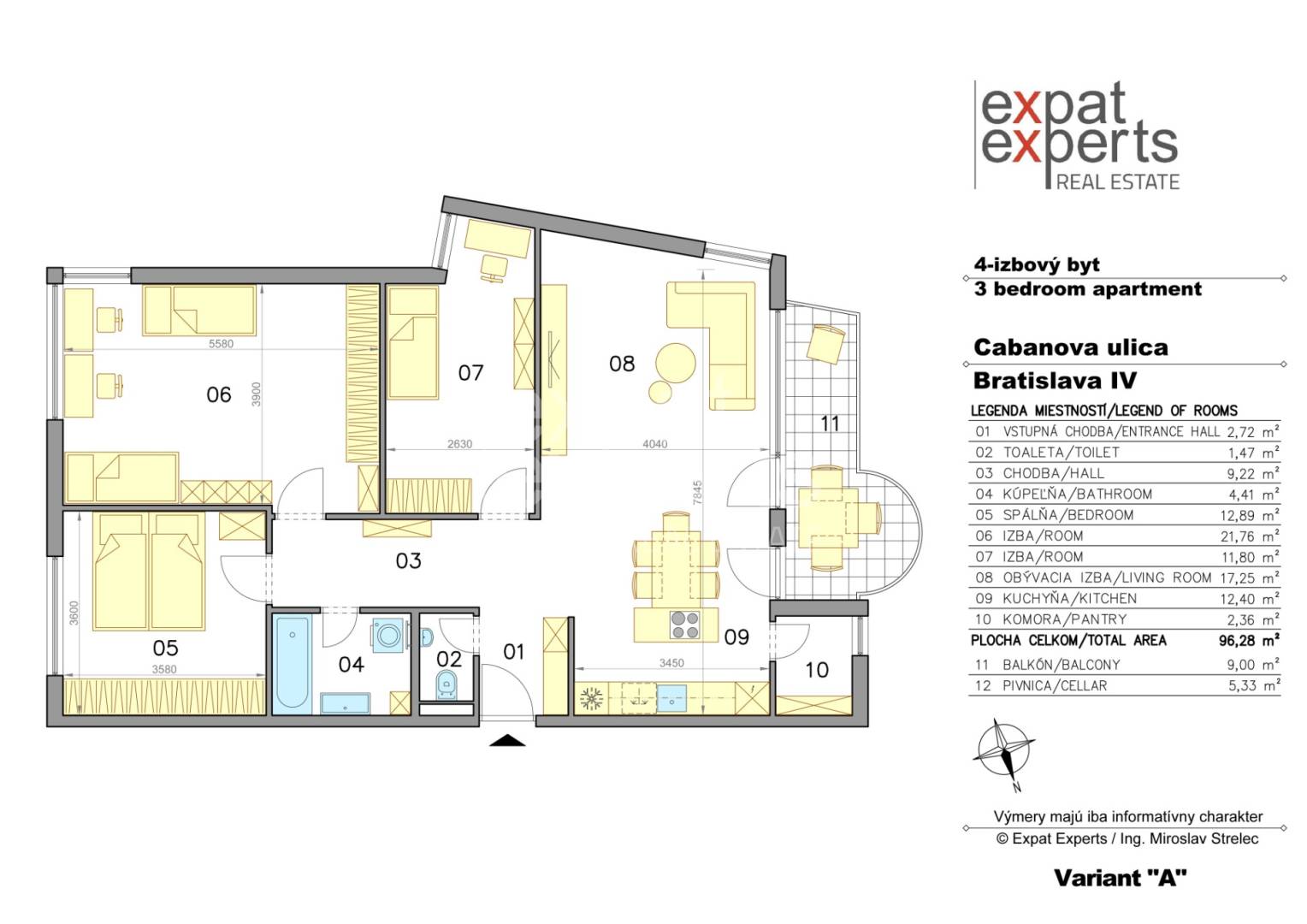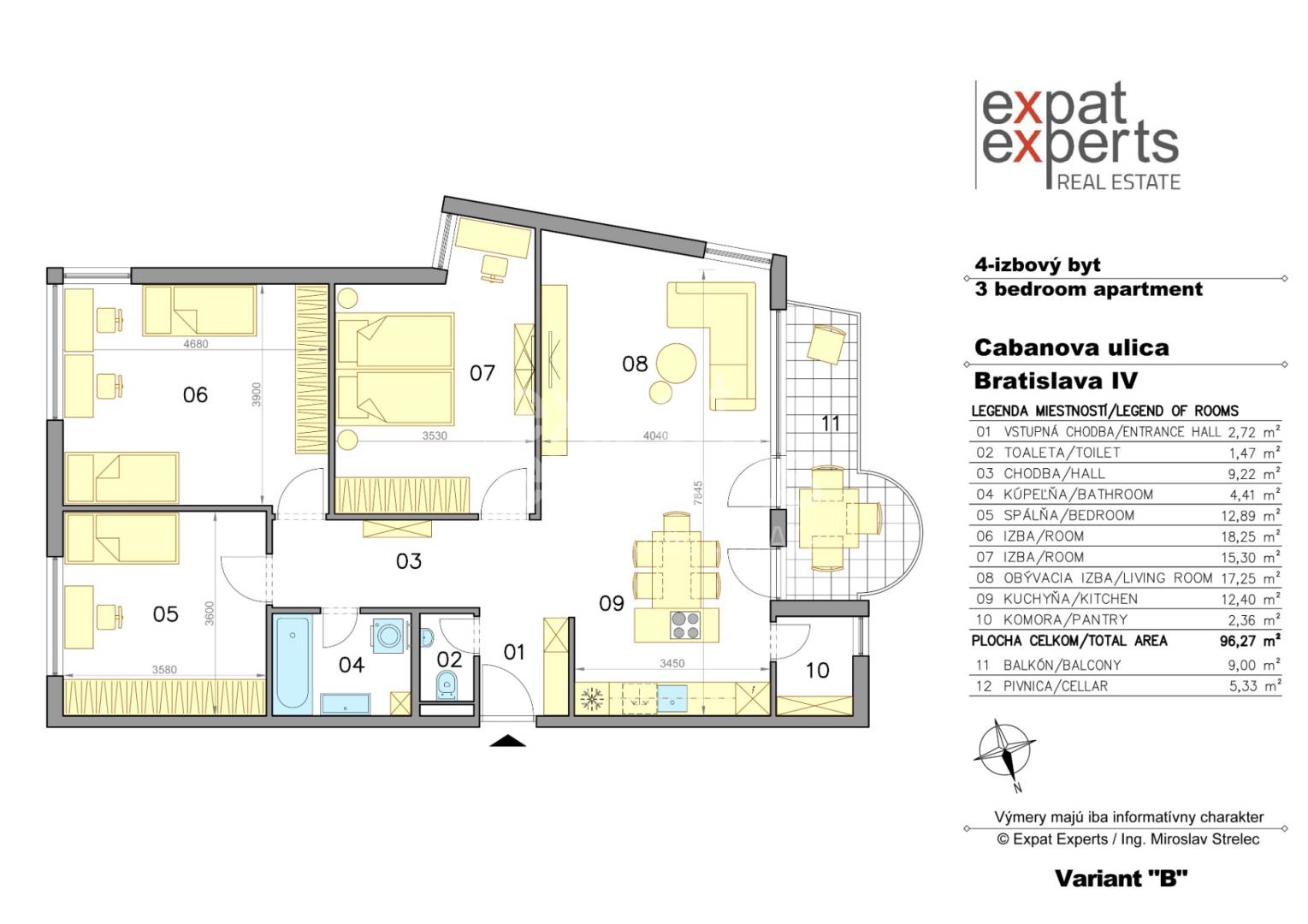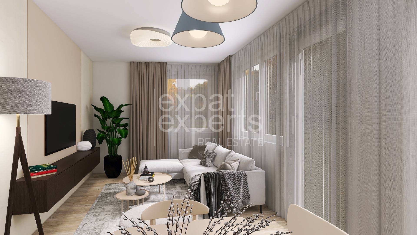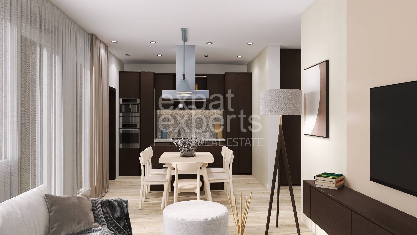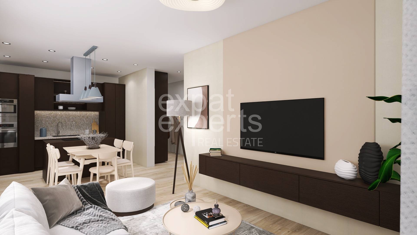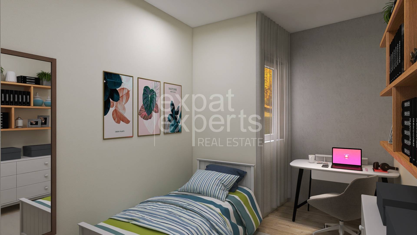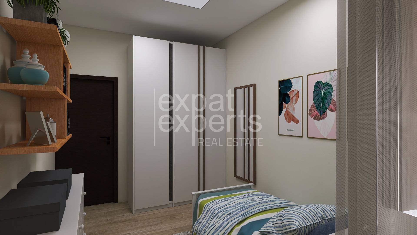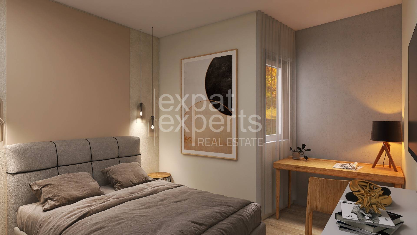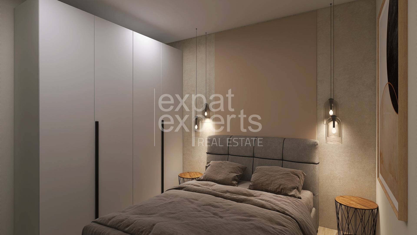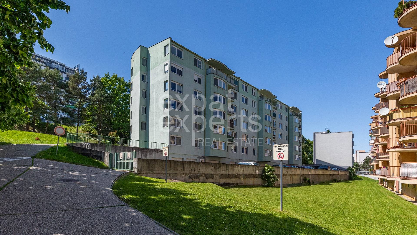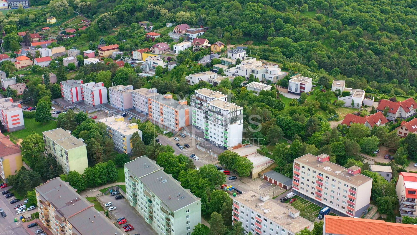The apartment has been sold, the ad is for marketing purposes only - if you have an apartment similar to this one, we can sell it very quickly.
Spacious 2(3)-bedroom apartment, 97m2, possibility to convert into a 3-bedroom apartment, Cabanova, balcony 9m2, large cellar, outdoor parking in the yard - on the 2nd/5th floor, beautiful view of the trees, under the forest, close to public transport.
In an exclusive representation, we offer an interesting, spacious, furnished 2-bedroom apartment in an insulated house with walls and partitions from Hebel, built in 2002. The apartment building is built on a slope, has a personal elevator, garages in the basement as well as from the parking lot and at the entrance to the house from of the outdoor parking lot has barrier-free access to the apartment.
A big plus of this apartment is the layout - you can use the apartment in its current state as a 3-room apartment, but if there is a need to have an extra room in the future (more children's rooms, to take care of a parent or the need for a study), you don't have to move, just create a new room with a partition within the generous space of the living room - see
VISUALIZATIONS in the video and photos , we have also prepared alternative layouts for the floor plans of the apartment.
FLAT AREA
The total area of the apartment and accessories is 111 m2.
- the apartment itself has 96.78 m2 on the title deed
- plus is the area of the balcony, which is 9 m2
- the area of the cellar is 5.33 m2 and is sold together with the apartment as a non-residential space on the title deed.
According to the title deed, the apartment is on the 4th floor, but the number 2 is chosen in the elevator. There are 2 apartments below this apartment on the side of the parking lot, and there is one apartment below the apartment on the side of the main entrance to the apartment building, which is higher up the hill. In total, the apartment building has 7 floors.
This apartment was
partially renovated in 2013 , the living room was then connected to the adjacent kitchen, creating a
beautiful space of 43m2 with a view of the trees. The balcony is 9m2 and has a wider part for sitting. The kitchen is connected to the living room and dining room, optically separated by a cooking island with hood and bar seating. The advantage is
a chamber with a window right next to the kitchen. There is a bathtub in the bathroom and a washing machine and dryer. The separate toilet at the entrance to the apartment has a sink.
The bedrooms are very well designed and oriented , the smaller bedroom for the parents facing east. Large children's room with an area of 22 m2 with a corner window, facing south. The apartment is sold fully furnished.
THE APARTMENT IS READY TO MOVE IN FROM 1.7.2024, inspections are already taking place during May and June. There is a lien on the title deed, which is repaid from the purchase price of the apartment.
Visualizations and more photos can be found on our website: https://expat.sk/en/for-sale-reserved-2-3-bedroom-apartment-w-balcony-near-forest-97m2-parking-822355/
VIRTUAL 3D tour of the apartment: https://my.matterport.com/show/?m=w54G2NSQYcE
APARTMENT VIDEO: https://youtu.be/IZWWBhz3YyI
More information and arranging a visit: Ing. Miriam Gallová, +421 940 609 235, gallova@expat.sk
THE ADVANTAGE OF THIS APARTMENT IS:
- airy interior with a beautiful view of the trees
- now a 3-room apartment, but in the future, if necessary, a 4-room apartment (see visualizations in the video and in the advertisement on expat.sk)
- location near the forest and at the same time close to civic amenities,
- insulated building from 2002 with concrete ceilings and walls made of Hebel precision blocks
- private parking lot next to the house with convenient parking
- barrier-free entrance to the house and apartment - at the entrance from the parking lot
FLAT EQUIPMENT
- double-glazed plastic windows,
- nets on the windows, internal aluminum blinds
- radiator heating throughout the apartment, KORAD radiators with thermostatic heads, plus a ladder radiator in the bathroom
- the apartment is oriented on 3 sides - east, south and west, it is well ventilated
- entrance door to the apartment fire safety mark Sherlock
- facing dark foil frames and solid doors,
- there is a vinyl floor in the hallway and living room with kitchen, which is durable and well maintained
- the bedrooms have laminate floors matched with wardrobes
- bathroom and toilet with uniform tiling and tiles, JIKA sanitary ware, lever faucets
- Schneider switches and sockets, optics from Orange in the apartment
- in the part of the kitchen and in the corridor there is a plasterboard low ceiling with spot lighting
- an electronic doorman, with which you can communicate from the apartment, as well as open the entrance door to the apartment building for visitors
- wardrobes brand Commander in the bedrooms
- curtains for the bedrooms
LIVING ROOM with KITCHEN and DINING ROOM (43 m2)
LIVING ROOM
- the living room is entered directly from the corridor, without a door - the room is directly connected to the kitchen and dining room,
- there is a corner for sitting in front of the TV, with custom-made furniture - cabinets for the TV and two chests of drawers,
- a straight sofa, plus two armchairs, a conference table made of transparent material
- TV and 3 standing lamps in the living room are not included in the apartment price
KITCHEN
- dark gray glossy kitchen unit from the Sýkora company, with a cooking island
- with built-in BOSCH appliances - refrigerator with freezer, silent 60cm SilencePlus dishwasher, induction hob, electric oven, microwave oven
- BOSCH hood with steam extraction outside the apartment, into the exhaust pipe in the footboard,
- the light the worktop is made of durable melamine chipboard, the screen between the worktop and the upper cabinets is made of ceramic tiles
- BLANCO light granite sink with sink faucet, BLANCO pull-out baskets under the sink
- LED light strip above the worktop, also on the cooking island
- the cooking island has practical wide drawers for cutlery, plates and dishes,
- there are pull-out drawers in the worktop next to the hob
- the island is separated by a visually high counter with bar seating
- there is no gas connection in the kitchen, it is not possible to set up a gas hob
CHAMBER
- right next to the kitchen is a CHAMBER with a 2.3m2 WINDOW, in which there is a large metal shelf and shelves above the door
DINING AREA
- the remaining part of the room near the window and the entrance to the loggia is intended for a dining area,
- there is a white dining table and 6 transparent chairs (two are placed in the children's room during the photo shoot)
- there is quite a lot of space for a possible play area, currently there is an elliptical trainer in the corner of the room
BALCONY 9m2
- a spacious balcony with a view of the trees
- there is also a wider part where a table and chairs can fit
- the floor is tiled
- socket
- there is another balcony above the balcony, which creates a roof in case of rain
BEDROOM
ROOM 1 (13 m2)
- the bedroom is accessible from the corridor, it is located next to the bathroom
- along the entire length of the room (350 cm) there is a large built-in wardrobe with sliding doors. Komandor, hanging shelves and drawers
- IKEA MALM double bed, light wood, 180x200cm, with separate slats, with one large mattress
- right behind the door is a chest of drawers with IKEA drawers, the same shade of wood as the bed
- laminate floors
- orientation of the window towards the east
- installed ceiling 1-garnier for hanging curtains
ROOM 2 (22 m2)
- room with entrance from the corridor, corner window
- large built-in wardrobe (300 cm), with sliding doors Komandor, hanging shelves and drawers
- right behind the door is a chest of drawers with IKEA drawers, the same shade of wood as the double bed in the bedroom
- there are two children's beds, which also include a pull-out second bed and storage space in the drawers under the second bed
- white IKEA Kallax shelf cabinets
- there are currently no desks and chairs in the room
- laminate floors
- window orientation south
- installed ceiling 1-garnier for hanging curtains
BATHROOM
- JIKA acrylic bath 169x69cm, GROHE bath lever faucet, glass folding bath screen
- wide JIKA sink 85x48cm with sink cabinet with drawer, with lever faucet
- mirror, lighting on the mirror, shelf
- washing machine BOSCH Maxx7 VarioPerfect for 7 kg, and dryer BOSCH Avantixx for 7 kg
- hot water ladder radiator above the washing machine and dryer
- in the corner there is a tall drugstore cabinet with a small laundry basket
- a second toilet could potentially be built here, as the bathroom is adjacent to the shaft in a separate toilet
- ventilator brand Vents
SEPARATE TOILET
- Jika wall-mounted toilet, Geberit concealed flush
- small Jika sink, with lever faucet
- ventilator brand Vents
ENTRANCE CORRIDOR
- Sherlock entrance security and fire doors
- currently there is a white shoe rack and a hanging cabinet (not built-in), a mirror in the hall
- distribution box with circuit breakers, plus internet router are in the shaft above the entrance door
- electronic doorman for communicating with visitors and opening the front door to the apartment building
CELLAR
- located on the -2nd floor of an apartment building in the room for cellar dungeons
- the brick cellar is 5.33 m2, the cellar does not have a regular shape, but it can fit a bicycle
- concrete floor
- lockable full door with safety key
- the cellar is located separately on the title deed as a non-residential space, so its area is not included in the area of the apartment
PARKING
- the owners of the apartment rent a specific parking space for years in a private closed parking lot near the house, the fee to the administrator is 240 Euros per year
- a concrete road leads to the house and the parking lot, the parking lot gate is opened by remote control
- access from the parking lot to the apartment building is barrier-free up to the apartment
VISUALIZATION - conversion of an apartment into a 4-room apartment
- photos of visualizations can be found at
www.expat.sk -
https://expat.sk/en/for-sale-reserved-2-3-bedroom-apartment-w-balcony-near-forest-97m2-parking-822355/
- visualizations are also shown in the apartment video
- the part of the living room, which currently has a TV corner, will be separated by a partition and a door will be added from the corridor to the newly created room
- in addition to the partition, it will also be necessary to move the supply to the new radiator from the radiator under the window in the corner by the balcony in the wall
- electrical and data wiring can also be run in the wall between the wall of the new room and the living room (partitions in the Hebel apartment are an advantage)
- cabling can be pulled through the lowered ceiling in the corridor
AFTER THE PARTITION IS CREATED:
- there will be a living room connected to the kitchen, which is 30m2, which is a perfectly fine size, plus we have a pantry and access to a large balcony,
- VARIANT A - includes only a new partition between the living room - which creates a bedroom/room with a size of 11.8m2 - see layout A
this will create a room that is suitable for 1 person - either for a teenager or for an elderly parent, or you will create a study connected to a guest room
- VARIANT B - is more expensive - with this variant, we expect to move the non-bearing masonry partition from Hebel between the large children's room and the newly created room, so the costs include the demolition of the wall, the construction of a new wall, and the construction of a new partition in the living room - in this case, you definitely need a structural engineer, designer and announcement
- this option is suitable if you want to give 2-3 children the two brightest rooms in the apartment - this will create rooms of 13m2 and 18m2
- at the same time, you can use a room with one window as a bedroom, in which less light is enough, and you can also set up a corner for a home office near the window - the room is 15 m2
- this variant B is also suitable if you need 2 children to have one bedroom for the parents and one bedroom for the grandparents/parent
- ADDITION OF A SECOND TOILET - during remodeling, we recommend adding a second toilet in the apartment - to the bathroom. There is a front wall for installations in the separate toilet and in the bathroom, since there is a sewer behind the toilet, it is possible to connect to it when creating a new second toilet. Of course, it is connected with a partial remodeling of the toilet and bathroom, but it will increase the comfort of everyone in the apartment.
COST
- ZSE electricity EUR 30,
- administrator approx. EUR 144 for 1 person (heating, water, administration, waste removal, repair fund),
- optical internet and cable TV is currently provided by Orange in the apartment
- total: 174 EUR without internet
- parking space for rent 240 Euros per year
FINANCING
The apartment can be financed with a mortgage. The apartment is currently encumbered with a lien, the loan will be repaid with part of the purchase price upon sale.
The expert report was made in 2022, it will need to be updated, the advantage is faster delivery from the same expert.
The apartment is sold fully furnished, as you will see the apartment during the inspections. The price includes a Sýkora kitchen with built-in BOSCH appliances, a dining table with 6 chairs, custom-made furniture from Chest in the living room, sofa with 2 armchairs, built-in wardrobes in both bedrooms, wardrobes in the entrance hall, double bed 180x200cm with slats and mattress, two children's beds including pull-out bed and storage system, 2 chests of drawers, Kallax shelf, curtains, ceiling lights , washing machine and dryer in the bathroom, furniture on the balcony, shelves in the pantry and in the cellar.
Three standing lamps in the living room and the TV are NOT included in the price.
The price of the apartment will not be reduced if you wish to clean the apartment completely or partially.
APARTMENT BUILDING
- the apartment building was built in 2002 - it is a combined building with concrete ceilings and brick perimeter walls and partitions made of precise HEBEL blocks, with facade insulation
- there are 3 entrances in one apartment building, there are garages and cellars in the basement under the whole house, plus there are also garages accessible from the parking lot and there is also outdoor parking, which is rented by the apartment owners for an annual fee of 240 Euros
- the apartment building is built on a hill, it has a total of 7 floors, the apartments are on 6 floors
- the land under the apartment building and the parking lot is private, the owners of apartments and non-residential premises also own shares in the land
- the apartment building has hot water and heating supplied centrally from the heating plant
- 3 apartments on the floor
- barrier-free access from the parking lot to the house and apartment,
- SCHINDLER personal elevator for 4 people, load capacity 320 kg, internal dimensions of the elevator 80x110 cm
- the entrance door to the apartment building is opened with a chip, leaving the apartment building is handled by the exit button
- camera system in the entrances
- Orange optics are extended to the apartment building (currently also in the apartment) and Telekom optics were also extended (not in the apartment)
- the stand for trash cans for sorted waste is locked, it is located at the access road from Cabanova
- maintained green areas in the vicinity of the apartment building are located on the grounds of the Capital of the Slovak Republic, Bratislava
LOCATION
- we are located almost at the very end of Dúbravka, near Devínská Kobyla, part of Brižite,
- there is a lot of greenery, forest, playgrounds for children, kindergartens, schools, public transport in the surroundings
- the Kraj store, the Saratov shopping center (Billa), the Dubrawa center (Tesco) are within walking distance, and you can drive to Bory in Devínská Nová Ves, where there are a number of shops, restaurants and a cinema in the Bory mall shopping center. There is also a new hospital here. In this section, in addition to OC Bory, you will also find home furnishing stores (Hornbach, Mobelix, Mercury Market), or stores such as Kaufland, Metro or Decathlon. Other shopping options are provided by shops in Lamač or Devínská Nová Ves.
- The nearest public transport stop is on Pri kríži street or on Saratovská street
- it is 2.9 km to the highway bypass
We look forward to seeing you!
More information: Ing. Miriam Gallová, +421 940 609 235, gallova@expat.sk
Photographs (apartment, surroundings, drone footage), video, 3D scan, visualizations, the plans are the property of the real estate agency Expat Experts.
During the preparation of the apartment for sale, the apartment was furnished with furnishings as part of the Home-staging service of the Expat Experts company.
@view into the trees @parking in the yard
@1 only here

