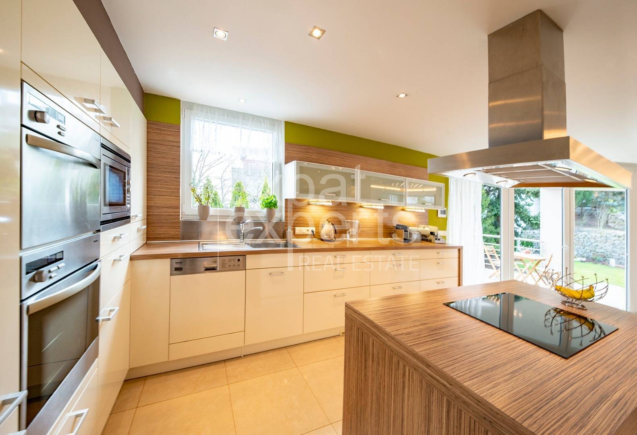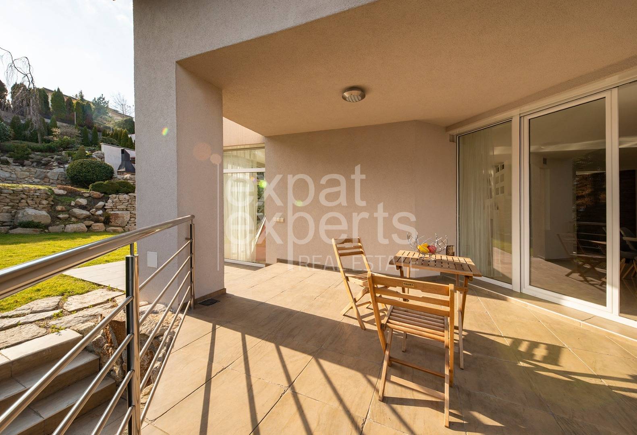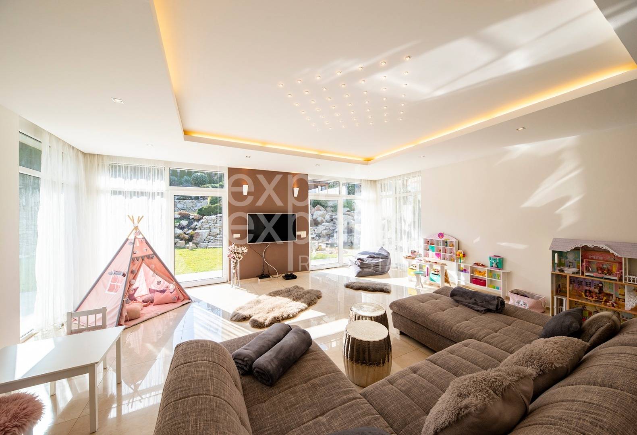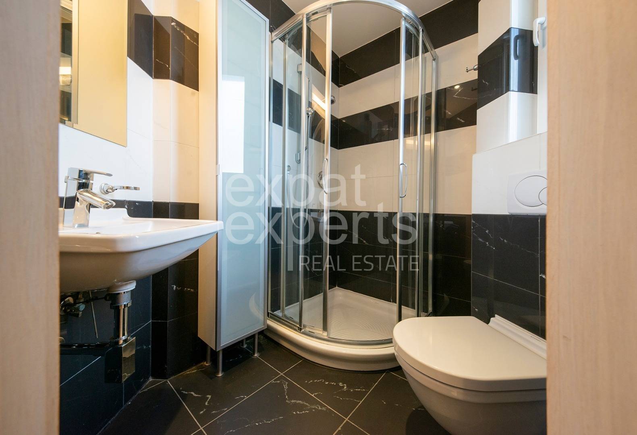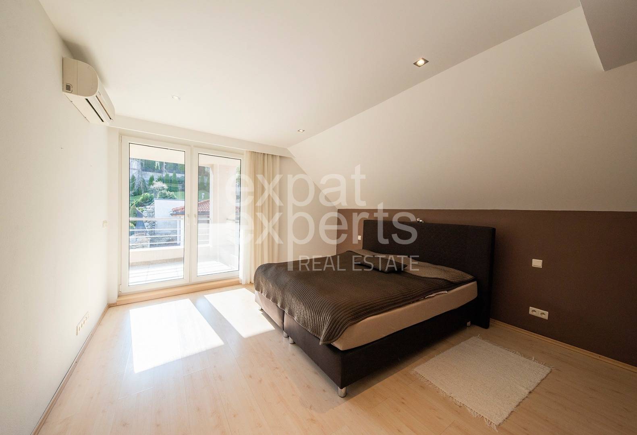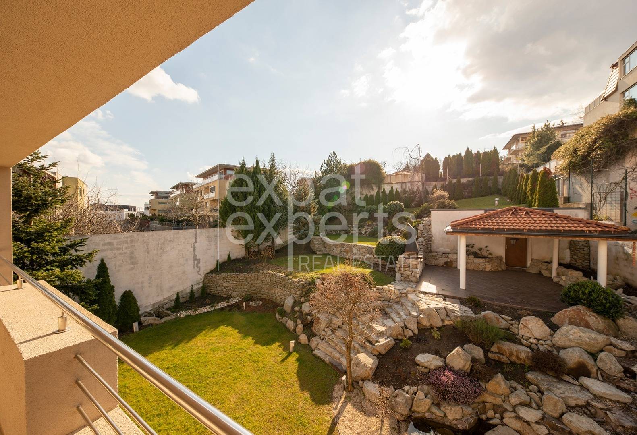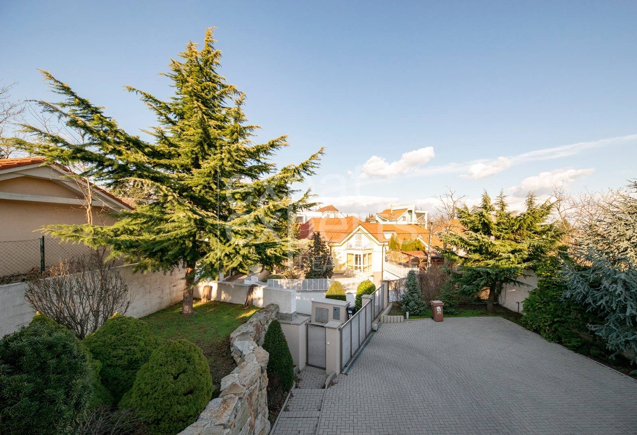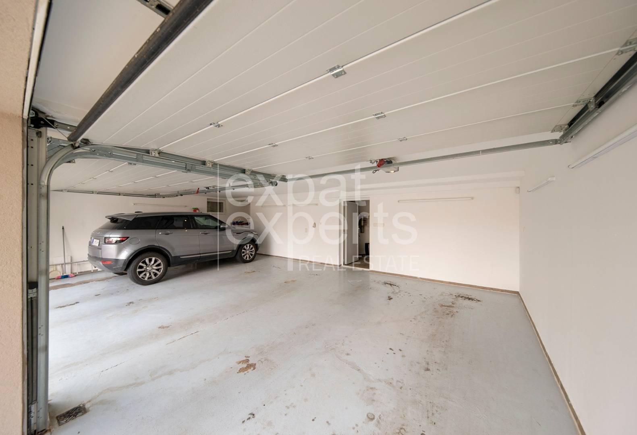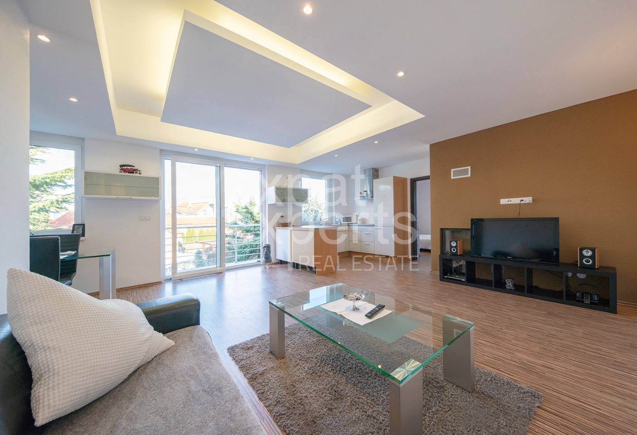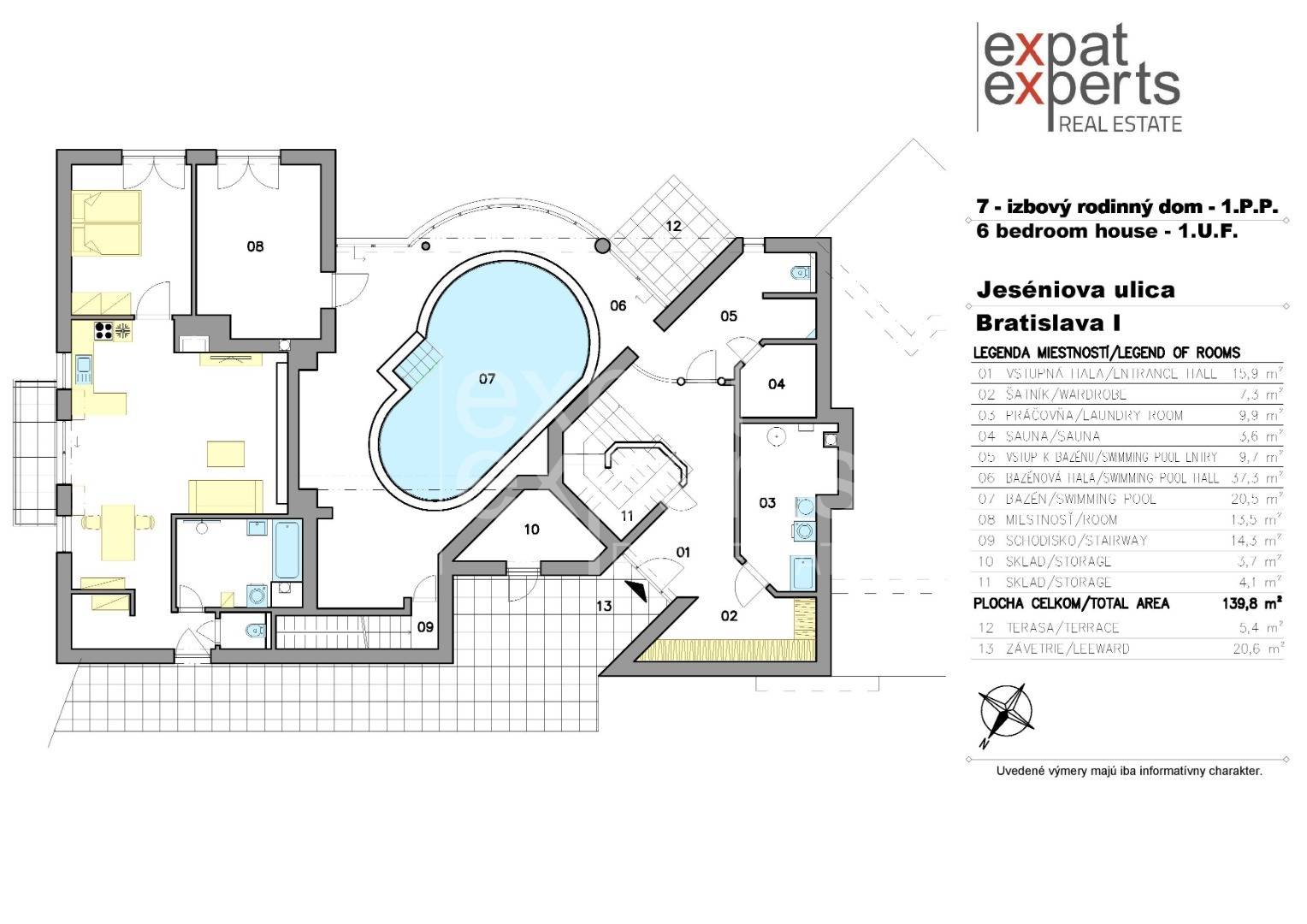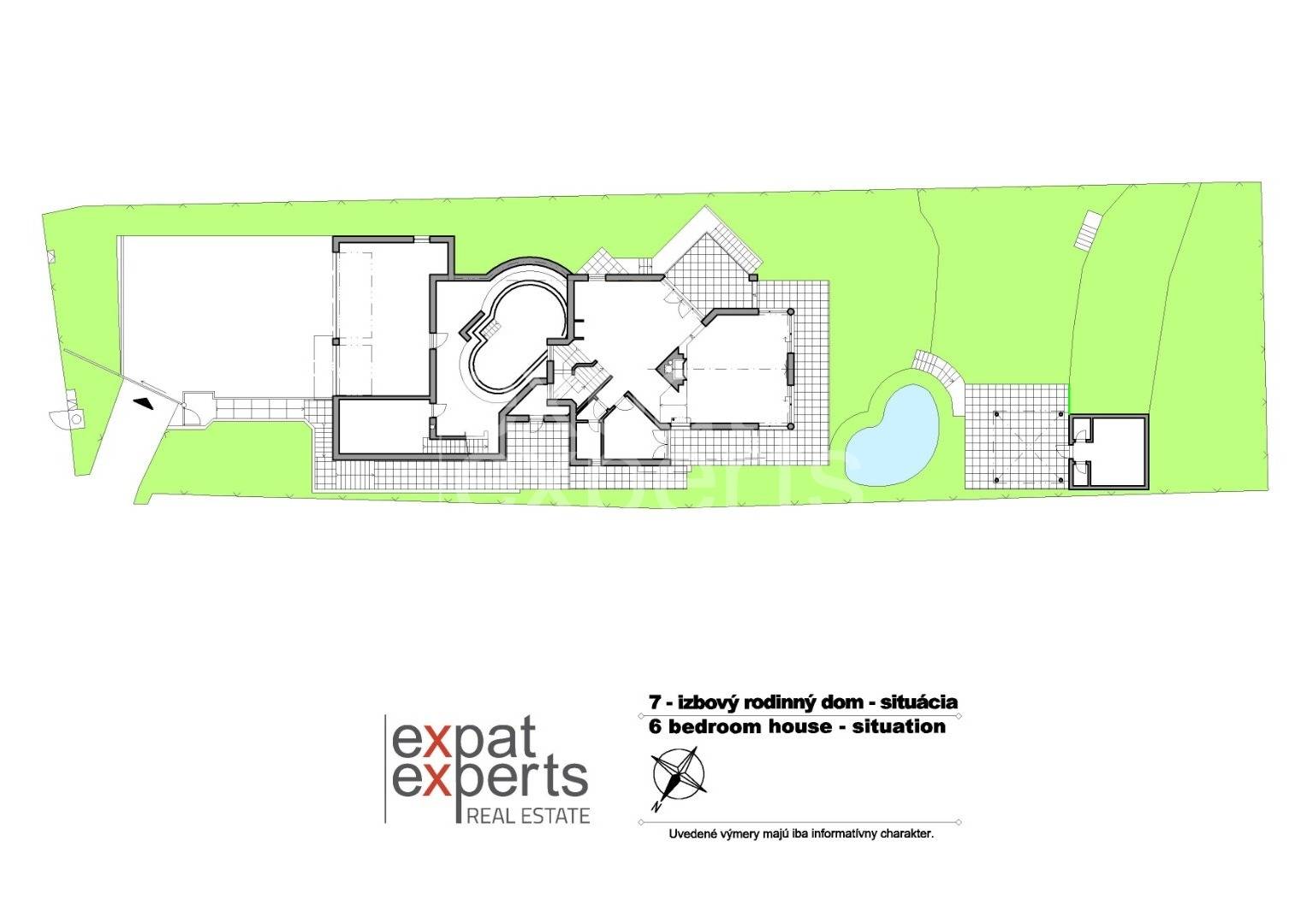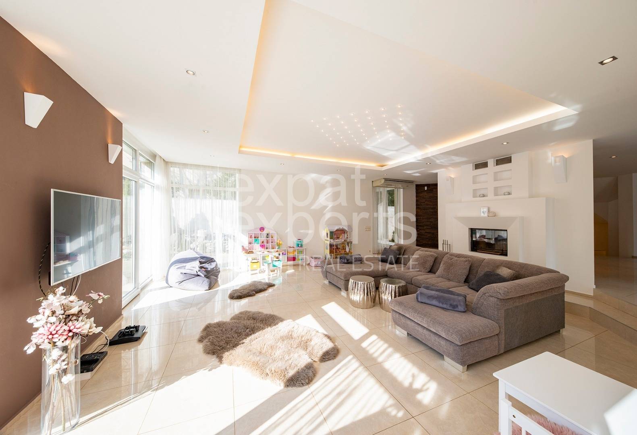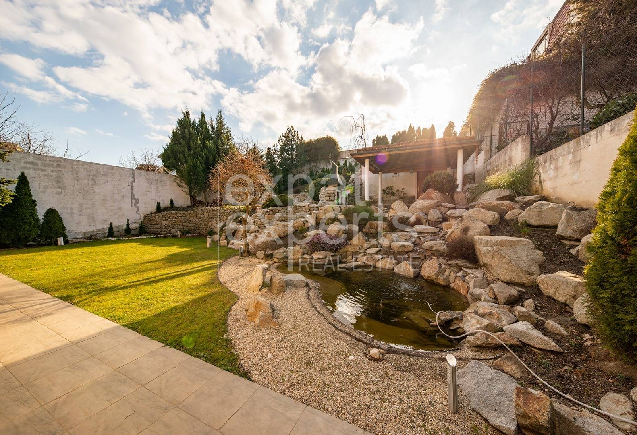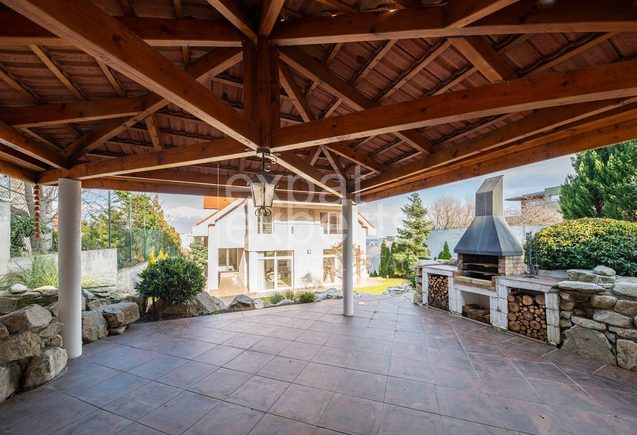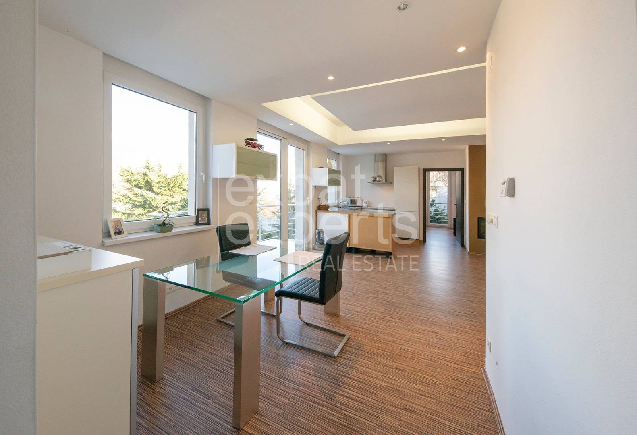Multi-generational high-quality 7-rooms (5-bedrooms) family house with indoor pool and sauna and 1-bedroom apartment with separate entrance, 3-garage, large plot, with landscaped multi-level sloping garden, with pond, gazebo and wine cellar on the hill, on Koliba, on Jeséniova street.
The house was approved in 2012, with an area of 600 m2 in the interior of the house, of which 60 m2 is a 2-room apartment, 113 m2 of terraces and balconies, plus a terrace under the gazebo and a wine cellar on the slope, a huge parking area in front of the entrance to the garage, for approx. 4-5 cars.
The land has an area of 1455 m2, it is sloping, the house is set on a slope, which created several levels of the house and the garden.
The property has all utilities, including sewerage and gas.
Right at the entrance to the property is the entrance to the 3-garage, with storage, technology for the pool and one room without windows, which can be a fitness room, a storage room, a study.
In the space above the garage there is a spacious 1-bedroom 60 m2 apartment with accessories and a balcony. The entrance to the apartment is completely separate from the rest of the house. Suitable for multi-generational living for parents or for an adult child or nanny for children, or for a separate office for the owner. Possibility to create up to a 2-bedroom apartment here.
Further up the hill is the main entrance to the house. On this level there is an indoor heated swimming pool with a transition to the garden, a sauna, a separate room for exercise or as a relaxation room, a boiler room with laundry and a wardrobe. The pool can be accessed from the garage via the stairs and then further into the house. There is a smaller terrace by the pool, from which you can go up the stairs in the garden to the terrace by the living room.
On the next floor there is a generous connected space - a living room with a fireplace, a kitchen with a dining room and a spacious terrace, 1 room (study, game room, guest room) and a toilet.
In the attic there are 4 large bedrooms, with each bedroom having a walk-in wardrobe. Two bedrooms have their own bathroom, two bedrooms share a larger bathroom.
Above the entire residential attic is an attic space with a window, the entrance to the attic is only via folding stairs.
Underfloor heating, air conditioning in every room, central vacuum cleaner, plenty of storage space.
The house is sold unfurnished, only with a kitchen unit and built-in wardrobes. The extension and complete reconstruction took place in 2012, the original house (where the garage is now) was built in 2009.
The garden has mature trees and shrubs, maintained, with automatic irrigation, pond, gazebo, cellar with storage, toilet, with the possibility of sitting inside and outside, outdoor grill.
The house is connected to all utilities: water, sewage, electricity, gas.
The Internet is carried over the air, in the house via wifi.
Others: alarm, electrical preparation for solar collectors, you just need to buy additional solar cells for the roof.
Costs: 300 Euros in summer, 600 Euros for heating the pool in winter.
Virtual tour of the house:
https://my.matterport.com/show/?m=AQF2ne55DB3
Virtual tour of the 1-bedroom apartment, which is part of the house, with a separate entrance:
https://my.matterport.com/show/?m=amvkAM6SD1x
@indoor pool @wine cellar, gazebo



