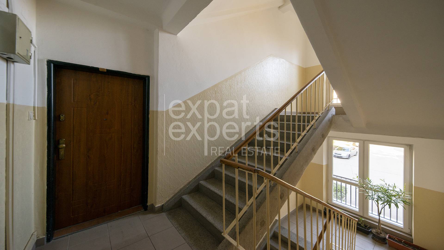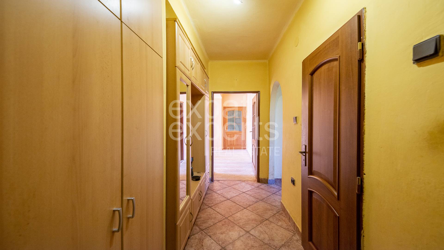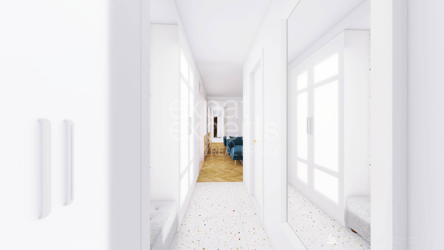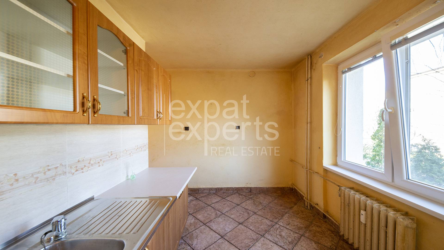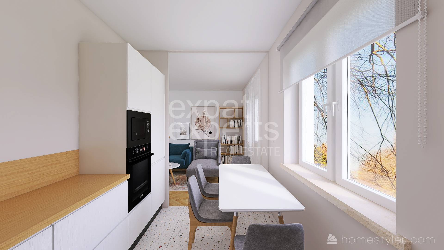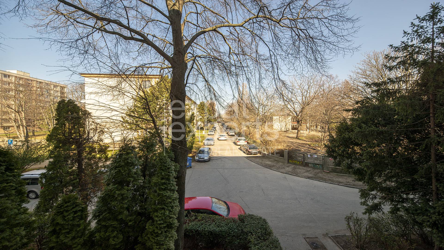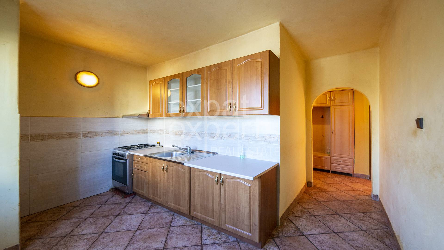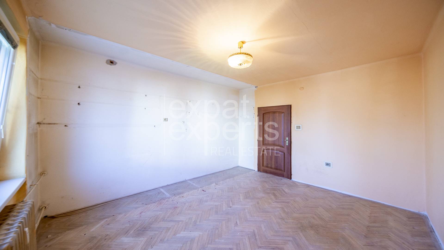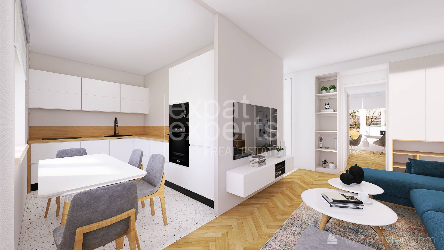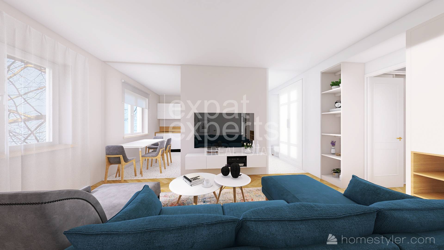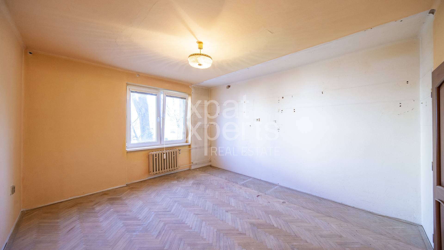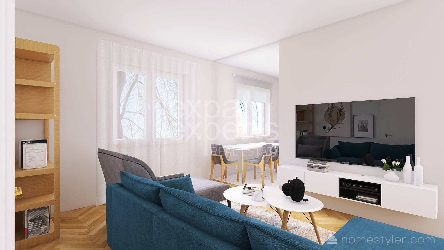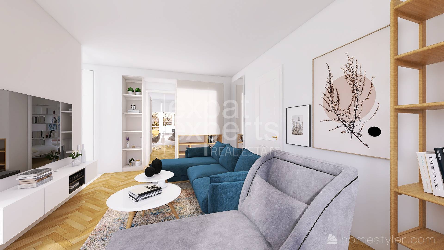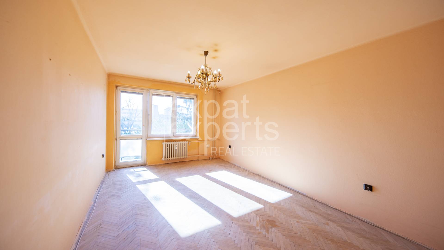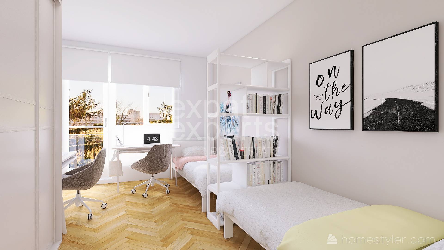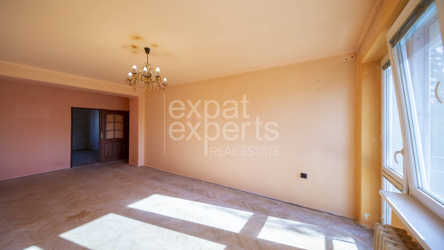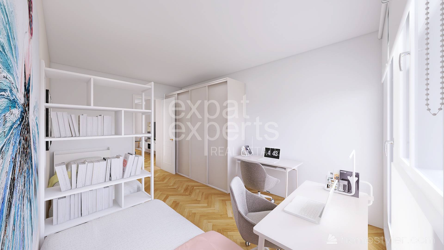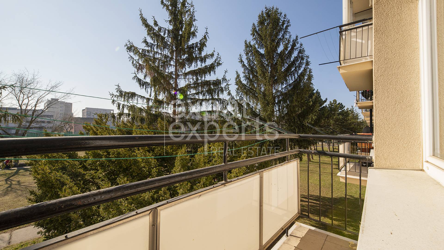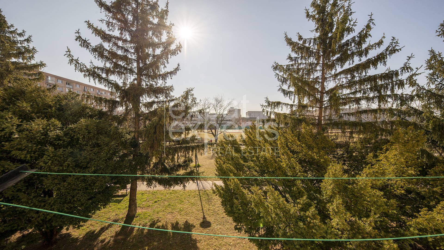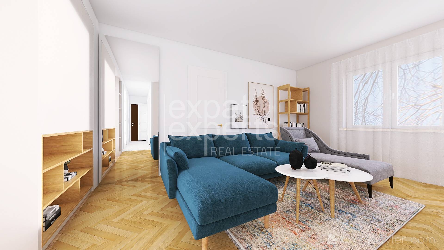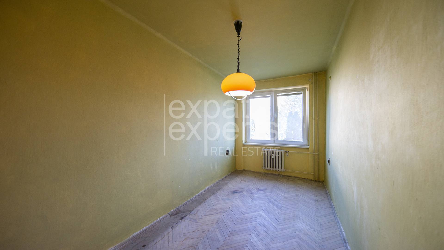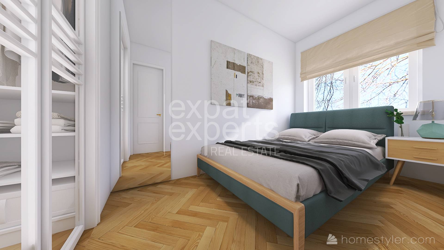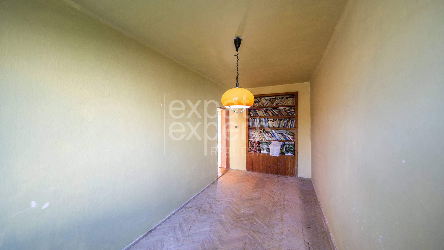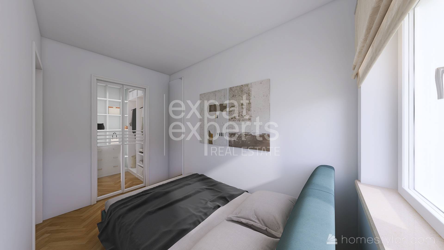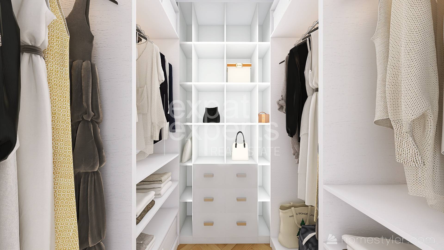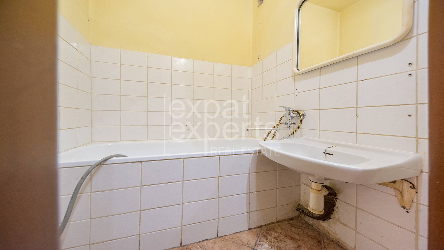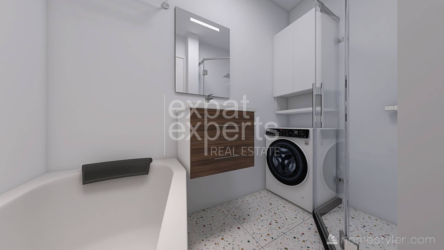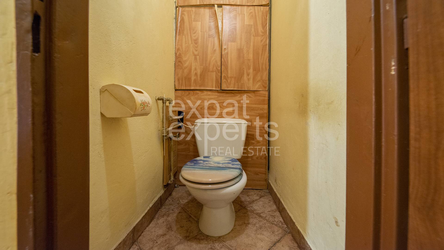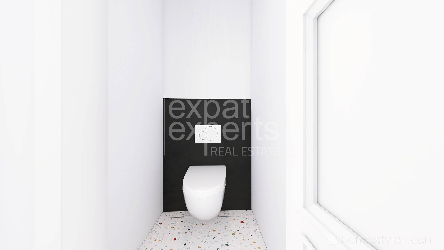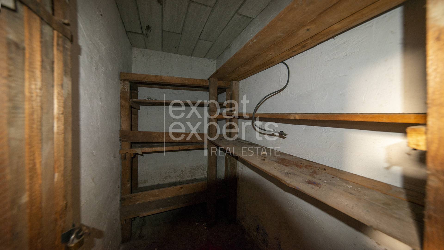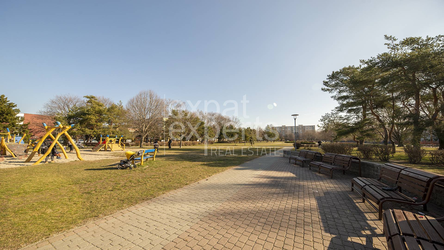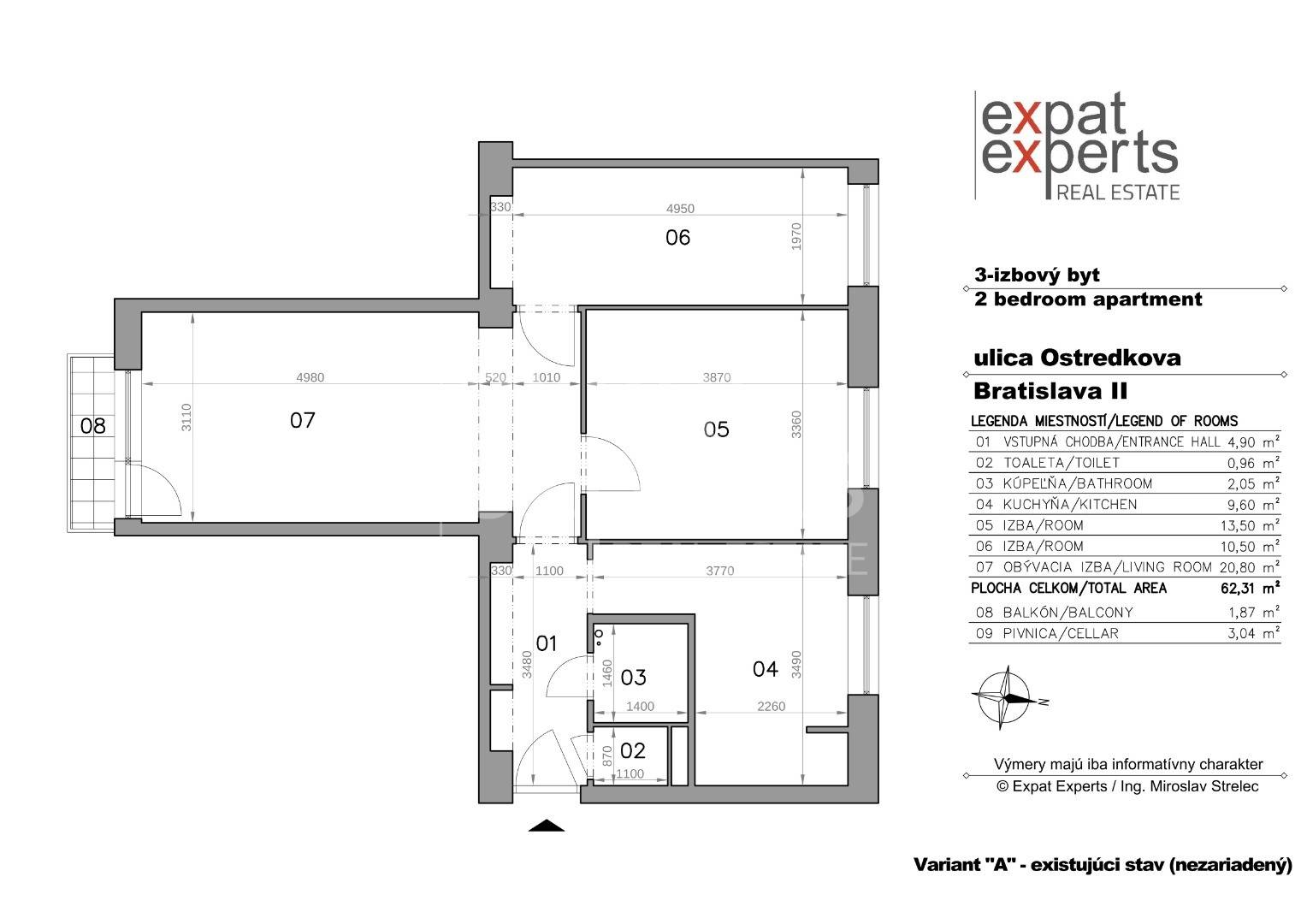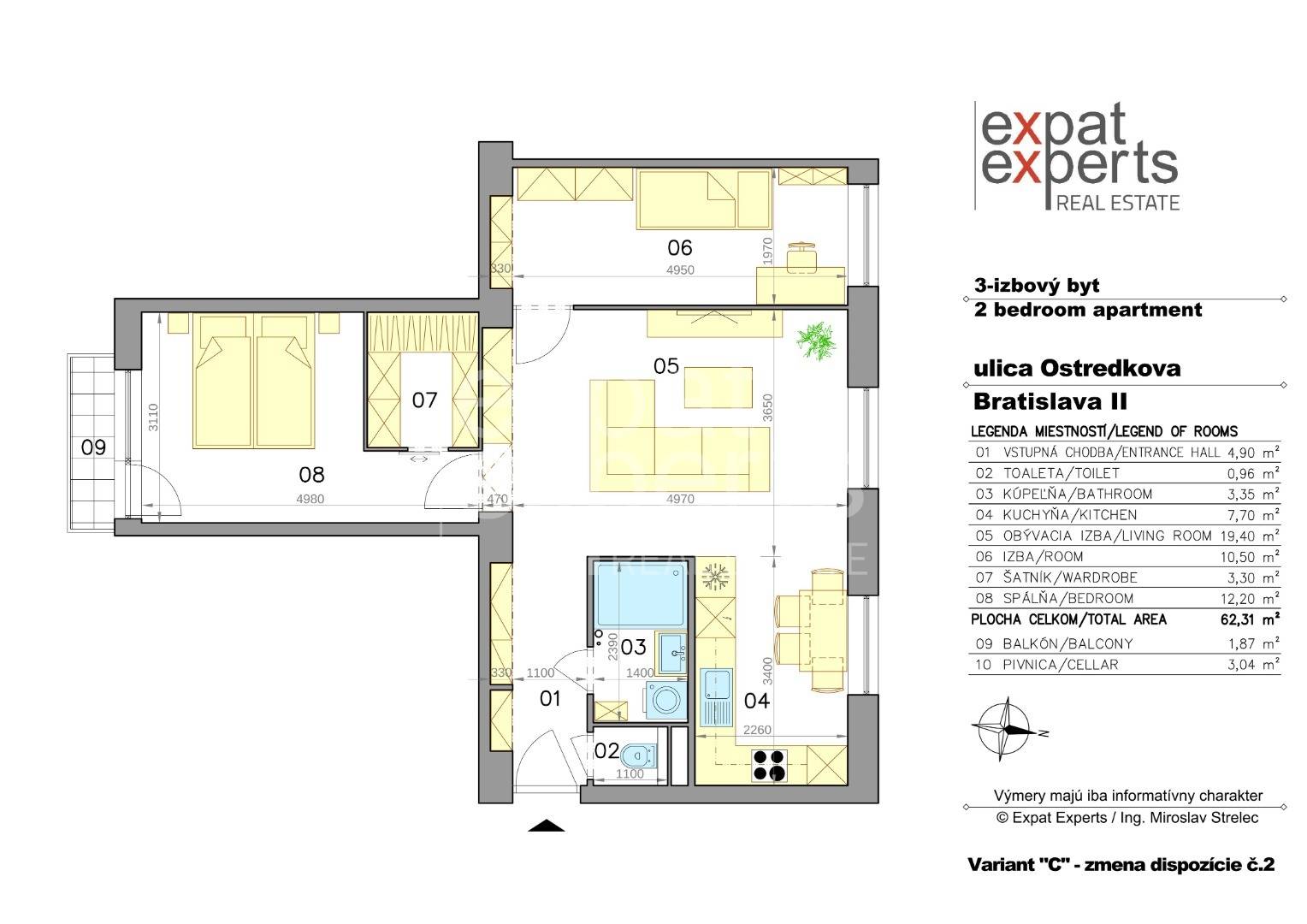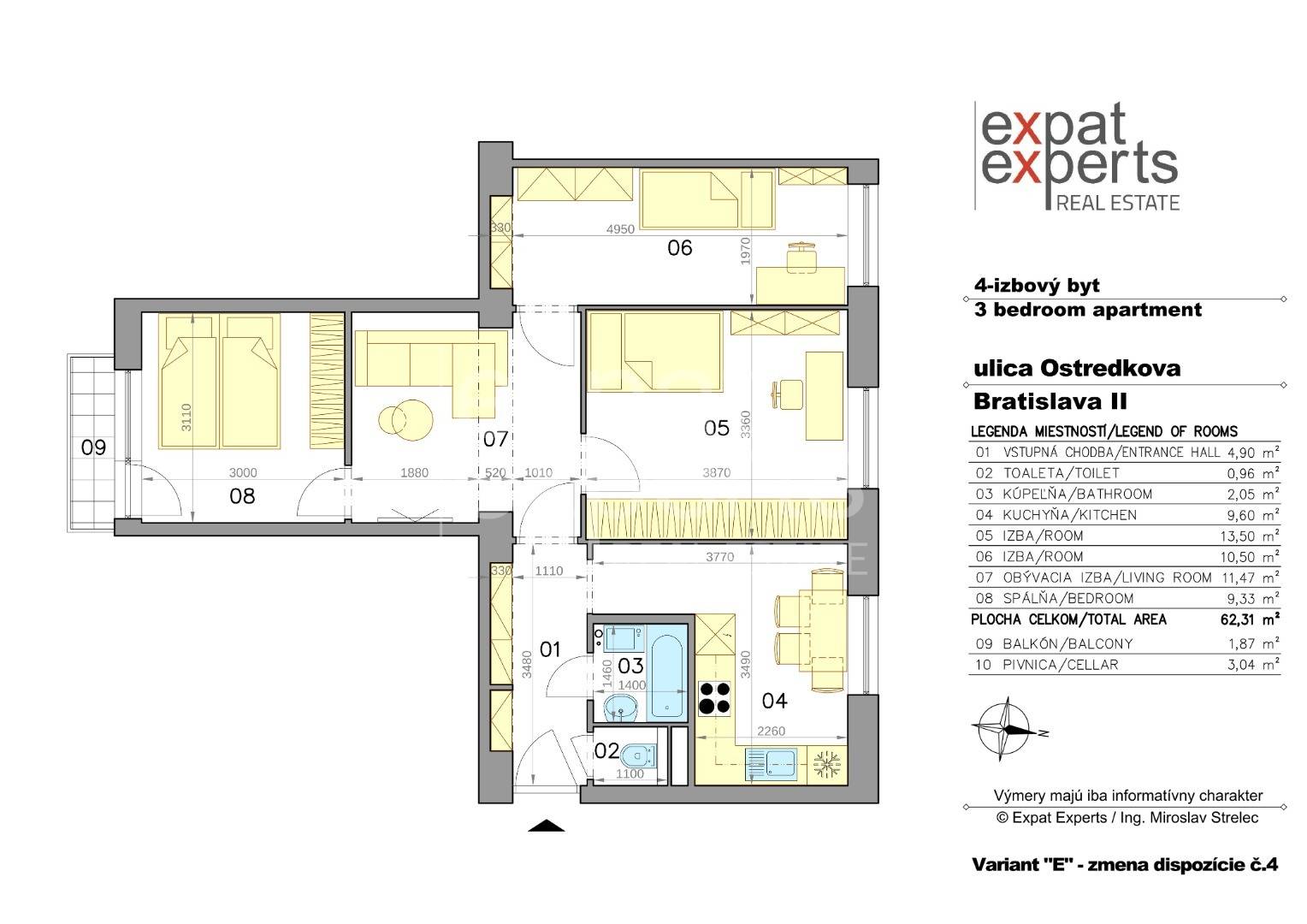2-bedroom apartment near the park and school, Ostredky, 65m2, 1st floor, balcony, brick
Based on an exclusive contract with the owner, we offer for sale a 2-bedroom apartment with a balcony, on Ostredkova Street, in a beautiful green area full of trees and parks, original condition with a few modifications in the past, suitable for complete reconstruction. It is located next to the primary school, a few meters from Ostredky Park, in a renovated insulated apartment building with new steps, in a brick apartment building without an elevator, on the most requested 1st floor. (below the apartment is also an apartment on the ground floor).
The area of the apartment is 62.31 m2. Located on the 1st floor (3), below the apartment is one apartment.
The balcony has an original size of 1.87m2 . The apartment has a large practical
cellar in the basement, with shelves, with an area of 3.04 m2 and the apartment is also able to store things in one shared room in the basement (keys have 4 neighbors).
Parking in the area on the street, it is a dead end.
The floor plan of the apartment is T-shaped, the apartment is oriented on two sides, it can be well ventilated. Windows in 3 rooms - kitchen and two bedrooms (13 m2 and 10 m2) are oriented to the north, street direction and parking in front of the house, living room with balcony is to the south, greenery and school yard.
The final price of the apartment is 209,000 Eur , and also includes a commission for the agency, which provides a complete real estate and legal service.
Virtual Tour: https://my.matterport.com/show/?m=msxW1A17oTH
Video from the apartment: https://youtu.be/p4Wx9ginaW8
If you are interested in a tour, call: Ing. Miriam Gallová, phone: 0940 609 235, gallova@expat.sk
APARTMENT
• the apartment is located on the 1st floor of the 3rd floor building, below the apartment is an apartment on the ground floor, it is the most wanted floor in apartment buildings without an elevator
• there is no elevator in the apartment building, 3 stair arms lead to the apartment
• the apartment has undergone an earlier partial reconstruction and it is rather the original condition suitable for complete reconstruction - it is possible to remodel it according to your taste and needs - we add various variants of layouts and visualizations of possible future appearance of the apartment in the advertisement (reconstruction is not included in the apartment price)
• plastic windows with 2 glass (windows changed in 2009), insect screens, aluminum interior blinds
• original radiator heating with heat meters and thermostatic heads
• water heating and heating common, from the heating plant
• the apartment has original well-preserved wooden floors, which have been under carpets in all rooms for years
• tiles in the kitchen, hallway, bathroom and toilet,
• original plastic core changed to brick, older and cheap remodeling with approved pipes, we definitely recommend reconstruction
• metal door frames and newer interior doors,
• older security door
• telephone intercom in the apartment allows you to open the gate at the entrance to the house (the house is locked with a key)
• partial replacement of wiring and switches, including circuit breakers - in the part of the entrance to the apartment, bathroom, kitchen and bedroom, however, it is possible that only switches and sockets were replaced and new copper wiring in the walls was not pulled, so we recommend a complete replacement of wiring in the whole apartment with regard to a possible change of layout
• balcony overlooking the greenery, renovated, but in the original size of 1.87 m2 (floor area 2.53 x 0.64), including an extended clothes dryer, which is uniform on all balconies
• ceiling height 265 cm
THE KITCHEN
• older kitchen with separate gas stove, hood, stainless steel sink, lever sink mixer
• the kitchen is a separate room, the entrance from the hallway, it is not possible to close it during cooking due to the smells during cooking, the entrance is only an arched cutout in the wall
• north orientation, street direction and parking lot
• it is possible to cancel the hallway to the kitchen, enlarge the bathroom and enter the kitchen from the next room - see layout B, C and D - layout B still has a separate kitchen with doors, layout C and D creates a modern concept with a freely connected kitchen and living room and it is planned to demolish the non-load-bearing partition at the kitchen
LIVING ROOM WITH BALCONY
• the largest room in the apartment, 21m2, it is entered directly from the hallway, has no wall and door
• The original parquet floors, which have been under carpet all the time, are preserved
• from the room enters the balcony,
• Orientation to the south, direction park with trees and school playground in the background
BEDROOMS
both bedrooms are oriented to the north, facing the street, the rooms have original parquet floors (the whole time they were covered with carpets, the parquets look very well preserved)
• the bedroom 13.5 m2 has a practical square shape,
• The 10.5 m2 bedroom has an extended rectangular shape, plus a built-in original closet in the niche
BATHROOM, WC
• bathroom and toilet are after older reconstruction, when the core was bricked, replaced tiles
• bathroom 2.05 m2 has a sink and bath, plus space for a small washing machine, the washing machine is drained into the bathtub,
• the washbasin and the bathtub have a common lever faucet, the water pipe to the faucet is fully acknowledged by the toilet
• separate toilet with toilet with cistern, behind the toilet door that covers the shaft with wiring (risers have been replaced)
ENTRANCE
• in the wall of the vestibule there are niches in the wall of two cabinets, one a deeper closet full of doors, and a second closet in the vestibule with seating
CELLAR
• practical spacious cellar in the basement of the house, slatted doors, brick walls between the individual dungeons, area 3.04 m2,
• wooden shelves, the cellar is completely cleaned, currently there is no lighting, it is necessary to solve the light source for batteries
ADDITIONAL WAREHOUSE FOR THE APARTMENT
• the rooms in the basement, which were used in the past for the carriage and dryer, were divided among the individual inhabitants of the apartment building, with 3-4 families using one room
• to the apartment you get the key to one of these rooms
POSSIBILITIES OF CHANGING THE LAYOUT OF THE APARTMENT
The apartment is sold as unfurnished, completely cleaned and ready for reconstruction (see photos and visualizations), with the original kitchen and appliances, old cupboards in the vestibule and bedroom. We have prepared visualizations of layout D for inspiration.
Possibility to remodel the apartment according to your own taste. The windows are replaced, you just need to modify the interior of the apartment and remove non-load-bearing partitions, or build a new one or move the door to another location. Because it is a brick building and brick partitions, the change of layout is made easier than with a panel house. If no intervention is made in the load-bearing walls, a notice is sufficient.
It is possible to enlarge the bathroom by a corridor to the kitchen within the floor plan. Make an entrance to the kitchen from the next bedroom, which can be the living room. And turn the living room into a separate room - a bedroom or a children's room. See layouts B, C, D and E, which can inspire you to change the current layout with different layouts of the bedroom, living room, kitchen and bathroom.
Layouts B and C place the children's room in a small bedroom and the master bedroom in the original living room with a balcony.
Layout D is specific in that the small bedroom has a master bedroom and by sliding the entrance door to the bedroom it is possible to build a practical walk-in closet and place a children's room for 2 children in a large bright room with a balcony.
We have also added layout E, which, if you need separate bedrooms for older children, allows you to place the master bedroom in a room with a balcony and separate a smaller living room within the inner corridor in the middle of the apartment.
APARTMENT BUILDING
• brick 3-storey insulated apartment building built in 1964,
• renovation of the apartment building took place in 2016 (insulation, roof, replacement of footrests)
• the price of the apartment also includes the share of common areas and land under the apartment building
• insulated facade, replaced risers, restored balconies with a uniform appearance, new entrance doors, plastic windows in the corridors
• the front door to the house is at the level of the parking lot, they can be opened with a key
• The apartment building does not have an elevator
• There are 3 apartments on one floor
• One arm of the staircase below the level of the entrance to the house are the basement, and the other storage rooms
• parking to the apartment is in the outdoor parking lot, in a dead end
• surroundings of the house nicely landscaped, mown grass, mature trees, parks nearby
• Behind the apartment building is a park with tall trees, the view from the balcony is full of greenery
OPERATING COSTS
The cost of the apartment is 160 Euros per month.
The administrator is paid EUR 140 per 1 person per apartment, for administration, heating, cold and hot water, waste collection and repair fund
Electricity is 15 Euros, gas 5 Euros per month. The apartment building has an internet and TV provider UPC.
LOCATION
Beautiful location full of trees and low apartment buildings, near Ostredky Park. The park has spacious grassy areas, mature trees, benches, large playground for children, fitness playground, petanque playground, community garden, restaurant. Three schools, one primary school next to this apartment building and two secondary schools. Restaurants, shops, dental clinic, post office and services in the Budúcnosť shopping center and its surroundings on Drieňová. Lidl on Ružinovská street.
Opposite the railway line is the AVION shopping center (including IKEA, XXL Lutx, Hornbach) and PHAROS with hundreds of shops.
Zlaté piesky and Štrkovec Lake are also close by car.
FUNDING PURCHASE OF APARTMENT
There is no bank lien on the apartment. It is possible to take out a mortgage to buy an apartment.
The price of the apartment includes an agency commission.
If you are interested in a tour, call: Ing. Gallová, tel: 0940 609 235, gallova@expat.sk.
@excellent location @brick house
@1 sold
@2 VISUALIZATION
@lok Ostredky


