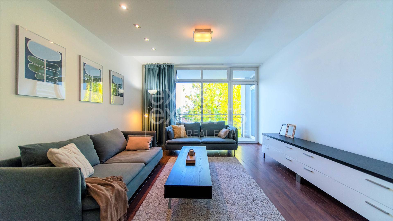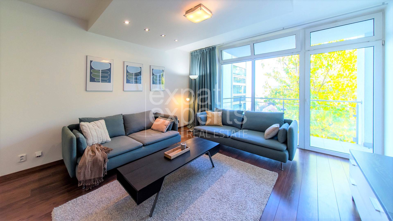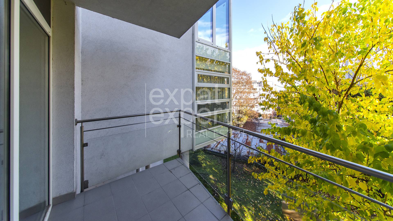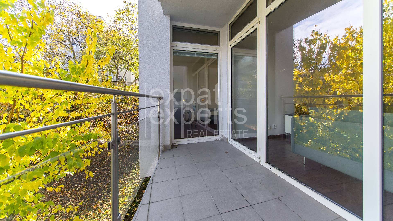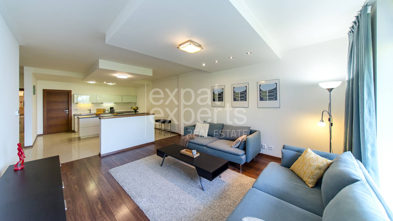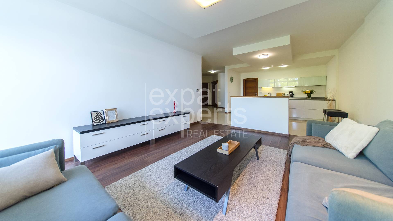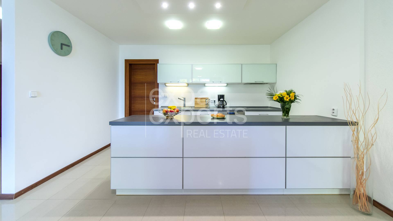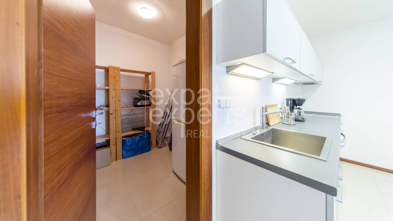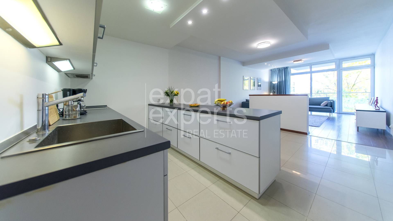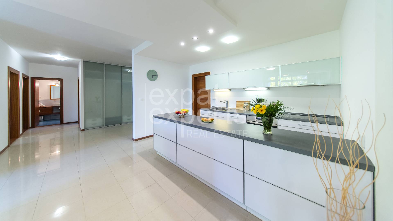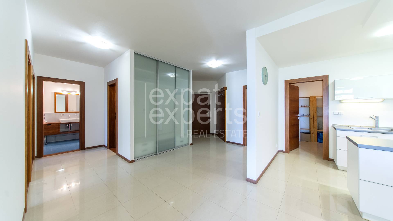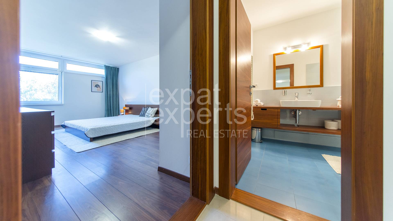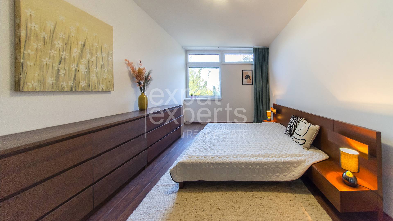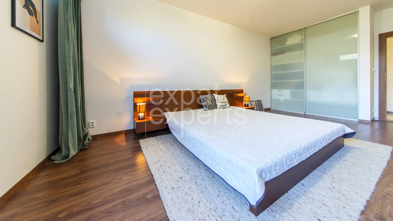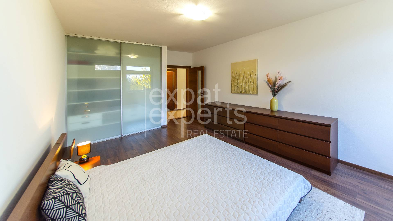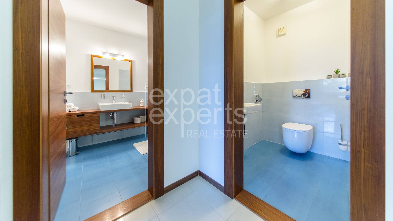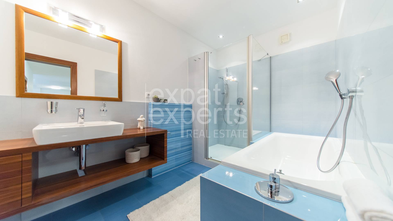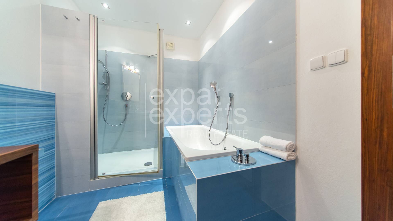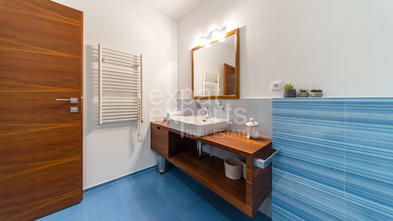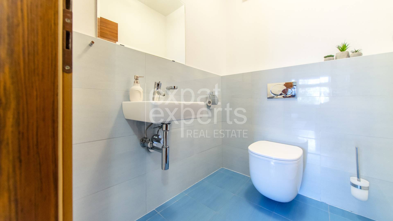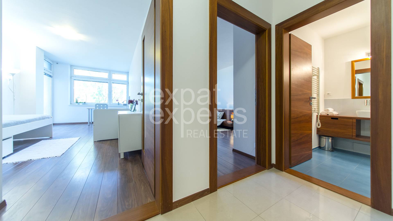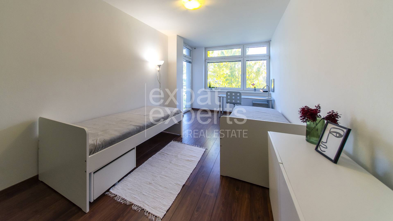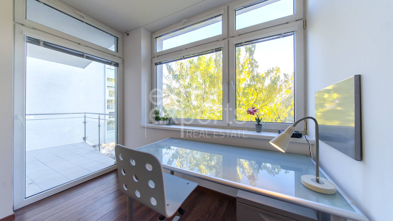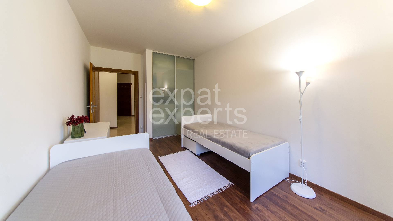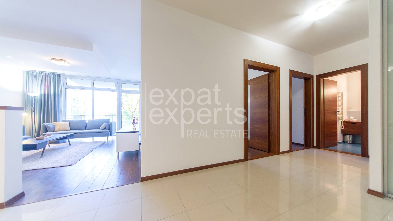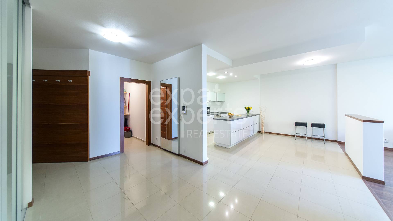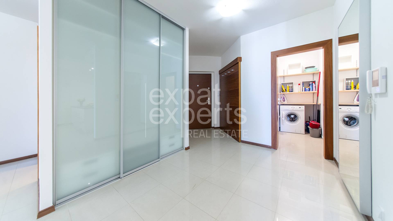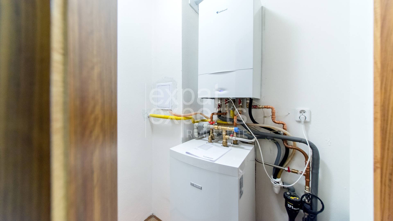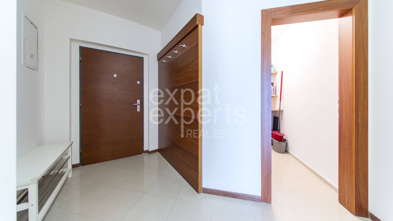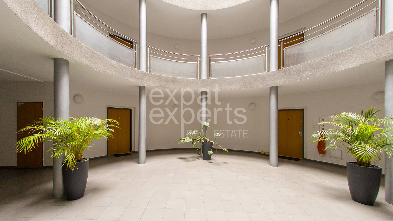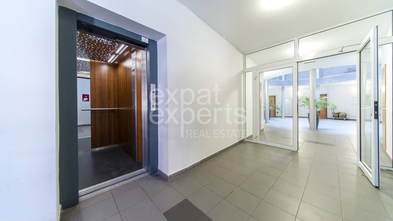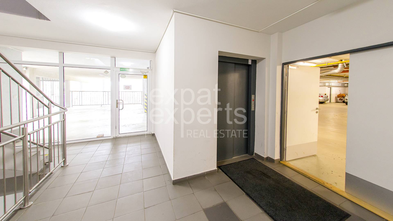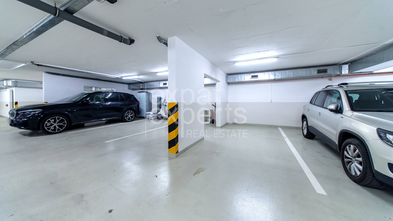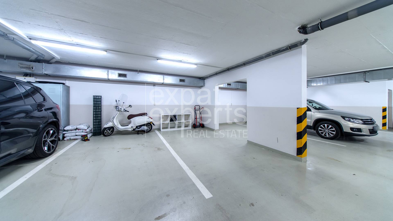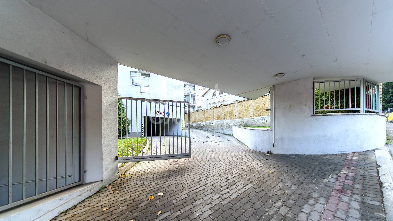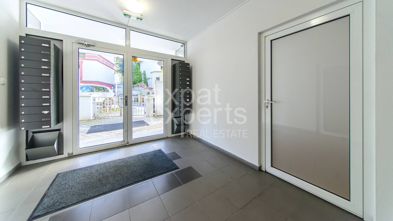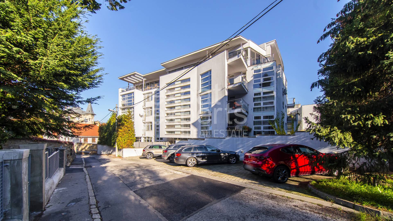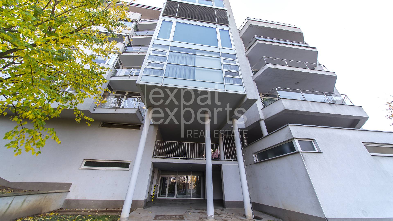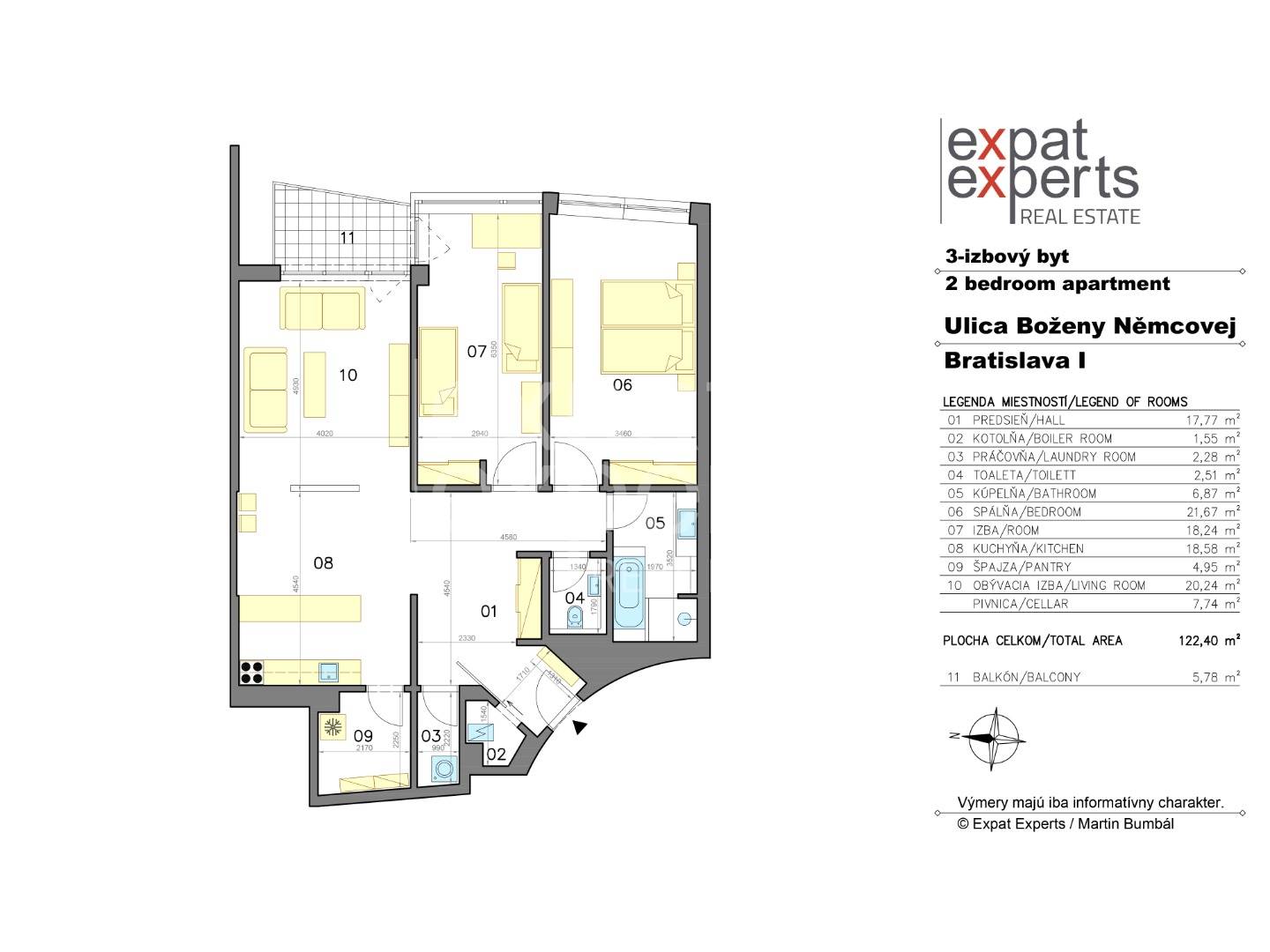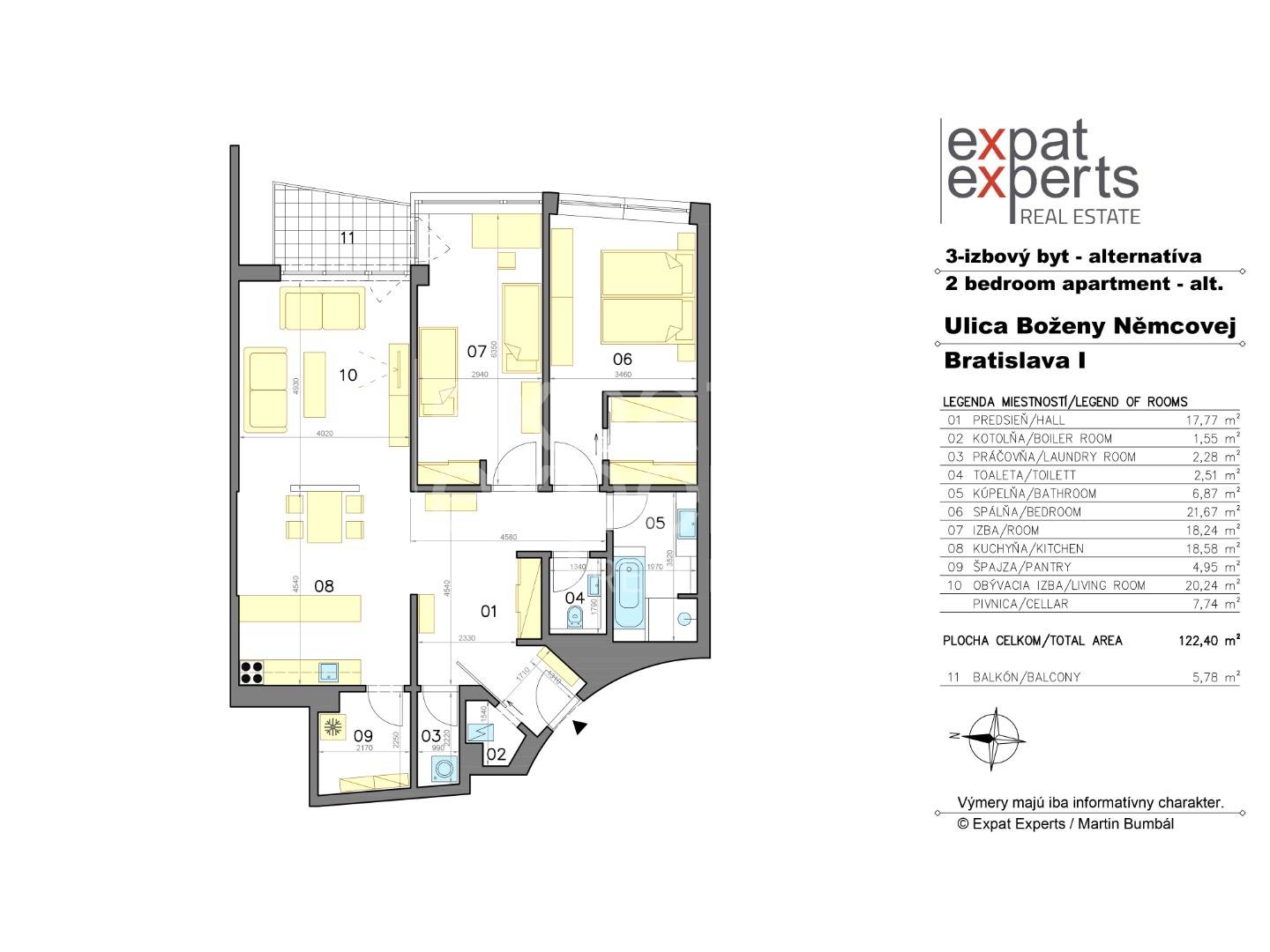Large 2-bedroom apartment in the Old Town, on the hill below Slavín, with parking in the garage for 2 cars and with quick access to the city. We offer for sale a green-oriented 2-bedroom apartment with a balcony on Božena Němcova street, with a generously designed layout, on the hill between the villas under Slavín and near Hlboka cesta, 350m on foot from Štefániková street, in a brick building built in 2008, with parking in the garage, with dry foot access to the apartment.
The area of the apartment on the title deed is 122.40 m2, plus the area of the balcony is approx. 6 m2, the apartment has a cellar at the level of the garage with an area of less than 8 m2, which is part of the area of apartment. Indoor parking spaces in the garage under the house are available for an additional fee of 35,000 Euros for one parking space, the apartment has two parking spaces next to each other.
The apartment is currently unoccupied, available immediately after the sale. There is no lien on the title deed.
Virtual 3D tour of the apartment: https://my.matterport.com/show/?m=koe52L3aowE
Video of the apartment: https://www.youtube.com/watch?v=Lyei8mSUrL8
Photos, floor plan, apartment description, video and 3D are the property of Expat Experts real estate agency.
The ad shows the current layout of the apartment and an alternative second layout for inspiration (with a dining table and a built-in walk-in wardrobe in the bedroom).
More information and arranging a visit: Ing. Miriam Gallová, +421 940 609 235, gallova@expat.sk
EQUIPMENT OF THE APARTMENT
- double-glazed plastic windows,
- nets on the windows, internal aluminum blinds
- underfloor hot water heating in the entire apartment
- own gas boiler for heating and DHW preparation, DHW tank
- in the entrance hall, kitchen, dining room, pantry, laundry room there is a uniform shiny light tile
- there are laminate parquet floors in both bedrooms and the living room,
- paneled frames and solid doors with dark wooden decor that matches the floor in the rooms,
- security entrance door to the apartment
- bathroom and toilet with uniform tiles and tiles,
- the apartment is not air-conditioned, but it is oriented to the east and towards the trees, so air-conditioning was not necessary
KITCHEN connected to dining room and living room 44 m2
THE KITCHEN
- custom-made kitchen unit, white with aluminum framing (the material on the door is high-quality umakart, the unit is very durable and well maintained),
- with built-in Electrolux appliances - glass ceramic hob, electric convection oven, 60 cm wide dishwasher, hood
- Franke stainless steel sink with Blanco lever sink faucet,
- a large number of storage spaces, mostly drawers and a large work surface on both sides of the kitchen unit
- there are tiles on the floor, underfloor heating
STORAGE ROOM
- a handy utility room directly behind the kitchen
- there is a free-standing fridge with an LG freezer, the possibility of placing a monoclimatic fridge and freezer here as well
- wooden shelves
- space for storing larger objects - vacuum cleaner, ladder, etc.
DINING ROOM
- there is a place for a dining table in the space between the kitchen and the living room, there is currently no table here, we indicated it in the alternative layout of the apartment
- the living room is separated from the dining room by a low wall
- there are tiles on the floor, underfloor heating
- there is a lamp on the ceiling, the possibility of changing the ceiling lamp to one hanging above the dining table
LIVING ROOM
- the living room is directly connected to the kitchen, optically separated by a wall and a different floor
- entrance to the balcony, a beautiful view of greenery through large-format windows and a glass railing on the balcony
- orientation of the room to the east,
- two sofas, a conference table,
- cabinet under the TV (the TV is not currently in the apartment), but there are connections
- the floor has a laminate floor, underfloor heating
- the ceiling has a plasterboard soffit with built-in spotlights
BALCONY 6 m2
- a practical balcony facing greenery and trees, not the road and sidewalk, ensures peace and privacy
- the area of the balcony is approx. 6 m2, which makes it possible to place a comfortable seat and a table here
- the glass railing provides a nice view even while sitting
- on the edge of the balcony, a view far into the city, in the background you can see high-rise buildings in downtown
- from the balcony you can enter two rooms, the living room and the children's room
- orientation to the east,
- the floor is tiled,
- there is another balcony above the balcony, which provides a natural roof during rain
BEDROOMS
MAIN BEDROOM 22 m2
- the master bedroom is at the end of the corridor, right next to the bathroom
- two windows facing the greenery - one classic, one high under the ceiling, which allows you to place e.g. dressing table or desk
- the room is relatively long, which makes it possible to build a walk-in wardrobe at the beginning of the room - see alternative layout of the apartment
- double bed 180x200 cm with bedside tables (there are slats and mattresses on the bed)
- 2 large chests of drawers with drawers
- custom built wardrobe with sliding doors
- the floor has laminate parquet, underfloor heating
- orientation of the window towards the east
- there are internal aluminum blinds and nets on the windows
CHILDREN'S ROOM 18 m2
- a room next to the master bedroom, between the living room and the bedroom
- a desk directly under the window facing the greenery
- from this room you can also enter the balcony
- two single beds (they are not included in the price of the apartment, they will be taken away after the sale)
- custom built wardrobe with sliding doors
- the floor has laminate parquet, underfloor heating
- orientation of the window towards the east
- there are internal aluminum blinds and nets on the windows
BATHROOM 7 m2
- the advantage of this apartment is a large bathroom with a bathtub and a shower corner with high-quality sanitary ware
- Kaldewei enamel bath 75x170 cm, Hansgrohe concealed bath lever faucet,
- large HUPPE shower cabin 118x90 cm with Kaldewei enameled tub, Hansgrohe concealed shower mixer
- Laufen wash basin with Hansgrohe lever faucet,
- sink cabinet and mirror in the same wooden decor as on the door and floor, mirror lighting
- white hot water ladder radiator with the possibility to connect it to electricity outside the heating season,
- pleasant underfloor heating in the bathroom as well as in the entire apartment
- ventilator
- tiles and tiles in the bathroom uniform with the tiles and tiles in the toilet, pleasant turquoise timeless design of the tiles
- the washing machine is in a separate room, not in the bathroom
SEPARATE TOILET
- located right next to the bathroom
- tiles and tiles in the bathroom uniform with tiles and tiles in the toilet, underfloor heating
- Keramag wall-hung toilet, Geberit concealed flush
- small Laufen wash basin, with Hansgrohe lever faucet
- Mirror
- ventilator stamp Cata
ENTRANCE HALL
- custom-made built-in wardrobe with sliding doors,
- shoe rack, mirror opposite the wardrobe
- sliding wall with hangers
- the floor is tiled, uniform throughout the apartment, underfloor heating
- electronic doorman, the possibility to communicate with the visitor and open the entrance door to the apartment building directly from the apartment
TECHNICAL ROOM
- right at the entrance to the apartment, there is a technical room, which can be entered by sliding the wall with hangers
- the apartment is heated with its own JUNKERS gas boiler and there is also a Bosch hot water tank
- there is also a cabinet with a distributor for underfloor heating
LAUNDRY ROOM
- next to the technical room there is a separate room - laundry room
- there is a siphon for the washing machine and a washing machine, plus shelves
- it is possible to place a dryer here, by placing it on top of the washing machine
CELLAR
- at the level of the parking spaces on the -1st floor, there is a room in which the owners of 3 apartments, including the one being sold, have a cellar
- the room is not currently divided into separate dungeons, but it is planned to do so (it was previously owned by one owner)
- the cellar, which is part of the area of the apartment, has 7.74 m2
PARKING
- the apartment is offered for sale with 2 parking spaces in the garage directly under the house, on the -1st floor,
- the price of one apartment is EUR 35,000 when buying an apartment, the price of both parking places is EUR 70,000, parking places are not included in the price of the apartment
- it is possible to buy one or two parking spaces,
- it will be possible to buy a separate parking lot - but only when the apartment is sold and the buyer does not show interest in both parking places,
- the places are next to each other, they are separated by a wall with an opening that makes it easy to open the car door after parking
- the garage has one entrance and exit, there is a roundabout in the garage, so it is convenient to park and leave, remote control gate,
- the plot is entered after opening the sliding gate, also with remote control, next to the gate there is a covered area with garbage cans,
- the entrance and exit from the property is on Božena Nemcová street in the part where the street is still two-way, then on the way to the city you will connect to Hlboká ulica and you will come to Štefánikova, the exit from the property is 350m from Štefánikova, so it is also on foot to public transport very close
- at the level of the garage there is an elevator that you can take to the floor with the apartment, barrier-free access from the car to the apartment, crossing into the apartment with dry feet
PARKING FOR VISITORS
- directly in front of the apartment building there is parking for visitors to the apartment building
- there are 6 places for cars,
- since the street in this part of the street is one-way, it is not possible to leave this parking lot back down to the city as easily as from the garage, you have to go through the alleys to Palisades and from there to the city, in any case, the fact that there is a visitor parking lot next to the house is rather a rare matter
APARTMENT HOUSE
- the apartment building was approved in 2008
- 23 apartments and 51 non-residential spaces (garages)
- brick building with facade insulation
- there are only apartments, two levels of garages and cellars in the house
- barrier-free access from the street to the apartment, barrier-free access from the garage to the apartment by elevator
- medium-sized personal elevator
- there is no room for bicycles, the owners store bicycles and larger objects in the cellars
LOCATION
- a quiet location in the Old Town on the hill under Slavín, among the old city villas, very quickly accessible from Štefániková and Šancova streets
- nearby is the Hlboká cesta trail leading to the Pilgrim Parish Church of Panny Márie snežnej (Calvary) and the Lourdes Cave of Gabriela Szápáryová
- nearby is the revitalized Prüger-Wallner garden (Prügerka)
- beyond the garden is the Community Center Horáreň and park Horský park, founded in the 19th century, with original fauna and flora, spread over 22 hectares,
- and last but not least, Slavín itself is on the hill - the cemetery of the soldiers of the Soviet army who perished in WWII. war, this place offers picturesque views of the city
- there is a state elementary school on Hlboka ceste 4, not far from the apartment building
- public transport is located 350m from the apartment building, on Štefániková and Šancova streets
- quick access to the city by car and public transport in all directions
- restaurants in the surrounding streets,
- Delia and Malina groceries on Štefániková Street for a quick purchase
COSTS
The administrator is paid a total of 350 Euros per month for the apartment and 2 parking spaces, of which 308 Euros per apartment and 42 Euros for 2 parking spaces in the garage (these fees include a fund for repairs, cold water, waste removal, cleaning, winter and summer maintenance and others).
Electricity is paid in the amount of 74 Euros, and gas for heating the apartment and preparing DHW is currently in the amount of 50 Euros.
The apartment has fiber optic internet and KT from UPC company.
The total cost of the apartment and 2 parking spaces is 474 Euros.
FINANCING
The price of the apartment does not include the commission paid by the buyer in the amount of 1.5% of the price of the apartment and parking fees. This will be added to the price.
The apartment can also be financed with a mortgage. Currently, the apartment is not encumbered by any lien and is ready to move in immediately after the purchase.
The expert opinion has not yet been prepared.
The apartment is sold partially furnished, of course there is a built-in kitchen with appliances, built-in wardrobes in the hall and bedrooms, furniture in the bathroom, furniture in the master bedroom, sofa set and furniture in the living room. The price of the apartment does not include beds in the children's room and the dining table and chairs are missing.
We look forward to seeing you!
More information: Ing. Miriam Gallová, +421 940 609 235, gallova@expat.sk
@super location @green view @2x garage parking
@1 new

