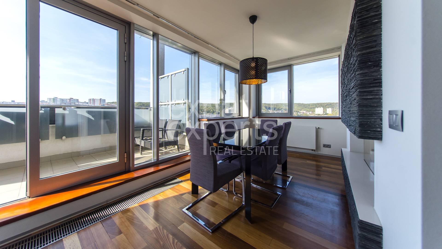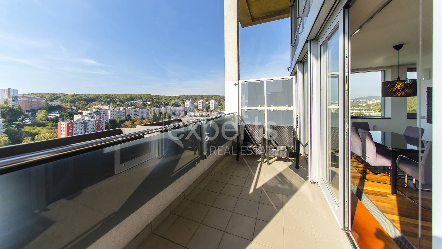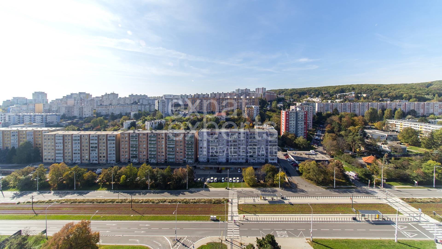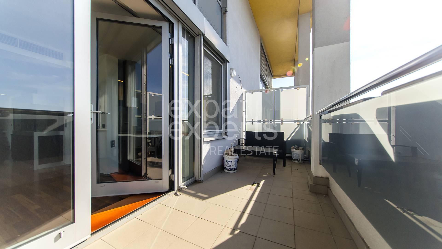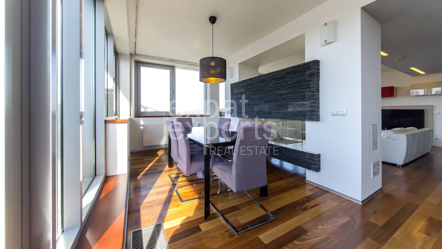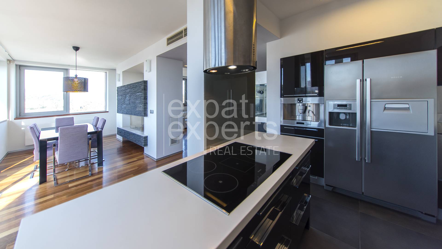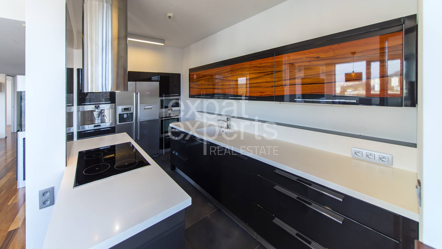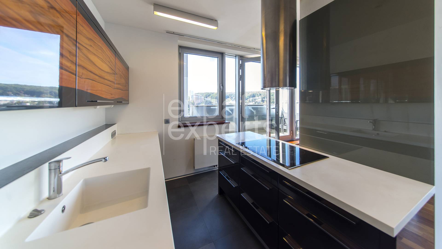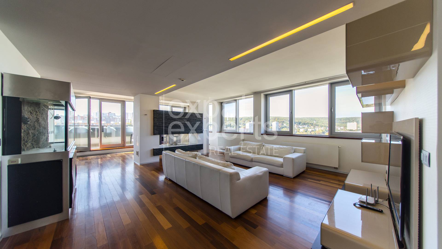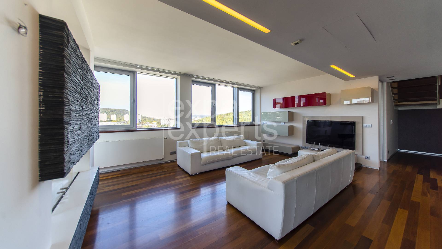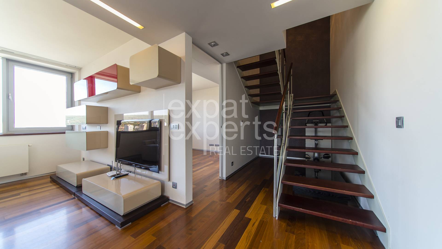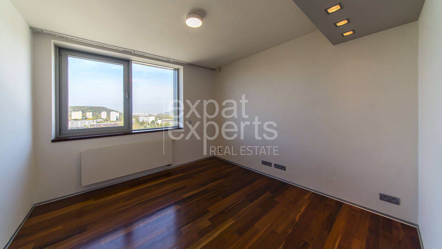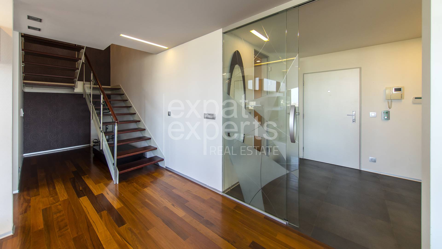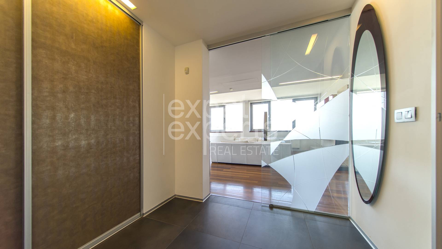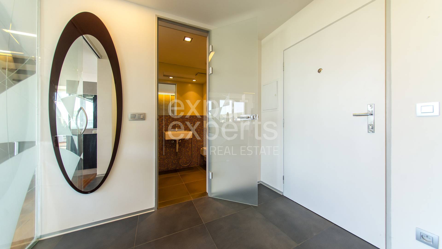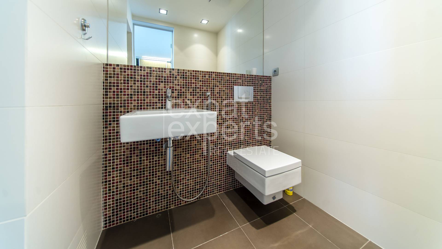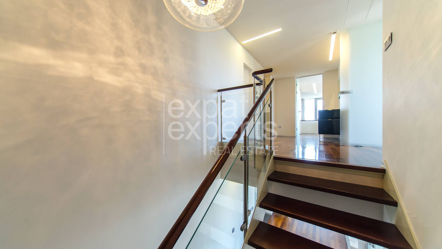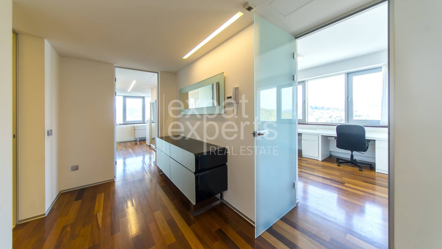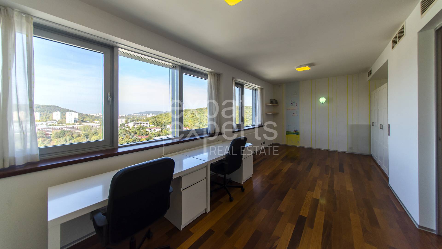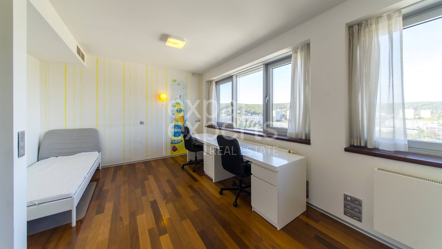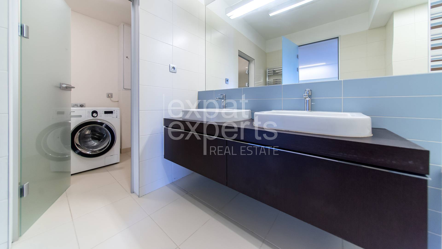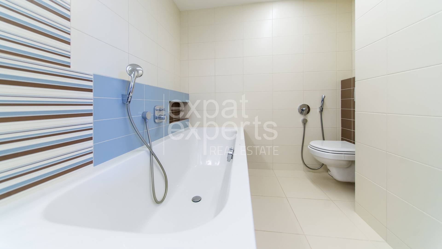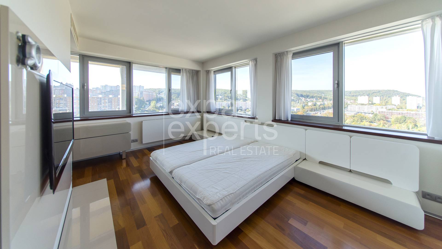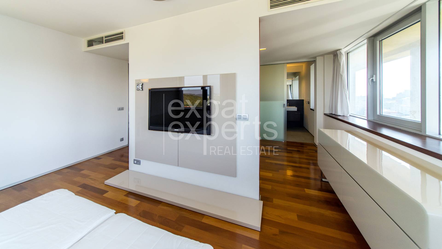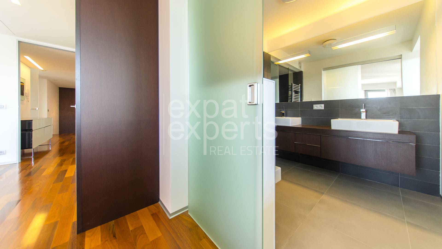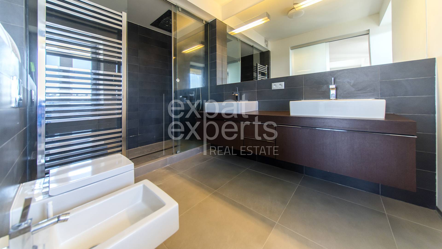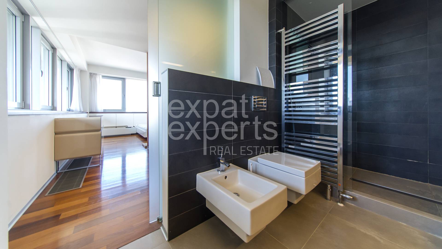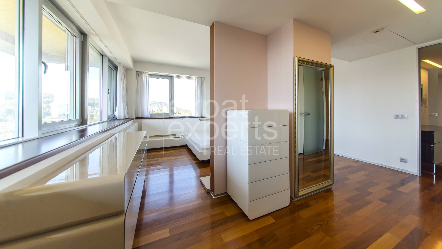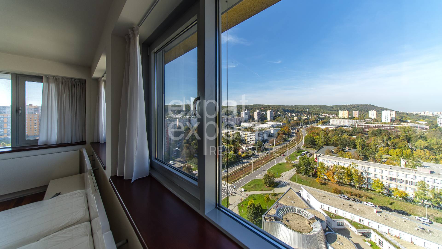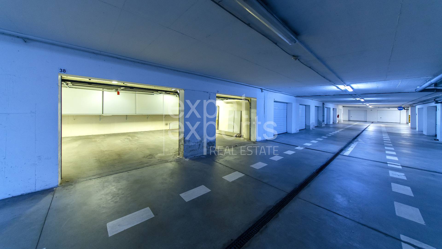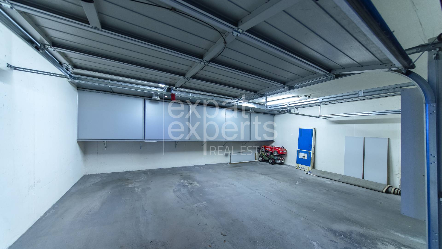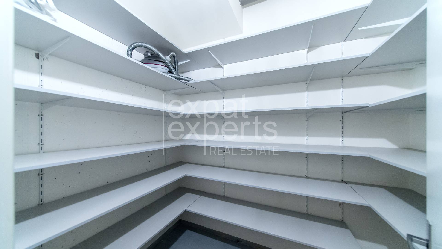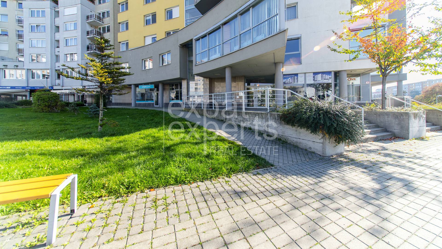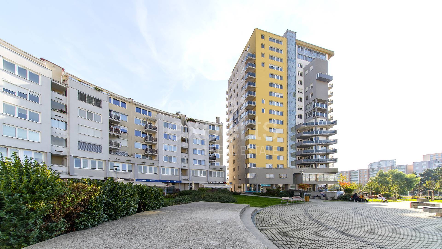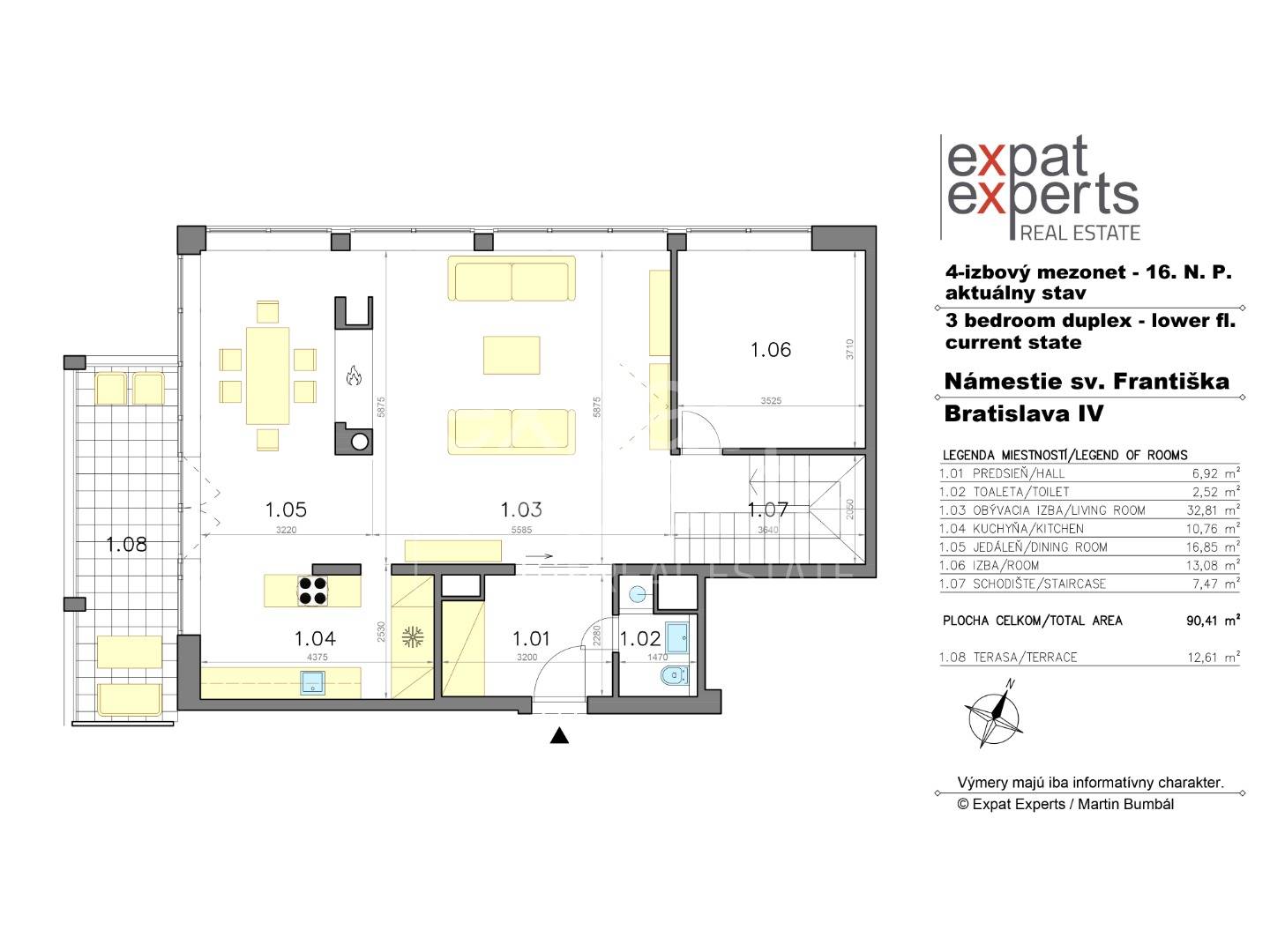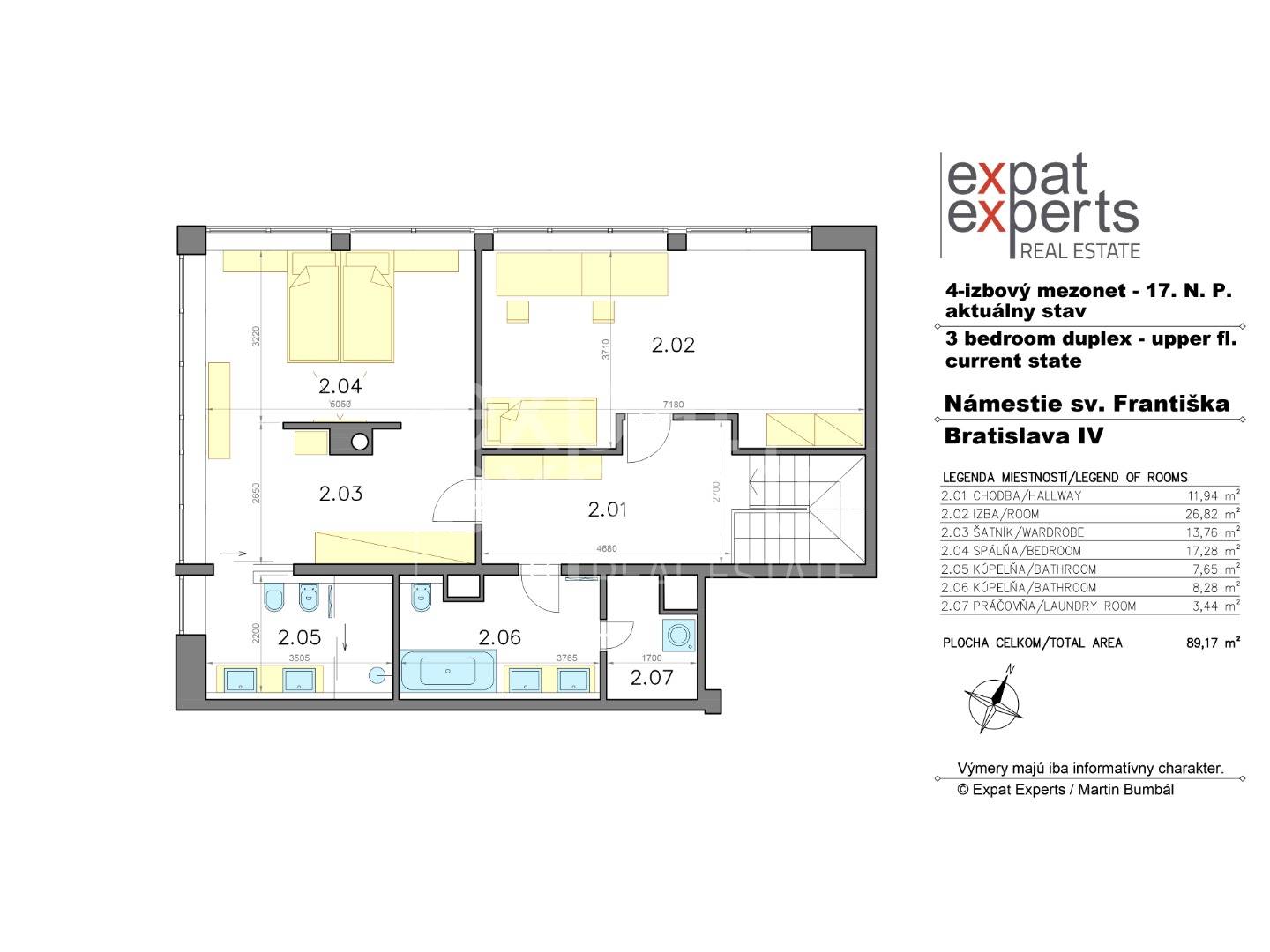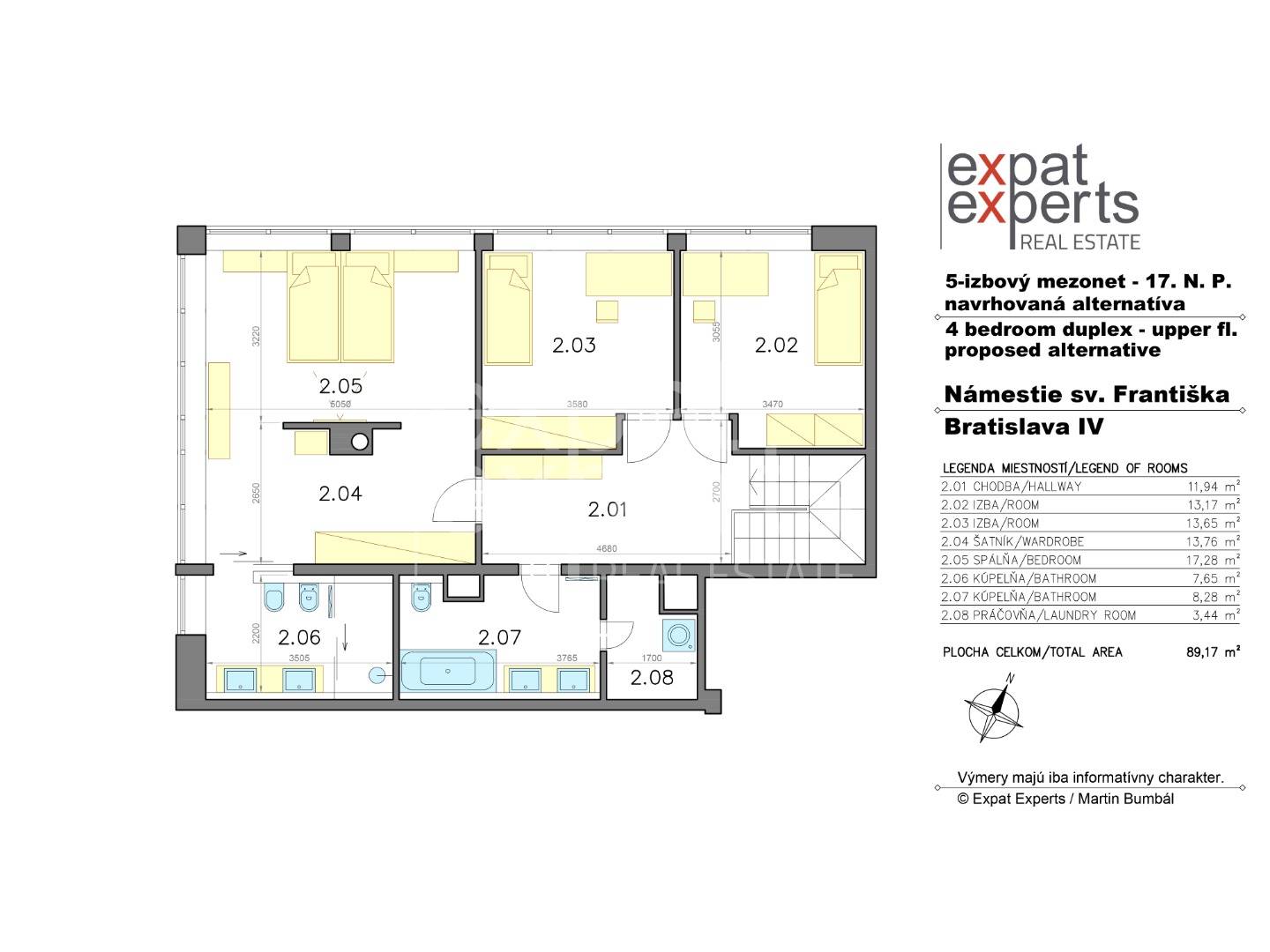3-bedroom above-standard and modernly equipped spacious duplex on nám. Sv. Františka, in Karlová Ves, with the possibility of creating a 4-bedroom apartment, total area 180 m2, on the 16th-17th floor (17), in a 14-year-old apartment building with 2 elevators and underground garages, terrace 12 m2 with a nice view to the southwest, 3 spacious bedrooms (possibility of creating 4 bedrooms), 2 bathrooms, 1 separate toilet, ducted air conditioning in the whole apartment, with its own heat exchanger (radiators and floor convectors), external aluminum electrically controlled blinds on the windows, 4 m2 storage on the garage level, lockable 2-garage under the house with a remote control gate in the premises under the house (parking next to each other), entering the apartment with dry feet.
Cellar price: EUR 5,000
Price of a double garage with remote control gates: 70,000 Eur
A 1% commission from the buyer for the real estate agency is added to the real estate prices.
Virtual 3D tour of the apartment: https://my.matterport.com/show/?m=wYfJowpuQJb
Video of the apartment: https://www.youtube.com/watch?v=i71jA16OKKk
More information: Ing. Miriam Gallová, +421 940 609 235, gallova@expat.sk
APARTMENT EQUIPMENT
The possibility of creating a 5-room apartment or of the fourth bedroom (children's room) in the part of the current large children's room, see the alternative design of the floor plan of the upper floor. Windows, heating, electricity, the entrance to the room is pre-prepared, just put a partition and make an opening for the door, it was originally a 5-room apartment.
- above-standard equipment of the apartment, materials, sanitation, appliances, kitchen unit
- the apartment is located on two floors, the entrance to the apartment is on the 16th floor, there is no apartment above the apartment, there are a total of 4 apartments on the floor
- entrance security door
- aluminum windows and patio doors
- insect screens on some windows in each room
- electrically controlled exterior aluminum blinds on all windows,
- ducted air conditioning in the entire apartment and in all bedrooms,
- floor convector heating in the part of the apartment where the windows are up to the floor, otherwise radiator heating in the rest of the apartment
- double-glazed fireplace with a chimney between the living room and the dining area
- separate heat exchanger for the apartment
- plasterboard ceilings
- wooden parquet, the same throughout the apartment
- throughout the apartment there are exclusive interior doors made of frosted glass, high up to the ceiling, in some places sliding glass doors
- a high-quality double-arm staircase with an intermediate landing made of wood, stainless steel and glass
- alarm in the whole apartment,
- video doorman on both floors
LOWER FLOOR OF DUPLEX
HALLWAY
- in the spacious hallway there is a wardrobe with greater depth, also for larger items
- separate toilet with sink and small shower 59x73 cm, suitable for e.g. for washing shoes, filling a bucket, washing a pet
- the living room is entered from the vestibule through sliding glass doors that are part of the glass wall
LIVING ROOM
- the living room is located directly opposite the entrance to the apartment
- windows run the length of the room and are oriented to the northwest
- view of the forest, which is near the apartment building
- there is a large aquarium here, it is not currently in operation
- the living room is separated from the dining room by a double-glazed fireplace
KITCHEN with dining room
- custom-made exclusive kitchen unit with built-in appliances - wide SIEMENS induction hob with 5 cooking zones, BOSCH electric oven, BOSCH microwave oven, BOSCH dishwasher, FABER hood, BOSCH refrigerator with freezer, BOSCH coffee machine
- exclusive monolithic worktop made of artificial stone
- the dining area is separated from the living room by a two-sided fireplace, currently there is a table with 6 chairs
- directly from the kitchen and dining room you can access the terrace
TERRACE
- on the lower level of the apartment there is a 12 m2 terrace, which has dimensions of 1.8 x 6.4 m
- oriented to the southwest
- tiles on the floor,
- it is covered by a roof that is above the second floor of the duplex
ROOM on the lower floor of the apartment
- the only bedroom on this floor, suitable as a study, guest room, or room for an older child
- orientation to the northwest
- 13m2
STAIRCASE to the upper floor
- a comfortable two-legged staircase with an intermediate landing
- very high-quality staircase risers made of solid wood matched in color with the floor in the apartment
- stainless steel-glass railing with wooden handle
- on the level of the lower floor of the apartment there is a storage space under the stairs
UPPER FLOOR OF DUPLEX
KID'S ROOM
- a spacious children's room, which was originally designed by the developer as 2 rooms separated by a wall, but the owners of the apartment decided to keep one spacious room, however, it is possible to create two rooms very easily with one partition and the construction of a second door, which have completely separate ducted air conditioning, separate windows , wardrobe niche, switches and ceiling lighting
- currently the children's room is 27m2
- orientation to the northeast,
- a beautiful view of the greenery and the forest, which is not far from the apartment building
BATHROOM with bathtub + LAUNDRY ROOM
- bathroom located opposite the children's room
- has a DURAVIT bathtub, a cabinet with 2 DURAVIT sinks,
- DURAVIT wall-hung toilet with hand shower, concealed flushing Geberit,
- HANSGROHE faucets
- stainless steel ladder radiator,
LAUNDRY ROOM
- connected to the bathroom by a glass door, a separate room that once had a door from the corridor,
- it currently has a washing machine and there is also room for a dryer
- shelves for drugstores and washing gels
- there is an exchanger for the apartment in the shaft
MASTER BEDROOM
- a spacious corner room with windows to the southwest and northwest
- there is a large double bed with bedside tables
- the bedroom itself is separated by a short wall (in which there is a chimney), a TV is placed on the partition from the side of the bedroom
- on the other side of the wall is a walk-through wardrobe with closed wardrobes
- directly from the wardrobe you enter the bathroom with a shower, which can only be accessed from this room
BATHROOM with shower
- has a large walk-in shower with a drain and ceiling shower head, with sliding glass doors
- 2 DURAVIT sinks with cabinet, large mirror with lighting,
- HANSGROHE faucets,
- wall-mounted toilet and bidet DURAVIT, under-ceiling flushing Geberit,
- stainless steel ladder radiator
- the entrance to the bathroom is through a sliding glass door
CELLAR
- in the basement, in the corridor leading from the garage to the elevator, there are storage areas (cellars),
- the apartment includes a cellar-storage with a size of 4m2 (separate non-residential space on the title deed),
- the size of the room is 2.5 x 1.7 m, there are 45 cm deep shelves all around
- the price of non-residential space is 5,000 Euros.
- the price of the cellar-storage is NOT included in the price of the apartment and is not for sale separately, only together with the apartment.
DOUBLE GARAGE
- under the apartment complex there is a common garage with separate lockable garages with an entrance from Čavojského street, entrance to the apartment by dry foot via elevator
- 2-garage with side-by-side parking, with 2 separate garage doors,
- the entrance to each garage is through the Hormann sectional gate with remote control, the gate allows the entry of cars with a height of max. 2m and the entrance width is 2.5m.
- on the entire width of the double garage, on the back wall, there are practical custom-made cabinets for various things, with sliding doors, the cabinets are higher above the ground,
- the garage is close to the entrance to the house, and close to the entrance to the elevators.
- the price of the double garage is 70,000 Euros
- the price of the garage is NOT included in the price of the apartment and it is not even for sale separately, only together with the apartment.
FLAT HOUSE
- the apartment building was approved in 2008
- 17-story building, the apartment is on the top floor
- 2 elevators - cargo for 12 people and personal elevator
- the entrance through the main entrance, where the mailboxes and the doorman are located, is from the Nám. sv. Františka
- entrance to the garage space is from Čavojského street via a remote-controlled gate, access to the apartment from the garage is by dry foot
- trash cans are in a lockable area, which is located at the second operational entrance to the house from the garage on Čavojského street,
- part of the price of the apartment is also a share of the common areas and the land at the apartment complex
- the apartment building has the following optical internet providers: Orange, UPC, T-com, SWAN
- the apartment building is located on a square with several lower apartment buildings built in a semicircle, on the ground floor of which there are various shops and services, the main dominant feature of the square is the Parish Church of St. Francis of Assisi
OPERATING COSTS
The costs of the apartment and garage are, depending on the number of people, about 500-600 Euros per month.
The administrator is currently paid 500 Euros (it is possible to reduce the costs to approximately 400 Euros when the apartment is not overheated), these costs include the costs of heating, hot and cold water, the repair fund, waste and care for the apartment building, plus 40 Euros are paid for a double garage, plus 50-80 Euro electricity according to consumption.
FINANCING
There is no bank lien on the apartment. When buying an apartment, it is possible to take a mortgage.
The apartment is sold as partially furnished, only built-in furniture and appliances remain in the apartment, other furniture is subject to agreement.
If you are interested in a tour, call: Ing. Miriam Gallová, phone: 0940 609 235, gallova@expat.sk

