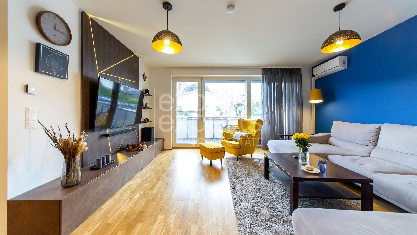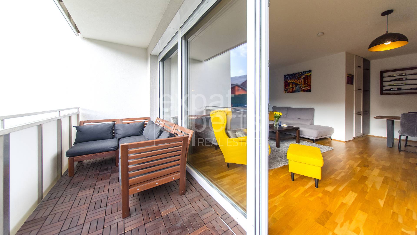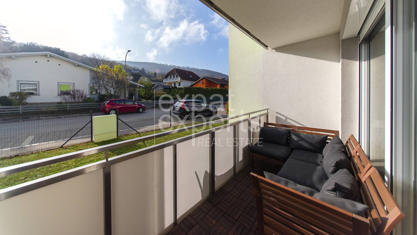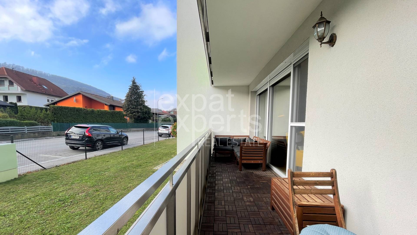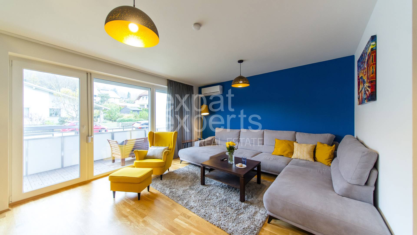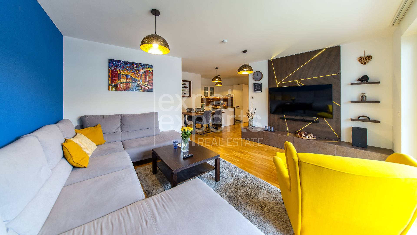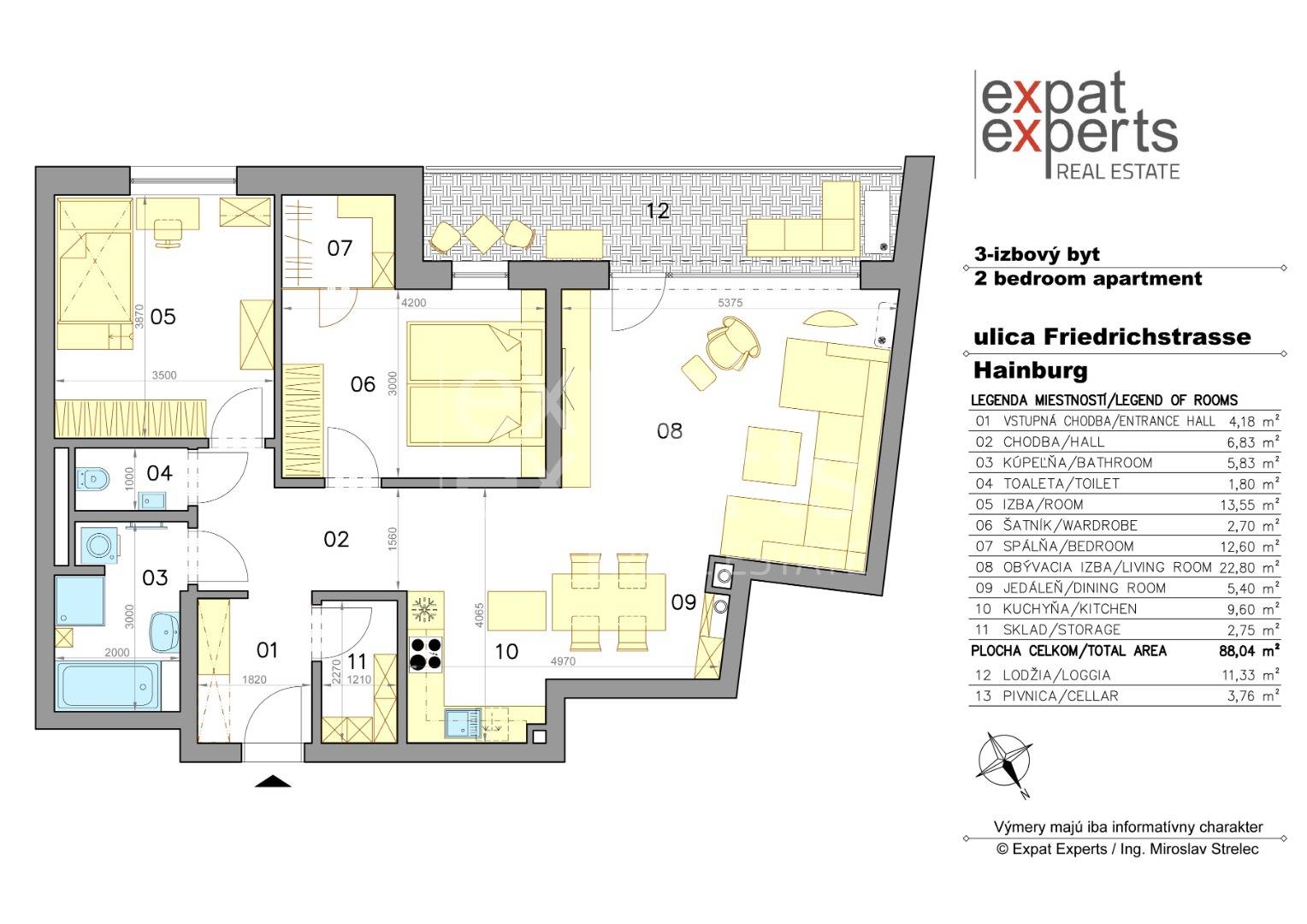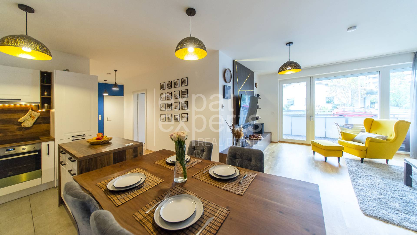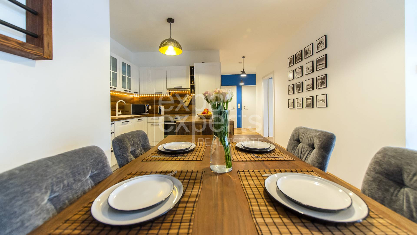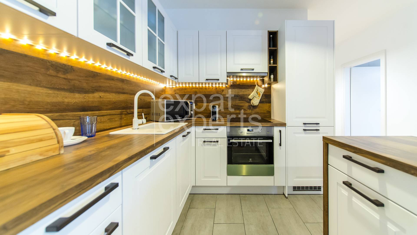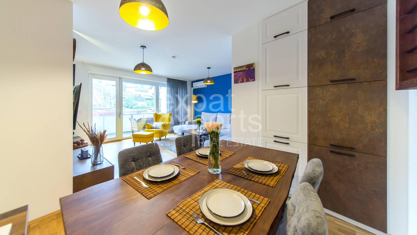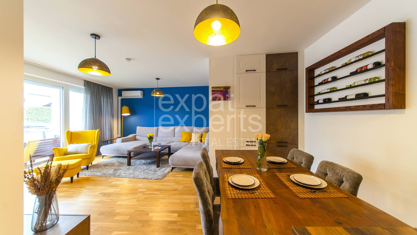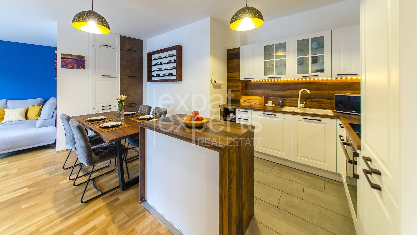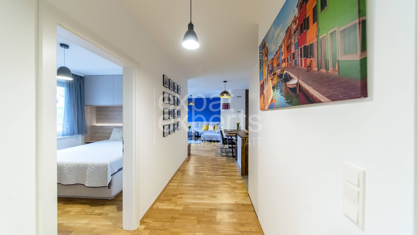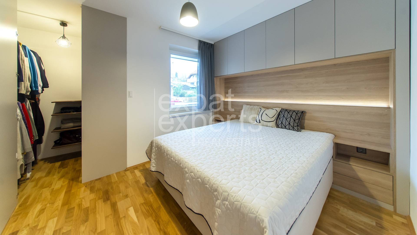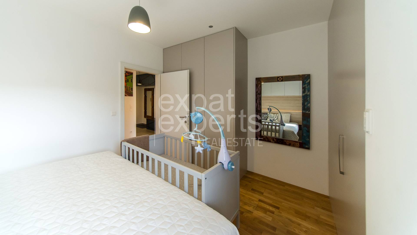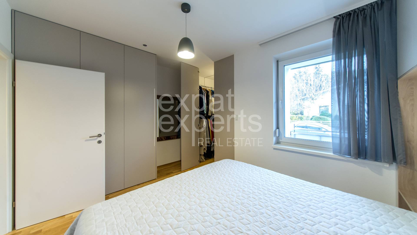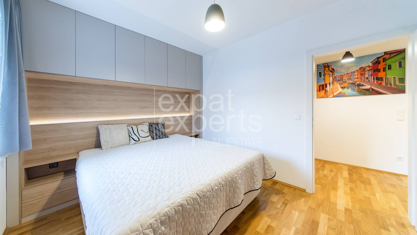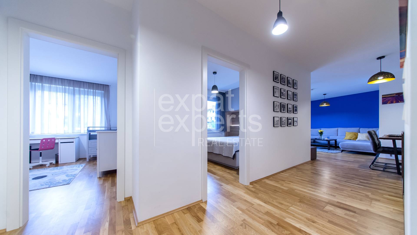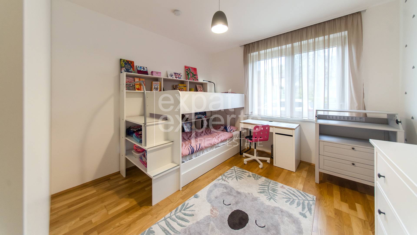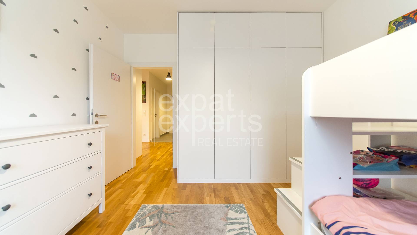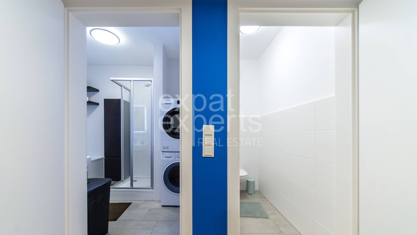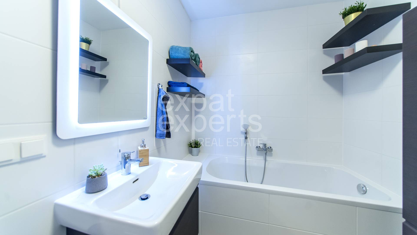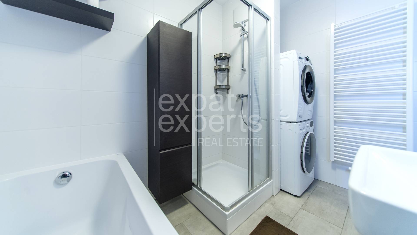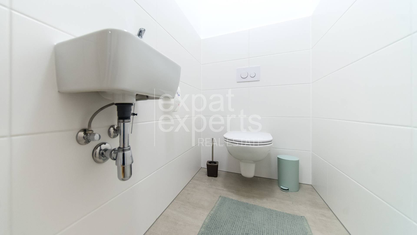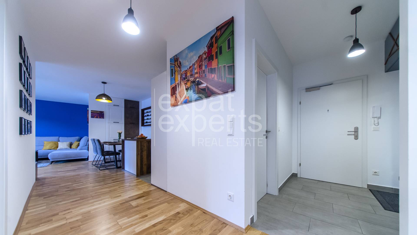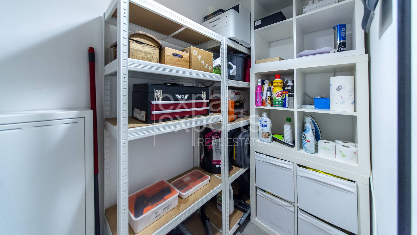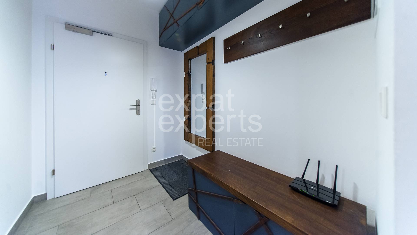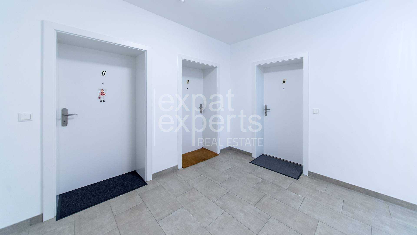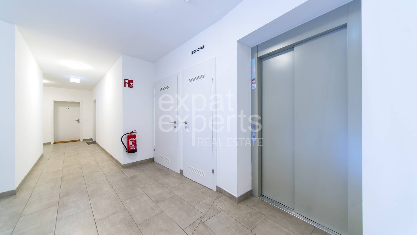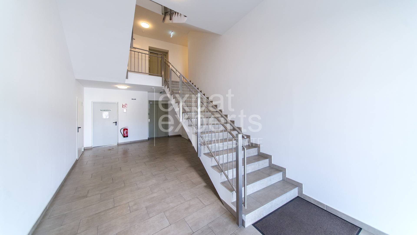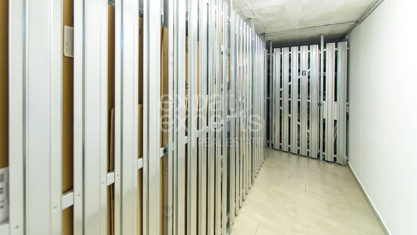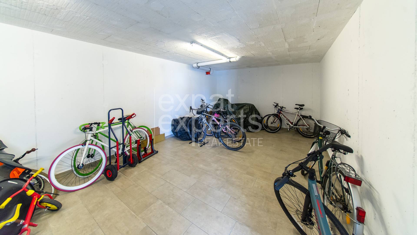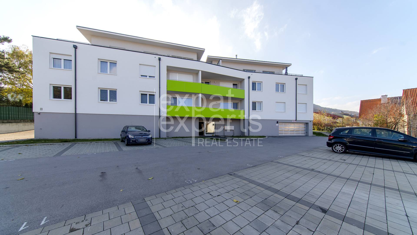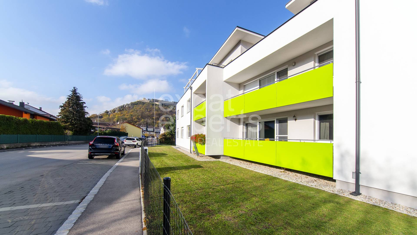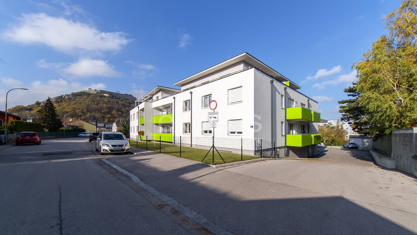Hainburg, 2-bedroom apartment with a large loggia, on the hill below the castle and the forest, in a 4-year-old new building, cellar, 2x parking in the outdoor parking lot in the yard.
We offer for sale a spacious, beautifully coordinated and furnished 2-bedroom apartment with a very good layout, in a new apartment building on Friedrichstrasse, built in an area of family houses, under the forest and under the castle. The apartment has underfloor heating and is air-conditioned in the living room. The apartment is located on the raised ground floor (1/3 floor), there are garages and cellars under the apartment. There is an elevator, and there is disabled access to the apartment building and the apartment, and there is a room for bicycles on the ground floor. Orientation towards the south, with a large loggia, with a view towards the forest and surrounding family houses.
The apartment is located in a quiet and safe location with a view of greenery, with very quick access to Bratislava (the beginning of Hainburg, it is not necessary to cross the whole city). It is 15 km from the apartment in Hainburg to Petržalka, the journey takes 20 minutes. From September 2022, bus line 901 from Bratislava via Wolfsthal to Hainburg will run again. The bus line to Hainburg is part of the Integrated Transport System in the Bratislava Region (IDS BK).
The area of the apartment is 88 m2, plus the area of the loggia is 11 m2, the apartment has a cellar with an area of 3.7 m2. There is a large room in the house for bicycles and strollers. The price of the apartment includes the cellar and the furniture of the apartment. The owner has purchased
2 outdoor parking spaces next to each other for the apartment, in the courtyard of the apartment building,
their total price is 10,000 Euros.
The price of the apartment, including the cellar and 2 outdoor parking spaces, is EUR 299,900. Austrian fees and RK commission are added to the price, the list of fees is below in the ad.
Virtual 3D tour of the apartment: https://my.matterport.com/show/?m=CUQfXNmmXsk
Video of the apartment: https://www.youtube.com/watch?v=hXA2NU-pmoQ
Advertisement on the Expat website with all photos:
https://expat.sk/en/for-sale-beautifully-2-bdr-apartment-with-loggia-88m2-furnished-2x-parking-708081/
More information: Ing. Miriam Gallová, +421 940 609 235, gallova@expat.sk
APARTMENT
Living room with access to a spacious loggia, connected to the kitchen and dining area. Master bedroom with built-in furniture and walk-in wardrobe. A practical second bedroom with a wardrobe suitable as a children's room, study or guest room. Bathroom with bath and shower. Separate toilet with sink. Practical chamber at the entrance. Wide hallway. The apartment has many storage spaces.
EQUIPMENT OF THE APARTMENT
- plastic windows with 3-glass, insect nets, manually controlled exterior blinds
- floor heating with hot water heating, thermostat in the living room for the entire apartment (the apartment building is heated centrally from the boiler room in the house)
- air conditioning in the living room, which can cool almost the entire apartment
- wooden oak floors in the bedrooms and living room,
- there are tiles in the hall, kitchen, bathroom, toilet and pantry
- white door frames and white doors, clear height 204 cm, all doors in the apartment are 80 cm barrier-free, including bathrooms and toilets
- entrance door to the apartment fireproof with self-closer, handle-handle
- preparation for the fireplace / stove (hidden behind the cabinets in the dining room)
- high-quality wiring, Siemens switches and sockets, fire alarms
- LED lighting in the kitchen, living room, bedroom and wardrobe controlled by Philips switches and remote control,
- an electronic doorman, with which you can communicate from the apartment, as well as open the entrance door to the apartment building for visitors
- ceiling height is 264cm
- there is a garage and cellars under the apartment, there are two more floors with apartments above the apartment
LIVING ROOM connected with kitchen and meeting room, loggia
KITCHEN with dining room
- L-shaped kitchen unit with island, white mat, laminate worktop and screen with wooden decor,
- with built-in Electrolux appliances - refrigerator with freezer, induction hob, electric convection oven, 60 cm wide dishwasher, FRANKE granite sink, Franke battery, LED lighting under upper cabinets
- the island with storage space is followed by a dining table made of solid wood, with 4 upholstered chairs
- in place of the chimney there are custom-made cabinets that cover the connection to the chimney
LIVING ROOM with exit to the loggia
- the air-conditioned living room is connected to the kitchen, with a large window towards the loggia
- air conditioning Skyworth, controlled by remote control or via mobile via Wi-Fi
- with a U-shaped sofa set,
- custom-made wall under the TV with LED lighting, cabinets with drawers, Samsung TV
- distinctive blue color on the wall (can be painted white if the buyer is interested),
- orientation to the southwest, view of the hill and surrounding family houses,
- exit to the loggia, with a door with an insect net
LOGGIA
- large loggia with an area of 11 m2, depth 140 cm, facing the road and family houses, southwest orientation
- corner seating by the living room, and chairs with a table in the corner of the loggia by the bedroom window, a pillow case
- a wooden exterior floor is laid on the terrace,
- socket, lighting, outdoor air conditioning unit
BEDROOMS
MASTER BEDROOM
- the bedroom is accessible from the corridor, has a window to the loggia
- custom-made furniture - double bed 180x200 cm, tables, cabinets above the bed, built-in LED lighting
- custom-made wardrobe
- customized entrance to the walk-in wardrobe in the bedroom niche
- wooden floor
KID'S ROOM
- opposite the entrance to the apartment there is a separate room, a bedroom with a window, direction south
- the room can be used as a children's room or a study or a guest room
- built-in wardrobes
- bunk bed for children (children's furniture will be taken away after agreement with the buyers)
- wooden floor
OTHER ROOMS
THE BATHROOM
- from the corridor you enter the bathroom, which has a bathtub, shower, sink and washing machine with dryer
- shower corner 80x80 cm, Grohe shower faucet
- acrylic bathtub 167x78 cm, Grohe bathtub faucet
- Laufen sink with cabinet and drawer, Laufen faucet
- tall bathroom cabinet near the shower
- ladder radiator, washer valve
- LG washing machine for 7 kg, Samsung dryer for 8 kg of laundry, built on top of each other
- Limodor ventilator
TOILET
- a separate toilet is located right next to the bathroom,
- Laufen wall-hung toilet, TECE concealed flush,
- Laufen small sink, Grohe faucet,
- Limodor ventilator
CHAMBER (technical room)
- a lockable room right in the entrance hall of the apartment,
- L-shaped shelves
- cabinet with distribution of underfloor heating, cold and hot water and heat meters in the apartment
- the floor is tiled
HALLWAY
- there is custom-made furniture in the hall - a shoe cabinet, mirror and upper cabinets, they match the furniture in the living room and dining room
- the floor is tiled
- there is an internet connection (router) in the hall
- electronic gatekeeper for communication with visitors
CELLAR
- cellar 3.7 m2, 2.2 x 1.4 m, metal battens between the dungeons,
- socket, light, located at the level of the entrance to the house
PARKING:
The apartment is sold separately with two outdoor parking spaces next to each other, in the courtyard of the apartment building, opposite the entrance to the apartment building.
The price of both parking spaces is 10,000 Euros and they are added to the price of the apartment.
Drive-in/entrance to the property and the outdoor parking lot is without a gate/ramp.
Parking for visitors is handled by free city parking on the street, approximately 8 spaces.
APARTMENT HOUSE
- Three-story apartment building, 20 apartments in total, 4 apartments in a common corridor, 8 apartments on the floor
- Barrier-free access to the house and apartment from the parking lot,
- Personal elevator
- Masonry construction 25 cm brick + 20 cm polystyrene
- Partition between apartments 30 cm acoustic brick
- Concrete ceilings, ceiling height in the apartment 2.64m
- Data network cat.6
- Optics in an apartment building and in an apartment
- The entrance door to the apartment building is opened with a key,
- In the semi-recessed ground floor at the level of the outdoor parking, there is an entrance to the cellars and garages, there is also a large lockable room for bicycles.
- Stand for garbage cans in the area
- Green areas in the area and their maintenance are handled by the administrator
- Meister & Pilgram GmbH is the property manager for the apartment building
- Approval 07/2018
LOCATION:
The apartment is located in Hainburg an der Donau, near the forest. There are family houses in the locality. The apartment building is built on a plot with a private yard and an internal parking lot in the yard, which is accessible from the street without an external gate.
The advantage of this location is that it is not necessary to go through the entire city of Hainburg when arriving or leaving the city, because the apartment is located on the first turn to the left from the direction of Bratislava, on the hill above the hospital.
It is 15 km from the apartment in Hainburg to Petržalka, the journey takes 20 minutes. From September 2022, bus line 901 from Bratislava via Wolfsthal to Hainburg will run again. The bus line to Hainburg is part of the Integrated Transport System in the Bratislava Region (IDS BK).
COSTS
Electricity EUR 36 from the supplier EVN, administrator approx. EUR 270 (heating, water, administration, repair fund, waste collection), 2 x outdoor parking spaces EUR 25,
total: 360 EUR plus internet and TV which can be 30-60 EUR depending on the selected package and internet speed
once a year a bill is made, the administrator makes a 3-month prescription and resolves overpayments by reducing the prescription for the next period
THE PRICE
The price of the apartment with a cellar and 2 parking spaces is EUR 299,900, plus fees.
Implementation fees will be charged to the price:
3.5% property acquisition tax,
1.1% fee for deposit at the cadastre,
2.0% notary fees,
3.6% commission for a real estate agency
1.2% of the amount of the mortgage loan (only of the value of the lien)
In the case of buying an apartment in cash, the price of the apartment with all fees will be approximately 331,000 Euros.
In the case of buying an apartment with a mortgage combination, the price of the apartment with fees will be about 334,000 Euros.
The apartment is available 15-30 days after the sale. The apartment is sold furnished - a kitchen with built-in appliances, wardrobes in the bedroom including a bed and custom-made furniture, a wardrobe in the children's room (the children's room furniture will remain only after agreement with the buyer), wardrobes in the hall, bathroom, living room. The sofa set in the living room, dining table and chairs remain in the apartment by agreement. The owners will also keep the washing machine and dryer only on the basis of an agreement with the buyers.
There is currently an outstanding mortgage on the apartment, which will be paid from the Treuhandskonto filed with an Austrian lawyer.
METHOD OF FINANCING
The reservation fee is in the amount of commission for RK (3.6%) and is paid to the account of the Slovak notary, after signing the tripartite reservation contract and Kaufanbot.
Subsequently, the purchase contract is prepared by a selected Austrian lawyer/notary, who will also ensure the cancellation of the previous lien, registration of the new lien and registration of the new owner in the cadastre. All fees are paid by the buyer. Expat Experts will accompany you through the entire sales process in Slovakia and Austria.
When financing through a mortgage, the property can be financed through any Austrian bank. Alternatively, you can finance your apartment through a Slovak bank, but in that case you have to establish a Slovak real estate and you will only use the money from the loan (American mortgage) to buy the apartment in Hainburg.
We will provide you with cooperation in handling the mortgage through our selected mortgage advisors specializing in the Austrian market.
We look forward to seeing you!
More information: Ing. Miriam Gallová, +421 940 609 235, gallova@expat.sk
@big loggia @furnished @parking 2x
@1 new
@2 NEW BUILDING

