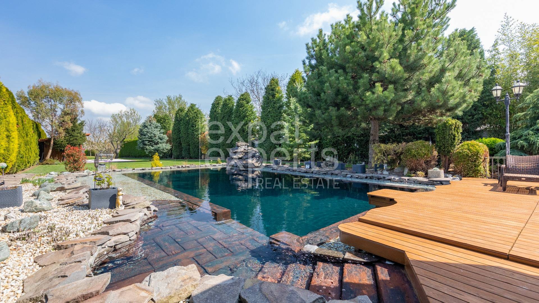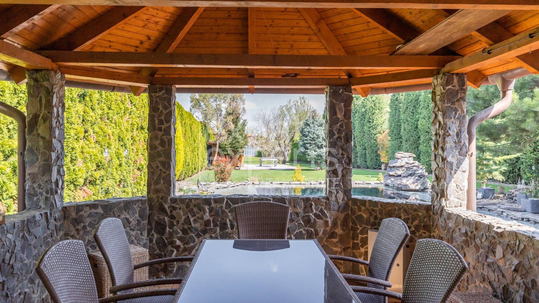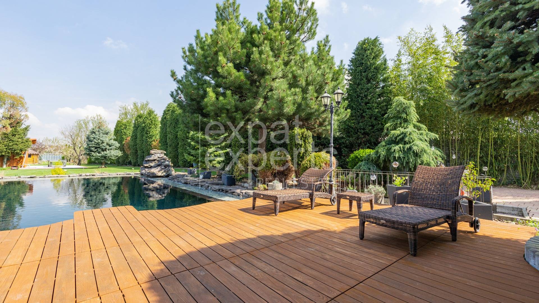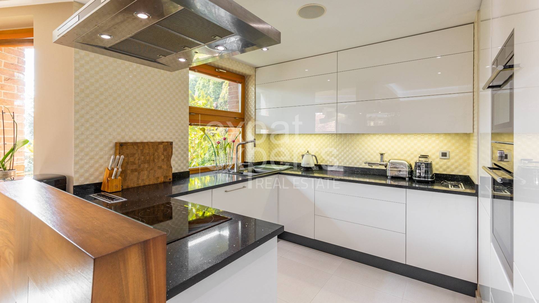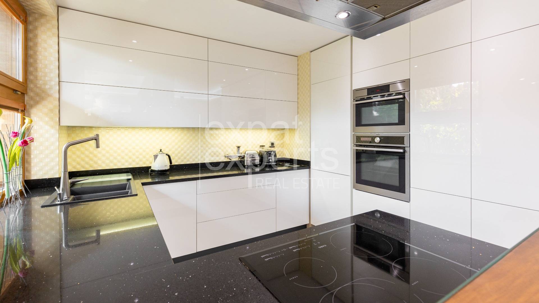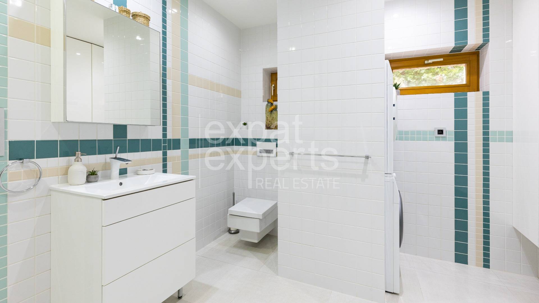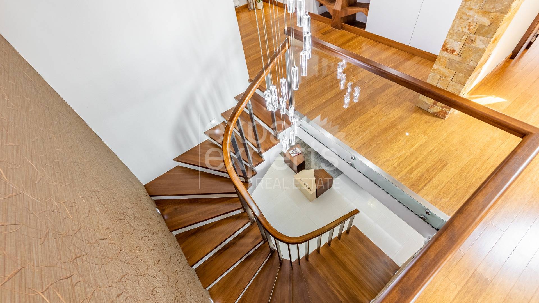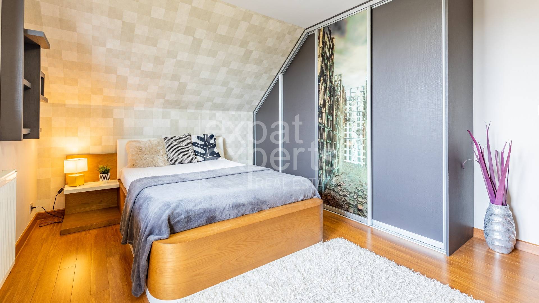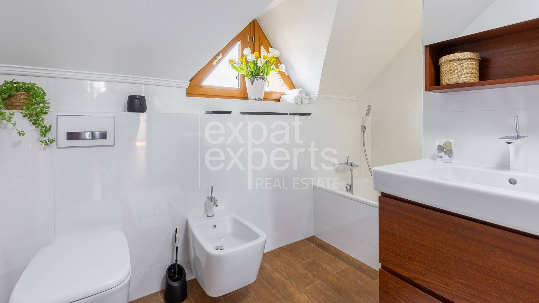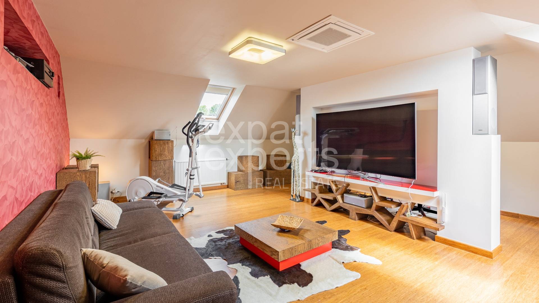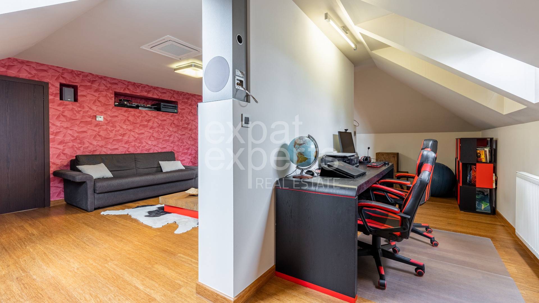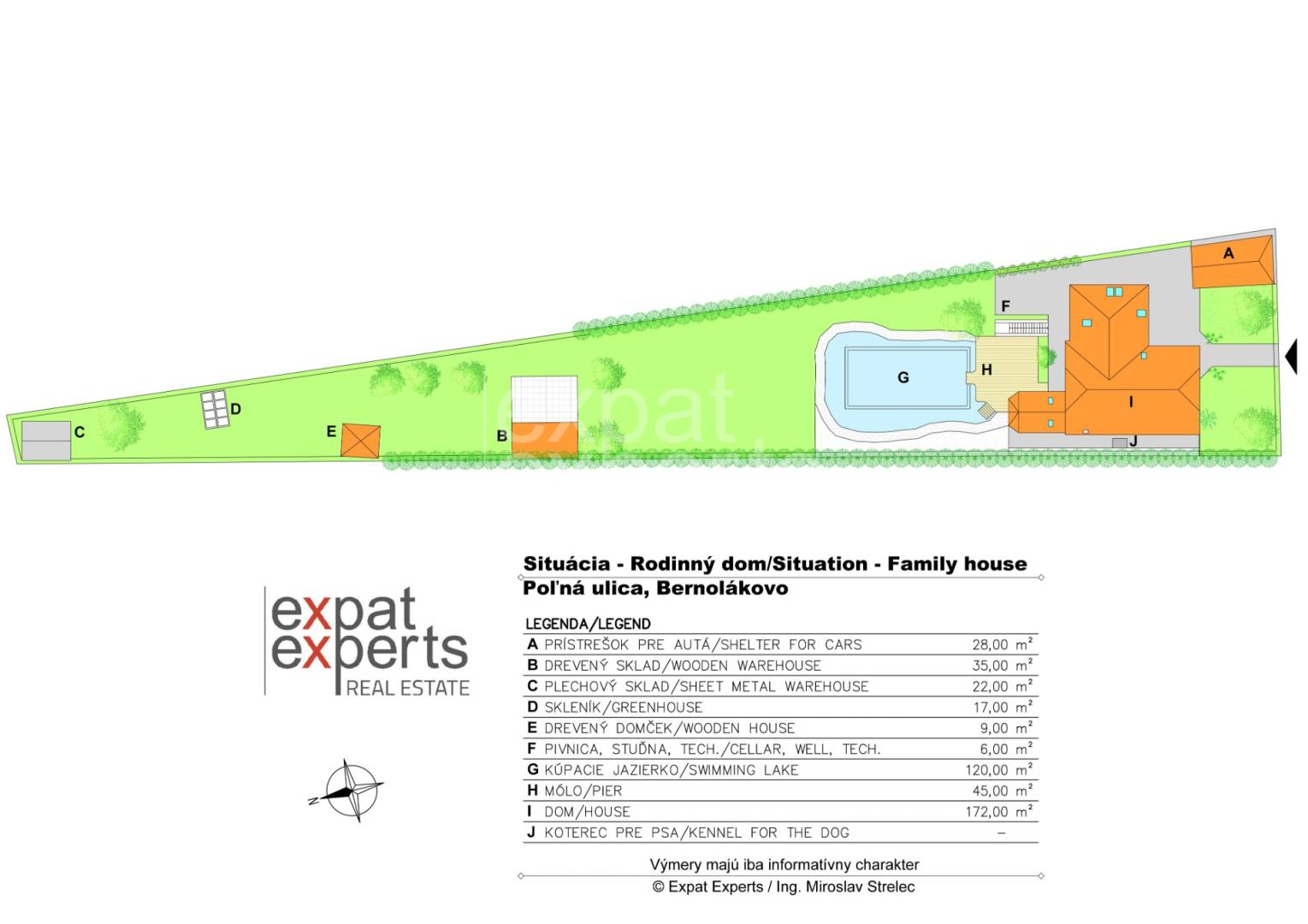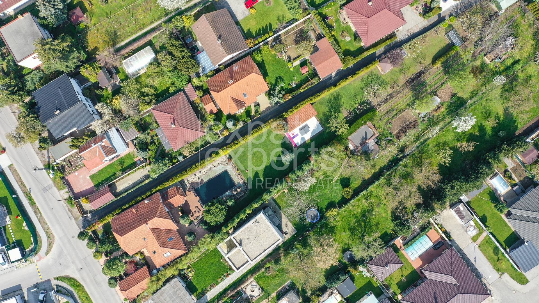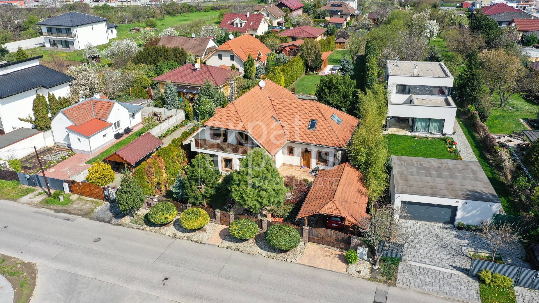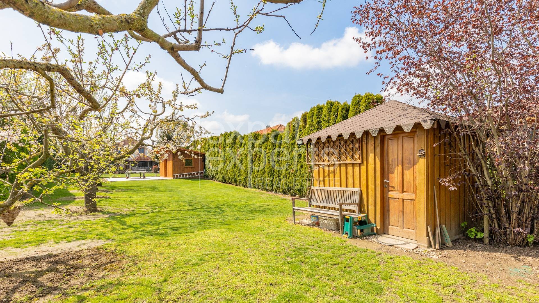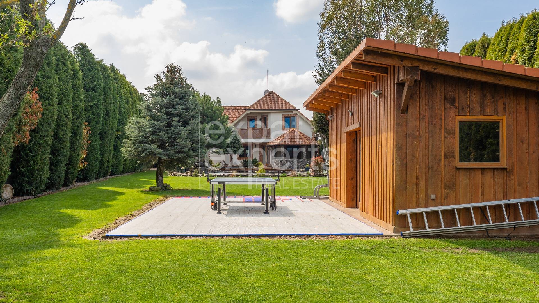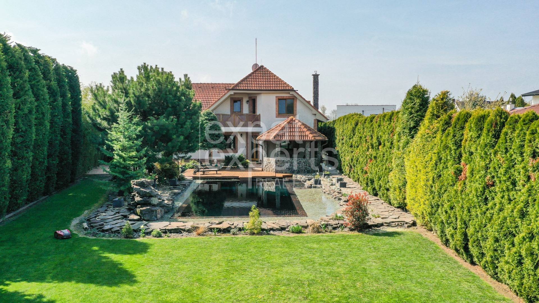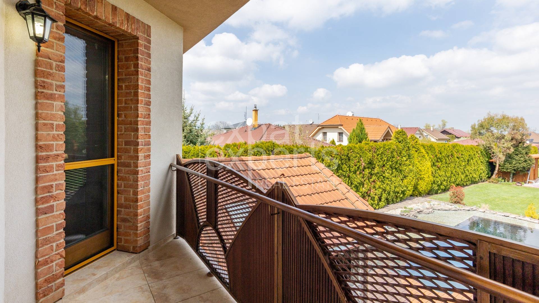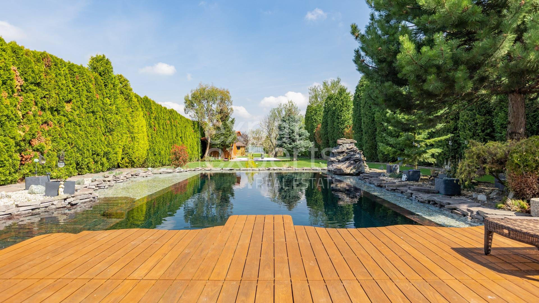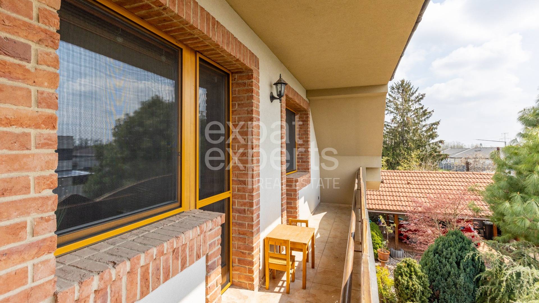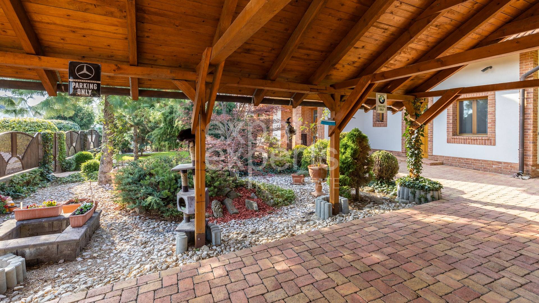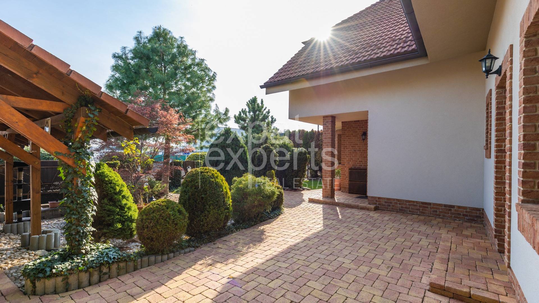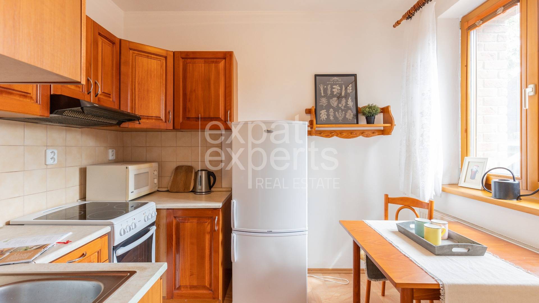The family house is sold, the advertisement is for marketing purposes only. If you want to sell your house professionally, please contact me.
We exclusively offer for sale a 4-bedroom family house with a modern interior, with a unique swimming lake on a large plot of land, with a separate 1-room apartment on the ground floor in Bernolákovo, on Poľná Street. House with a floor area of 240 m2, on a plot of land with an area of 1797 m2, with privacy in the garden, in a built-up area with family houses, with good access by car and public transport to Bratislava.
3D tour of the main house: https://my.matterport.com/show/?m=qQayY2TuSPQ
3D view of a separate 1-room apartment on the ground floor: https://my.matterport.com/show/?m=NPDZqsV3Z6m
Video for the house: https://www.youtube.com/watch?v=OwFn7H08qiE
More photos on our website:
https://expat.sk/en/for-sale-4bdr-house-with-swimming-lake-205m2-1800m2-garden-1bdr-flat-35m2-743909/
In case of interest, contact me: Ing. Miriam Gallová, +421 940 609 235, gallova@expat.sk
It is a detached two-story family house with a total area of 240 m2.
The main house with 5 rooms has 205 m2, the separate 1-room apartment has 35 m2.
The exterior area of the house is 120 m2, of which 105 m2 has a terrace, a gazebo (covered terrace) and a pier by the lake, 9.8 m2 has a loggia and 6.8 m2 has a balcony.
The swimming pool with an area of 120m2 contains a pool of 66m2 plus edges - a 1.8m wide spillway with a low level of water.
The following small buildings are also located on the plot:
- carport 28m2,
- wooden warehouse 35m2
- metal warehouse 22m2
- greenhouse 17m2
- wooden house 9m2
- underground cellar with well and pool technology 6m2
- kennel for the dog on the west side of the house next to the fence
The house has all utility networks: electricity, gas, water, sewage, plus a well and optical Internet.
It was built in 2003 and the
interior was modernized, including a change of layout, replacement of windows and boiler in 2013 .
HOUSE LAYOUT
On the ground floor of the main part of the house there is an entrance hall, a kitchen with a dining room, a technical room - boiler room, a bathroom with a shower, a toilet and a laundry room, and a living room with a fireplace, with access to the back terrace and a staircase to the upper floor.
On the first floor there is a bedroom with access to the balcony, two smaller bedrooms with access to the loggia, a bathroom with shower, bathtub and toilet and a large room currently used as a game room-cinema room.
On the ground floor of the house, you enter a separate 1-room apartment, which has a main room with a wardrobe, a small kitchen with a dining table and a bathroom with a toilet and a bathtub.
There is a storage space in the attic space above the first floor, it is accessed via the roof stairs on the balcony.
TECHNICAL SPECIFICATION OF THE HOUSE
- a detached family house with a gable roof in a development of family houses, without a basement
- brick house, made of 38cm YTONG bricks, insulated with 10cm mineral wool,
- wooden lattice truss, thermal insulation of the truss from Nobasil, plasterboard truss cover
- KM Beta concrete roof tiles,
- Schiedel chimney
- tinkering structures made of galvanized sheet metal and aluminum material,
- windows and doors are wooden Euro-windows with 3-glass, with blinds and nets
- Fakro roof windows with blinds,
- heating and water heating is provided by a Buderus gas boiler with 3 separate circuits and a 120l tank for hot water
- underfloor hot water heating is on the entire ground floor and in both bathrooms - both on the ground floor and on the first floor, the rest of the house is heated by radiators, including a separate apartment
- there is a wood-burning fireplace in the living room, the vents only go into the living room
- air conditioning with ceiling unit brand Daikin is located only in the game room-cinema room
- the house uses service water (technically modified) pumped from a drilled well on the property, potable water from waterworks is used for drinking
- the house was connected to the sewage system in 2017, before that the house had a sewage outlet into a septic tank, which is no longer used today
- currently using an internet connection through a local optical internet provider,
- there is satellite on the roof, Skylink cards on TVs throughout the house
INTERIOR - specification
- the staircase has steps made of hard wood, the handrail is a combination of glass and stainless steel,
- interior door on the ground floor - brand Sapeli, white doors with exclusive frames with aluminum design, hidden hinges, TUPAI handles, plus sliding glass doors in the entrance hall
- interior door on the floor - brand Sapeli, dark veneer, hidden hinges, TUPAI handles
- floors on the ground floor: large-format white glossy tiles, which have a uniform design on the entire ground floor, including the bathroom,
- floors on the first floor: bamboo parquet in the rooms, tiles with a wooden decor in the bathroom
- exclusive switches and sockets brand NIKO with aluminum frames,
- living room and kitchen with plasterboard ceiling, LED backlighting and spotlights,
- speakers built into the ceilings in the kitchen and bathroom, there is a surround system in the playroom-cinema room
- the property is secured by a camera system and an alarm that has a GSM module, the possibility of sending SMS messages to several phone numbers,
- satellite sockets in the living room, playroom, children's rooms and a separate apartment,
- data sockets are in the technical room and game room, the internet is distributed throughout the house via Wi-Fi
EXTERIOR - specification
- the well in the garden is drilled, it has a depth of 8 m, the water is technically treated with a UV lamp, 2 filters and salt to soften the water, used as domestic water in the house (for the heating system, flushing, shower) and also for the pool, from the well it also draws water for watering the garden
- the garden has automatic watering of the lawn, plus garden water supply throughout the garden and front garden with 8 places where you can connect the hose
- entrance to the property is through a remote-controlled sliding gate,
- it is possible to park two cars under the shelter and another 2-4 cars on the plot outside the shelter
- interlocking paving on the terrace, the path to the house and on the parking areas
Orientation to the cardinal points: north side - living room, terrace, master bedroom, south side kitchen and 2 children's rooms on the first floor.
GROUND FLOOR OF THE HOUSE
KITCHEN / DINING ROOM 22m2
- a room with a niche with windows to the front garden,
- custom-made kitchen unit, glossy white, beautiful black worktop made of artificial stone, with elegant tiling between the worktop and cabinets
- with built-in appliances - AEG induction hob, AEG ceiling hood with ducted suction, AEG convection oven, AEG microwave oven, AEG refrigerator with freezer, second Electrolux refrigerator with freezer, MIELE 60cm dishwasher with automatic opening after washing
- Blanco granite sink directly under the window, sink lever faucet with pull-out shower
- large work area and plenty of storage space
- elegant custom-made wooden details at the kitchen counter, in the alcove in the dining room, white chest of drawers
- a round table with 4 chairs in a niche
- the floor has white tiles, underfloor heating
- plasterboard ceilings with LED backlighting and spotlights, speakers
LIVING ROOM 37m2
- spacious room with patio doors, overlooking the garden
- direct access to the back terrace, gazebo and lake
- wood-burning fireplace with vents in the living room, with the possibility of sitting, the possibility of creating a closed room with a window
- sofa set with TV
- stairs towards the floor
- the floor has white tiles, underfloor heating
- plasterboard ceilings with LED backlighting and spotlights
TECHNICAL ROOM
- Buderus gas boiler with 120l tank for hot water
- 3 heating circuits - ground floor, attic, separate apartment on the ground floor
- other technical equipment of the house
- the chimney of the condensing boiler has an outlet through the facade of the house, into the dog pen
BATHROOM / LAUNDRY ROOM on the ground floor 9m2
- brick shower with Kaldewei enameled tub and Huppe door, with concealed Hansgrohe lever shower mixer
- concealed Geberit flush, Duravit toilet
- Duravit ceramic sink with sink cabinet, with lever faucet, mirror cabinet
- two small windows ensure ventilation of the room
- space for a washing machine and dryer, which are built on top of each other
- built-in cabinets for storing waltaashing and cleaning agents and towels
- the floor has white tiles, underfloor heating
COURTYARD
- in the entrance to the house there is a custom-made rolldoor wardrobe with mirror doors
- there is another custom-built storage space in the hallway
- stool for sitting
- the vestibule is separated from the corridor and the living room by a sliding glass door that slides into the case
TERRACE 40m2/ GAZEBO 19m2
- the surface of the terrace is made of interlocking paving
- part of the terrace is directly at the exit from the house and is partly covered by a balcony
- the remaining covered part of the terrace under the roof (gazebo) is 19m2 and there is a table with 6 chairs
- direct passage to the wooden pier to the lake
PIER / PONTON 45m2
- the wooden terrace has a board made of Thermo ash (the wood acquires a dark color through the thermal process of thermization and is durable like exotic wood)
- built on a wooden structure made of exotic wood, which is suitable for permanent contact with water,
- at the end of the pier there is a diving board and steps to the pond
- near the pier is the entrance to the underground cellar, which has a well and water treatment technology
- there is also an automatic irrigation controller in the cellar
SWIMMING LAKE 120m2
- in the middle of the swimming lake there is a pool of size 6m x11m, with a depth of 2.3m
- concrete structure covered with black pool film
- an extension with shallow water is created around the entire pool with a gravel bed and jets that create a whirlpool effect
- curbs around the pond are made of natural andesite slabs
- circulating pumps suck water under the terrace through gravel and foam filters, then it goes again through gravel and foam filters and then returns to the lake with nozzles
- around the entire lake in a low zone with a gravel bed, there are hoses into which the compressors push air and in this way, the dirt floats to the surface and then the dirt goes to the skimmer under the terrace
- all devices are at 9V, i.e. safe current
- the lake has 5 underwater lights
- the entire control unit is built into the terrace
1st FLOOR OF THE HOUSE
MASTER BEDROOM 23m2
- master bedroom with a spacious roll-door wardrobe
- exit to balcony, with a view of the lake and the garden
- double bed with bedside tables
- roof stairs to the attic are accessible from the balcony
- orientation northeast
- bamboo parquets
CHILDREN'S ROOMS
- two children's rooms next to each other, area 12.5m2 and 15.7m2
- both have access to the balcony facing the front garden in the southwest direction
- the bedrooms have custom-made roll-door wardrobes and wide 120 cm beds
- bamboo parquets
GAME ROOM / CINEMA ROOM
- a large room in the attic above a separate apartment with an area of 38 m2
- DAIKIN ceiling air conditioner
- surround system
- Fakro skylights with blinds
- the possibility of creating two rooms in this part of the house, and possibly also with a bathroom (the footboard from the bathroom in the apartment on the ground floor would be used)
- bamboo parquets
BATHROOM upstairs
- the bathroom has natural light and ventilation through a window,
- enameled tub, brand Kaldewei, Hansgrohe lever bath faucet
- brick walk-in shower with drain, Huppe door, with concealed Hansgrohe lever shower mixer
- concealed Geberit flush, toilet and bidet brand Ideal Standard,
- ceramic 2-sink brand Ideal Standard with sink cabinet, with lever faucets brand Hansgrohe
- a cabinet with a shelf and a mirror above the sink
- ladder radiator, which can be connected to electricity outside the heating season
- paving in wooden decor,
- floor hot water heating
INDEPENDENT 1-room apartment on the ground floor of the house
- 35m2 area of the apartment in total
- the apartment was used as a separate residence for the grandparents
- the main room is 15 m2, and there is a separate wardrobe of 3.7 m2, i.e. a total of almost 19 m2
- the bathroom has a corner bathtub, toilet and sink
- in the kitchen there is a corner kitchenette with a refrigerator and a table with 2 chairs
- since the entrance is completely separate from the main house, you can have a business space here
- it is possible to transform this space into a double garage
- heating is by radiators - hot water is supplied from the boiler room in the main house
GARDEN
- there are mature woody plants in the front garden,
- there are also mature trees and bushes behind the house in the vicinity of the lake, bulbs bloom here in the spring
- the entire plot is lined on both sides by tall thuja trees (height 5m), which provide complete privacy
- behind the pond is a lawn with automatic irrigation, mowed with an automatic lawnmower
- the wooden warehouse has an area in front of it for playing hockey or for placing a ping-pong table
- in the garden there are fruit trees, a greenhouse and a utility garden in the back
- wooden house for tools,
- there is a tin warehouse at the very back of the property
PARKING
Two cars can park under the shelter, other cars are parked behind the shelter, in front of the entrance to the separate apartment and on the paved area next to the house behind the shelter.
In total, up to 4 (max. 6) cars can be parked here.
The gate to the property can be opened by remote control.
LAND
- the size of the land is 1797m2
- width at the entrance from the street is 26m
- all engineering networks: electricity, gas, water, sewage, plus a well and optical Internet.
- flat land
- access via an asphalt road
COSTS
The monthly costs are about 307 euros, they include the consumption of gas, electricity, cold drinking water, optical Internet and garbage collection.
Gas is 100 euros, electricity 140 euros, water/sewerage 17 euros, optical Internet 18 euros, and garbage collection 31 euros.
LOCATION
Bernolákovo is the largest village in Slovakia - the second village after Bratislava, accessible by the old road and the highway.
There is an Arriva bus stop, which goes to Bratislava, right on Poľná Street near the house.
There is a train from the village, the journey to the main station in Bratislava takes 11 minutes.
The village has excellent civic amenities:
- kindergarten (public, 3 private including crèches), community center, childcare
- elementary school 1st and 2nd grade, private primary and kindergarten, library
- elementary art school, language school, driving school
- agrotechnical secondary school, Private gymnasium focused on physical education,
- children's playgrounds 5x, multifunctional playgrounds 5x,
- football field, football club,
- basketball court, running track, volleyball sand court, 2 tennis courts,
- Black River Golf Resort golf course
- paintball club, skate park, recreation area, ping-pong, archery, power yoga, riding school, Nordic walking courses
- shops - Lidl, Billa, Terno, Jednota, butcher shop, cabbage shop, ProOvo poultry shop,
- Teta drugstore, DM drugstore, pharmacies
- confectionery, ice cream, bakery, restaurants, pubs
- office supplies, stationery, diploma binding
- alcoholic and non-alcoholic warehouse, honey sale, coffee roaster
- municipal office, cultural center, municipal police, state police
- mansion Kaštiel Bernolákovo hotel, guesthouses,
- Private pond Bernolákovo
- large building material trade, gardening center Drab
- gas stations
PRICE
- including complete real estate and legal services
- there is no lien on the house
- it is possible to take out a mortgage loan during the purchase, an expert opinion is ready
If you are interested, please contact me: Ing. Miriam Gallová, +421 940 609 235, gallova@expat.sk
@unique lake @extraordinary interior @privacy
@1 sold


